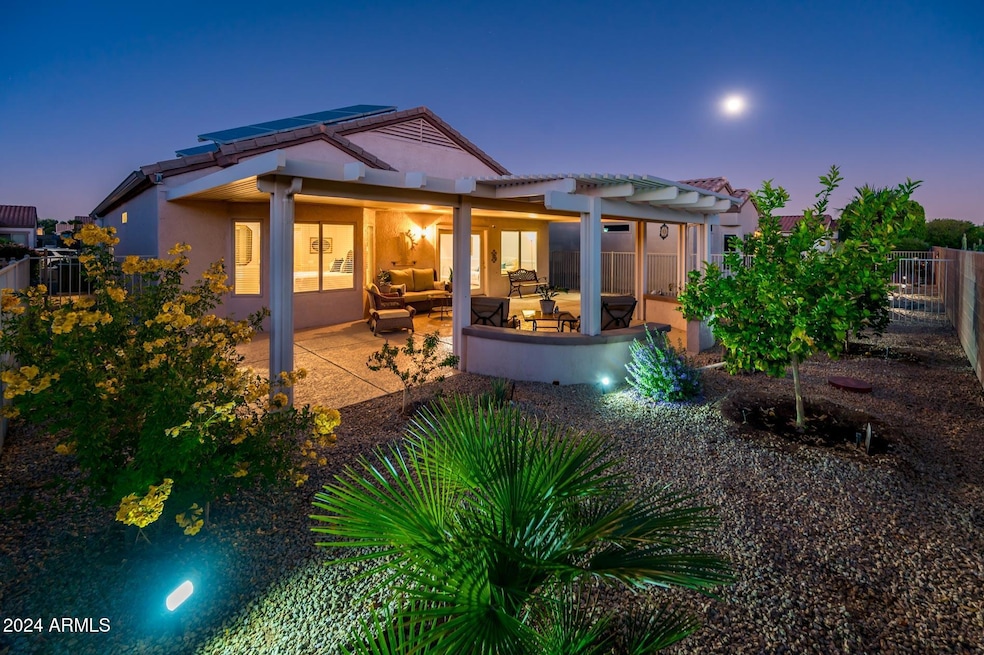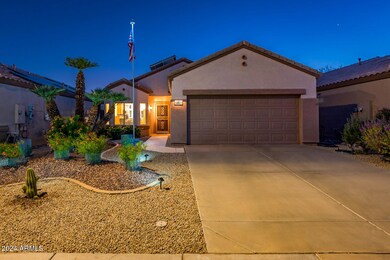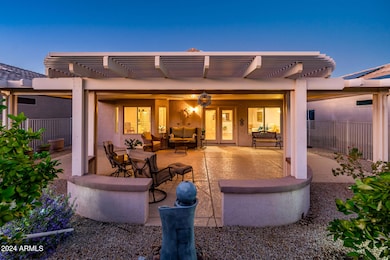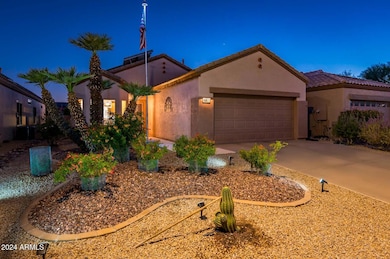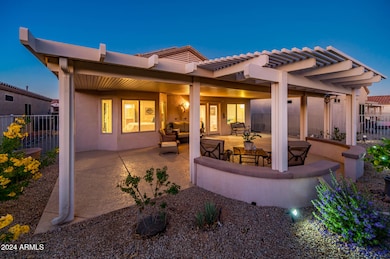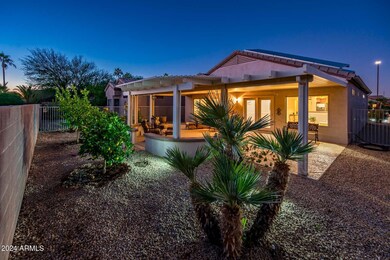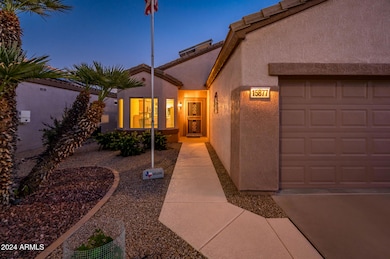
15877 W Arrowhead Dr Surprise, AZ 85374
Sun City Grand NeighborhoodHighlights
- Golf Course Community
- Fitness Center
- Clubhouse
- Willow Canyon High School Rated A-
- Solar Power System
- Heated Community Pool
About This Home
As of April 2025Nested on a quiet street in The Grand, this stunning detached home, seamlessly combines style and comfort, with the ideal blend of open space and cozy. As you approach, the updated 2024 landscaping frames the residence beautifully, creating an inviting curb appeal. Step inside to discover an abundance of natural light cascading throughout accentuating the warm designer paint palette. The open-concept living area boasts tile and wood-look flooring, setting a sophisticated tone that leads all the way to the sleek, stainless steel appliances and travertine backsplash in the kitchen. Here the wood cabinetry offers ample storage and offers a nice sized nook area with bay window. The primary suite offers an updated bathroom with dual vessel sinks, walk-in tiled shower and walk-in closet. The secondary bedroom versatility is at is peak with a Murphy bed- ideal for accommodating guests and the ability to create a personalized additional space. The heart of the home seamlessly extends to outdoors by the updated French Doors to a covered patio with a pergola extension and 2024 landscape updating. Perfect retreat for relaxation and/or entertaining. Completing the home is a two-car garage indoor laundry room, new reverse osmosis system with a replaced faucet, fiber optic connectivity, and bolstered security courtesy of an added ADT Security System. An additional bonus of this home is the Pre-Paid Solar Lease. Located in a development with an abundance of amenities, golf course and restaurants, this home offers a desirable active adult lifestyle and is one not to miss!
Last Agent to Sell the Property
HomeSmart Brokerage Email: egow@hsmove.com License #SA654452000

Home Details
Home Type
- Single Family
Est. Annual Taxes
- $1,736
Year Built
- Built in 2000
Lot Details
- 4,950 Sq Ft Lot
- Desert faces the front and back of the property
- Wrought Iron Fence
- Block Wall Fence
- Sprinklers on Timer
HOA Fees
- $155 Monthly HOA Fees
Parking
- 2 Car Garage
Home Design
- Wood Frame Construction
- Tile Roof
- Stucco
Interior Spaces
- 1,338 Sq Ft Home
- 1-Story Property
- Double Pane Windows
- ENERGY STAR Qualified Windows with Low Emissivity
- Vinyl Clad Windows
Kitchen
- Eat-In Kitchen
- Gas Cooktop
- Built-In Microwave
- Laminate Countertops
Flooring
- Tile
- Vinyl
Bedrooms and Bathrooms
- 2 Bedrooms
- 2 Bathrooms
- Dual Vanity Sinks in Primary Bathroom
Eco-Friendly Details
- Solar Power System
Schools
- Adult Elementary And Middle School
- Adult High School
Utilities
- Cooling Available
- Heating System Uses Natural Gas
- High Speed Internet
- Cable TV Available
Listing and Financial Details
- Tax Lot 80
- Assessor Parcel Number 232-38-688
Community Details
Overview
- Association fees include ground maintenance
- Cam Association, Phone Number (623) 546-7444
- Built by Del Webb
- Sun City Grand Granite Falls 1 Subdivision, Sage Floorplan
Amenities
- Clubhouse
- Recreation Room
Recreation
- Golf Course Community
- Tennis Courts
- Fitness Center
- Heated Community Pool
- Community Spa
- Bike Trail
Map
Home Values in the Area
Average Home Value in this Area
Property History
| Date | Event | Price | Change | Sq Ft Price |
|---|---|---|---|---|
| 04/11/2025 04/11/25 | Sold | $357,500 | -3.4% | $267 / Sq Ft |
| 03/05/2025 03/05/25 | Pending | -- | -- | -- |
| 01/31/2025 01/31/25 | Price Changed | $370,000 | -7.3% | $277 / Sq Ft |
| 11/19/2024 11/19/24 | For Sale | $399,000 | +2.3% | $298 / Sq Ft |
| 09/22/2023 09/22/23 | Sold | $390,000 | -2.5% | $291 / Sq Ft |
| 08/02/2023 08/02/23 | For Sale | $400,000 | 0.0% | $299 / Sq Ft |
| 08/02/2023 08/02/23 | Off Market | $400,000 | -- | -- |
| 07/18/2023 07/18/23 | For Sale | $400,000 | +69.9% | $299 / Sq Ft |
| 11/08/2017 11/08/17 | Sold | $235,500 | -1.5% | $176 / Sq Ft |
| 09/14/2017 09/14/17 | For Sale | $239,000 | -- | $179 / Sq Ft |
Tax History
| Year | Tax Paid | Tax Assessment Tax Assessment Total Assessment is a certain percentage of the fair market value that is determined by local assessors to be the total taxable value of land and additions on the property. | Land | Improvement |
|---|---|---|---|---|
| 2025 | $1,736 | $22,495 | -- | -- |
| 2024 | $2,068 | $21,424 | -- | -- |
| 2023 | $2,068 | $26,320 | $5,260 | $21,060 |
| 2022 | $2,049 | $21,830 | $4,360 | $17,470 |
| 2021 | $2,129 | $20,270 | $4,050 | $16,220 |
| 2020 | $2,104 | $19,050 | $3,810 | $15,240 |
| 2019 | $2,045 | $17,060 | $3,410 | $13,650 |
| 2018 | $2,010 | $16,300 | $3,260 | $13,040 |
| 2017 | $1,870 | $15,280 | $3,050 | $12,230 |
| 2016 | $1,806 | $14,550 | $2,910 | $11,640 |
| 2015 | $1,651 | $13,810 | $2,760 | $11,050 |
Mortgage History
| Date | Status | Loan Amount | Loan Type |
|---|---|---|---|
| Previous Owner | $273,000 | VA | |
| Previous Owner | $188,000 | New Conventional | |
| Previous Owner | $185,700 | New Conventional | |
| Previous Owner | $20,000 | Stand Alone Second | |
| Previous Owner | $198,000 | Fannie Mae Freddie Mac | |
| Previous Owner | $114,200 | New Conventional |
Deed History
| Date | Type | Sale Price | Title Company |
|---|---|---|---|
| Warranty Deed | $357,500 | Navi Title Agency | |
| Warranty Deed | -- | None Listed On Document | |
| Warranty Deed | $390,000 | Fidelity National Title Agency | |
| Warranty Deed | $235,500 | Lawyers Title Of Arizona Inc | |
| Warranty Deed | $143,756 | Sun City Title Agency Co | |
| Warranty Deed | -- | Sun City Title Agency Co | |
| Cash Sale Deed | $109,991 | Sun City Title Agency |
Similar Homes in Surprise, AZ
Source: Arizona Regional Multiple Listing Service (ARMLS)
MLS Number: 6785822
APN: 232-38-688
- 15845 W Arrowhead Dr
- 15892 W Arrowhead Dr
- 15805 W Arrowhead Dr
- 15876 W Star View Ln
- 17621 N Eagle Crest Dr
- 17371 N Natura Trail
- 15750 W Linksview Dr
- 15713 W Star View Ln
- 15717 W Linksview Dr
- 15751 W Linksview Dr
- 17561 N Saddle Ridge Dr
- 18001 N Timber Ridge Dr
- 17661 N Saddle Ridge Dr
- 18031 N Timber Ridge Dr
- 16121 W Silver Falls Dr
- 17210 N Firestone Ln
- 17733 N Escalante Ln
- 15655 W Bethesda Ct
- 16186 W Silver Falls Dr
- 17311 N Havasupai Dr
