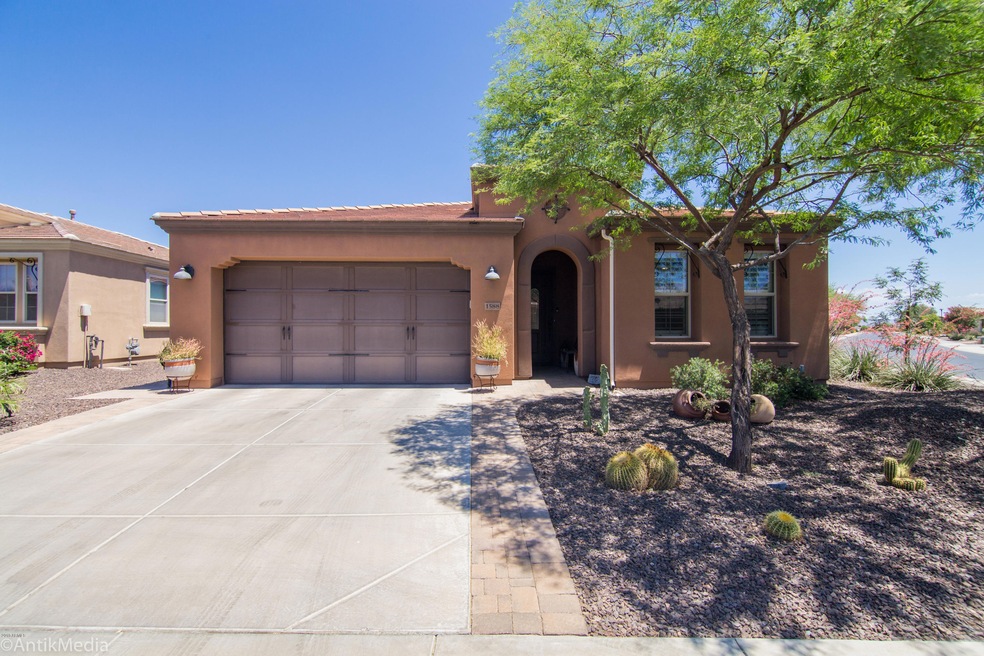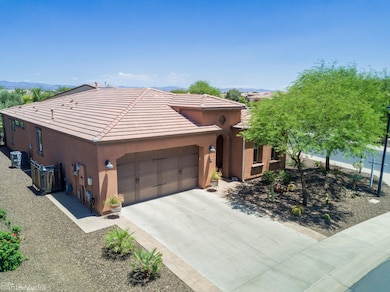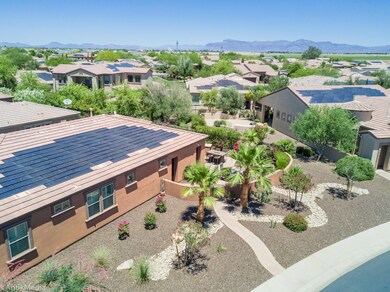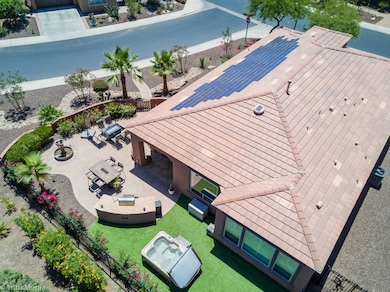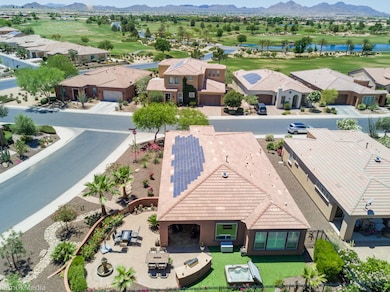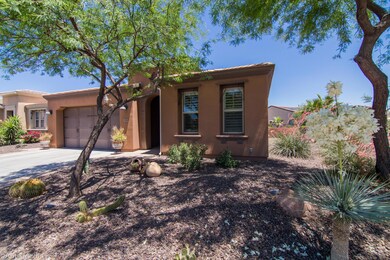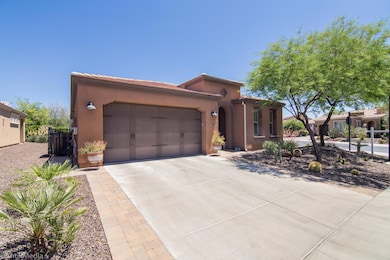
1588 E Sweet Citrus Dr San Tan Valley, AZ 85140
Highlights
- Concierge
- Fitness Center
- Heated Spa
- Golf Course Community
- Gated with Attendant
- Solar Power System
About This Home
As of July 2018Exceptional popular Nice floor plan home has everything on your list including a 5KW OWNED Solar system on a premium 8700 sq ft corner lot with over $180K in builder and owner upgrades. As you enter the home you will appreciate all the natural light and attention to detail from the gourmet kitchen w staggered cabinets, granite counters,tile backsplash, lower cabinets/cupboards with pull out drawers, great room w/surround sound and rolling wall of glass, extended dining room w/rolling wall of glass to a covered patio with a gas fireplace and remote controlled shades. Stepping beyond the extended patio you appreciate the fully fenced and gated outdoor area with fountain, turf, gas BarBQ, above ground hot tub! A must see home for you to start enjoying the Good Life at Encanterra!
Home Details
Home Type
- Single Family
Est. Annual Taxes
- $3,381
Year Built
- Built in 2009
Lot Details
- 8,712 Sq Ft Lot
- Private Streets
- Desert faces the front and back of the property
- Wrought Iron Fence
- Artificial Turf
- Corner Lot
- Front and Back Yard Sprinklers
- Sprinklers on Timer
HOA Fees
- $343 Monthly HOA Fees
Parking
- 2 Car Garage
- Garage Door Opener
Home Design
- Santa Barbara Architecture
- Wood Frame Construction
- Tile Roof
- Synthetic Stucco Exterior
Interior Spaces
- 1,927 Sq Ft Home
- 1-Story Property
- Ceiling height of 9 feet or more
- Ceiling Fan
- Gas Fireplace
- Double Pane Windows
- Low Emissivity Windows
- Vinyl Clad Windows
Kitchen
- Eat-In Kitchen
- Breakfast Bar
- Gas Cooktop
- Built-In Microwave
- Kitchen Island
- Granite Countertops
Flooring
- Carpet
- Tile
Bedrooms and Bathrooms
- 2 Bedrooms
- 2 Bathrooms
- Dual Vanity Sinks in Primary Bathroom
Pool
- Heated Spa
- Above Ground Spa
Outdoor Features
- Covered patio or porch
- Outdoor Fireplace
- Built-In Barbecue
Schools
- Ellsworth Elementary School
- J. O. Combs Middle School
- Combs High School
Utilities
- Refrigerated Cooling System
- Heating System Uses Natural Gas
- Water Filtration System
- High Speed Internet
- Cable TV Available
Additional Features
- No Interior Steps
- Solar Power System
Listing and Financial Details
- Tax Lot 053
- Assessor Parcel Number 109-52-053
Community Details
Overview
- Association fees include sewer, ground maintenance, street maintenance
- Aam,Llc Association, Phone Number (602) 957-9191
- Built by Shea Homes
- Encanterra Subdivision, Nice Floorplan
Amenities
- Concierge
- Clubhouse
- Theater or Screening Room
- Recreation Room
Recreation
- Golf Course Community
- Tennis Courts
- Community Playground
- Fitness Center
- Heated Community Pool
- Community Spa
- Bike Trail
Security
- Gated with Attendant
Map
Home Values in the Area
Average Home Value in this Area
Property History
| Date | Event | Price | Change | Sq Ft Price |
|---|---|---|---|---|
| 04/24/2025 04/24/25 | For Sale | $630,000 | +50.7% | $327 / Sq Ft |
| 07/10/2018 07/10/18 | Sold | $418,000 | -0.5% | $217 / Sq Ft |
| 05/20/2018 05/20/18 | Pending | -- | -- | -- |
| 05/11/2018 05/11/18 | For Sale | $419,900 | +24.2% | $218 / Sq Ft |
| 03/06/2015 03/06/15 | Sold | $338,000 | -4.5% | $175 / Sq Ft |
| 01/30/2015 01/30/15 | Pending | -- | -- | -- |
| 10/18/2014 10/18/14 | For Sale | $353,954 | +12.4% | $184 / Sq Ft |
| 04/05/2012 04/05/12 | Sold | $315,000 | -3.0% | $165 / Sq Ft |
| 03/08/2012 03/08/12 | Pending | -- | -- | -- |
| 01/23/2012 01/23/12 | For Sale | $324,900 | -- | $170 / Sq Ft |
Tax History
| Year | Tax Paid | Tax Assessment Tax Assessment Total Assessment is a certain percentage of the fair market value that is determined by local assessors to be the total taxable value of land and additions on the property. | Land | Improvement |
|---|---|---|---|---|
| 2025 | $3,781 | $52,764 | -- | -- |
| 2024 | $3,781 | $57,401 | -- | -- |
| 2023 | $3,775 | $49,140 | $16,992 | $32,148 |
| 2022 | $3,781 | $34,213 | $11,045 | $23,168 |
| 2021 | $3,857 | $32,284 | $0 | $0 |
| 2020 | $3,743 | $31,671 | $0 | $0 |
| 2019 | $3,150 | $30,695 | $0 | $0 |
| 2018 | $2,962 | $31,436 | $0 | $0 |
| 2017 | $3,381 | $31,785 | $0 | $0 |
| 2016 | $3,006 | $28,011 | $7,700 | $20,311 |
| 2014 | $2,383 | $21,808 | $5,000 | $16,808 |
Mortgage History
| Date | Status | Loan Amount | Loan Type |
|---|---|---|---|
| Open | $398,000 | New Conventional | |
| Closed | $397,100 | New Conventional | |
| Previous Owner | $270,400 | New Conventional | |
| Previous Owner | $175,000 | Credit Line Revolving | |
| Previous Owner | $247,188 | New Conventional |
Deed History
| Date | Type | Sale Price | Title Company |
|---|---|---|---|
| Warranty Deed | $418,000 | American Title Service Agenc | |
| Interfamily Deed Transfer | -- | None Available | |
| Warranty Deed | $338,000 | Driggs Title Agency Inc | |
| Cash Sale Deed | $315,000 | Great American Title Agency | |
| Special Warranty Deed | $353,126 | First American Title Insuran | |
| Special Warranty Deed | -- | First American Title Insuran |
Similar Homes in the area
Source: Arizona Regional Multiple Listing Service (ARMLS)
MLS Number: 5767561
APN: 109-52-053
- 1572 E Artemis Trail
- 1488 E Sweet Citrus Dr
- 1697 E Tangelo Place
- 1620 E Azafran Trail
- 1401 E Sweet Citrus Dr
- 1775 E Tangelo Place
- 1449 E Artemis Trail
- 1435 E Artemis Trail
- 1806 E Azafran Trail
- 1407 E Artemis Trail
- 1620 E Sattoo Way
- 1416 E Artemis Trail
- 1556 E Vesper Trail
- 1351 E Artemis Trail
- 1804 E Sattoo Way
- 1274 E Artemis Trail
- 1804 E Amaranth Trail
- 1713 E Amaranth Trail
- 1771 E Alegria Rd
- 36518 N Crucillo Dr
