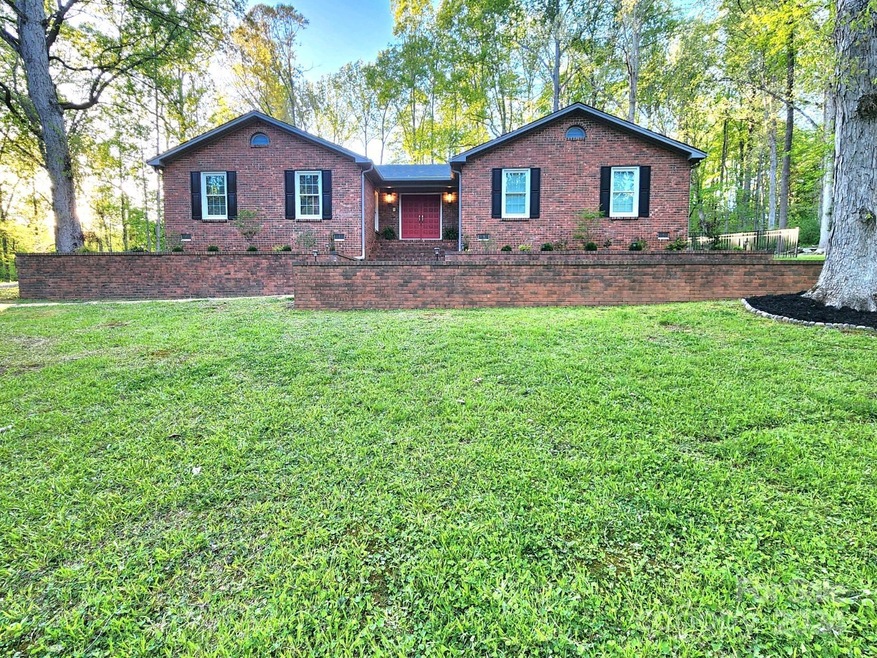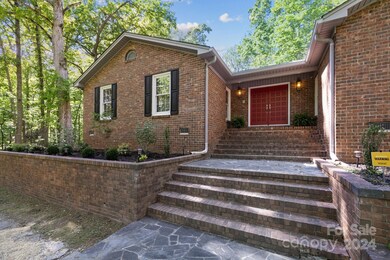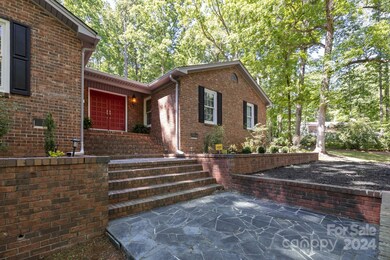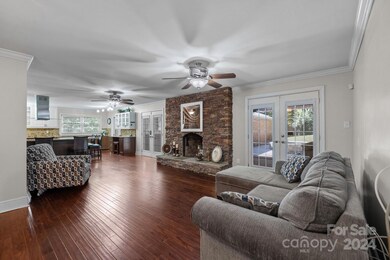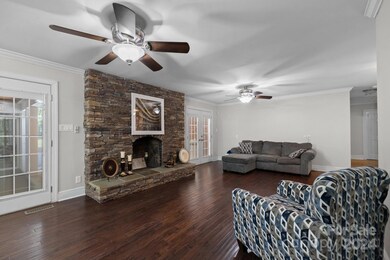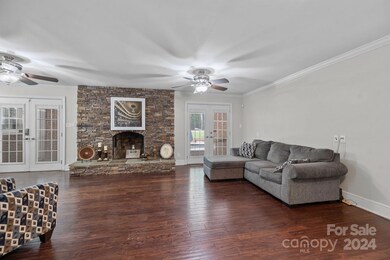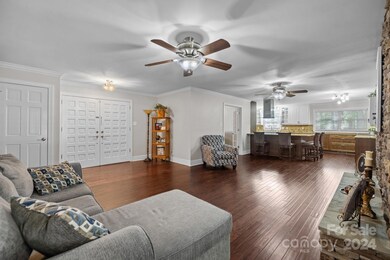
1588 Falconwood Cir Rock Hill, SC 29732
Highlights
- In Ground Pool
- Ranch Style House
- Screened Porch
- Private Lot
- Wood Flooring
- Double Oven
About This Home
As of June 2024This beautiful 3 bedroom 2 bath full brick ranch home is nestled on almost an acre lot. The spacious living area features a cozy fireplace, perfect for gathering with loved ones on chilly evenings or simply unwinding after a long day. The well-appointed kitchen boasts modern appliances, plenty of counter space, and elegant cabinetry, providing both functionality and style. Enjoy casual meals in the adjoining dining area or host memorable dinner parties with ease. Retreat to the private master suite, complete with a luxurious en-suite bathroom with jetted tub and walk-in closet. Outside, discover a spacious backyard oasis, ideal for entertaining, gardening, or simply soaking up the sunshine in your heated pool and spa. Conveniently located near schools, parks, dining, and major highways, this home offers easy access to everything Rock Hill has to offer while still providing a peaceful country living retreat from the hustle and bustle of city life. No HOA dues! Schedule a showing today.
Last Agent to Sell the Property
Realty One Group Revolution Brokerage Email: frankieval@kw.com License #135283

Home Details
Home Type
- Single Family
Est. Annual Taxes
- $1,983
Year Built
- Built in 1978
Lot Details
- Back Yard Fenced
- Private Lot
- Property is zoned RC-I
Parking
- Attached Carport
Home Design
- Ranch Style House
- Four Sided Brick Exterior Elevation
Interior Spaces
- Wired For Data
- Built-In Features
- Wood Burning Fireplace
- Insulated Windows
- Window Treatments
- Window Screens
- Pocket Doors
- French Doors
- Family Room with Fireplace
- Screened Porch
- Crawl Space
- Pull Down Stairs to Attic
- Home Security System
Kitchen
- Double Oven
- Induction Cooktop
- Range Hood
- Microwave
- Dishwasher
Flooring
- Wood
- Tile
Bedrooms and Bathrooms
- 3 Main Level Bedrooms
- 2 Full Bathrooms
Laundry
- Laundry Room
- Washer and Electric Dryer Hookup
Pool
- In Ground Pool
- Spa
Schools
- India Hook Elementary School
- Dutchman Creek Middle School
- Northwestern High School
Utilities
- Forced Air Heating and Cooling System
- Heating System Uses Natural Gas
- Electric Water Heater
- Septic Tank
- Cable TV Available
Listing and Financial Details
- Assessor Parcel Number 588-00-00-030
Map
Home Values in the Area
Average Home Value in this Area
Property History
| Date | Event | Price | Change | Sq Ft Price |
|---|---|---|---|---|
| 06/10/2024 06/10/24 | Sold | $600,000 | +2.6% | $243 / Sq Ft |
| 05/02/2024 05/02/24 | Pending | -- | -- | -- |
| 05/02/2024 05/02/24 | For Sale | $585,000 | -- | $237 / Sq Ft |
Tax History
| Year | Tax Paid | Tax Assessment Tax Assessment Total Assessment is a certain percentage of the fair market value that is determined by local assessors to be the total taxable value of land and additions on the property. | Land | Improvement |
|---|---|---|---|---|
| 2024 | $1,983 | $14,156 | $1,520 | $12,636 |
| 2023 | $1,430 | $9,953 | $713 | $9,240 |
| 2022 | $1,435 | $9,953 | $713 | $9,240 |
| 2021 | -- | $9,953 | $713 | $9,240 |
| 2020 | $1,184 | $8,226 | $0 | $0 |
| 2019 | $6,053 | $17,490 | $0 | $0 |
| 2018 | $5,933 | $17,490 | $0 | $0 |
| 2017 | $810 | $5,740 | $0 | $0 |
| 2016 | $795 | $5,740 | $0 | $0 |
| 2014 | $2,788 | $8,610 | $2,280 | $6,330 |
| 2013 | $2,788 | $9,330 | $2,280 | $7,050 |
Mortgage History
| Date | Status | Loan Amount | Loan Type |
|---|---|---|---|
| Open | $570,000 | New Conventional | |
| Previous Owner | $276,000 | New Conventional | |
| Previous Owner | $100,000 | Credit Line Revolving | |
| Previous Owner | $80,000 | Credit Line Revolving |
Deed History
| Date | Type | Sale Price | Title Company |
|---|---|---|---|
| Deed | $600,000 | None Listed On Document | |
| Deed | $116,000 | -- |
Similar Homes in Rock Hill, SC
Source: Canopy MLS (Canopy Realtor® Association)
MLS Number: 4128483
APN: 5880000030
- 605 Gable Dr
- 3219 Cottage Rose Ln
- 484 Lexie Ln
- 428 Lexie Ln Unit 100
- 1517 Tiana Way
- 1509 Tiana Way
- 413 Lexie Ln Unit 92
- 3046 Denali Way
- 1851 Twin Lakes Rd
- 6004 Piscataway Ct
- 6061 Piscataway Ct
- 7426 Calhoun Falls Dr
- 241 Catoctin Rd
- 1589 E Lakewood Dr
- 3378 Tanglewood Dr
- 1256 Twin Lakes Rd
- 1572 W Lakewood Dr Unit 19
- 1637 Sumner Dr
- 609 Sunset Point Dr
- 3988 Crestview Dr
