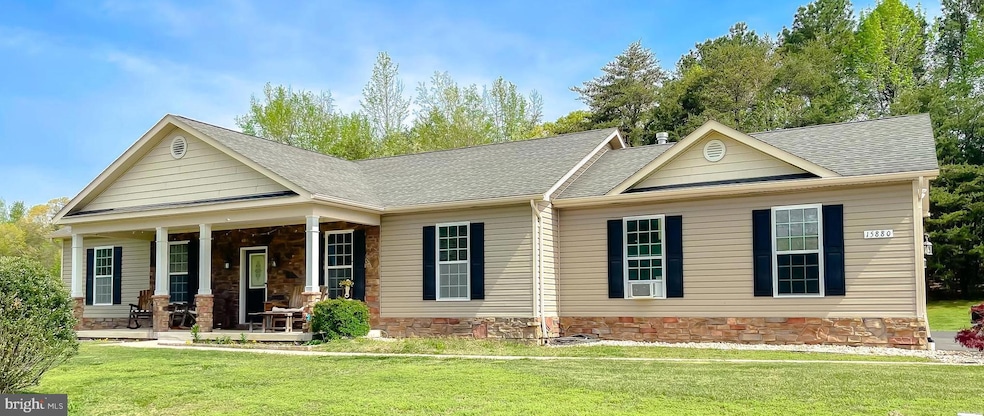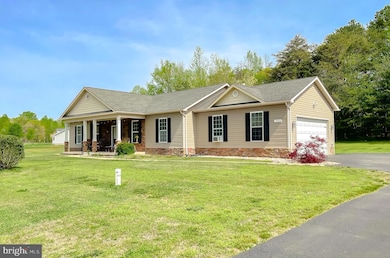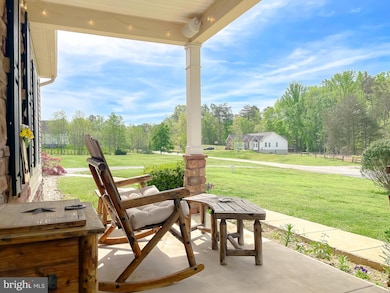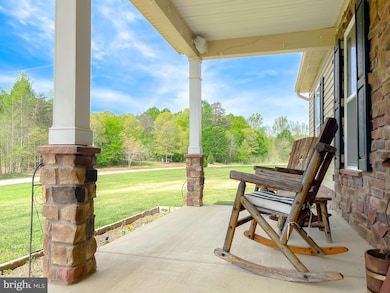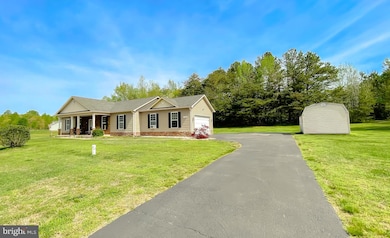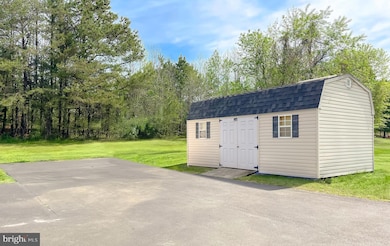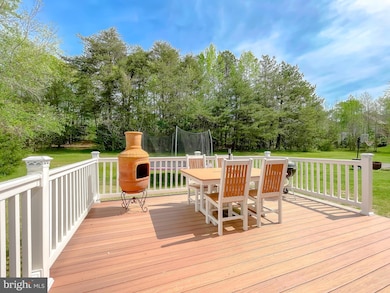
15880 Moss Creek Ct Brandywine, MD 20613
Hughesville NeighborhoodEstimated payment $4,087/month
Highlights
- Popular Property
- Deck
- Backs to Trees or Woods
- Open Floorplan
- Rambler Architecture
- Wood Flooring
About This Home
Your Private Retreat Awaits – 4BR Rambler on 3 Acres in Brandywine!Looking for space, style, and serenity? You’ve just found it. Welcome to 15880 Moss Creek Ct, a move-in ready 4-bedroom, 3-bath rambler tucked away on a beautiful 3-acre lot—offering the perfect mix of indoor comfort and outdoor freedom.Step inside to the main level featuring a spacious living room with fireplace, a functional kitchen with tons of storage, and a dedicated dining area. The master suite offers your own private escape with a walk-in closet and full en-suite bath. Two more bedrooms and a second full bath round out the main floor.Downstairs? You’ll love the fully finished basement—complete with a large rec room, a private fourth bedroom, full bathroom, and space for a home gym, office, or media room. It’s perfect for guests or multi-generational living.But the real showstopper? Three full acres of open space, peace, and possibility. Whether you’re hosting on the oversized deck, gardening, or just enjoying your own slice of nature—this backyard delivers.Add in a two-car garage, a quiet neighborhood vibe, and a location just minutes from shopping, dining, and commuter routes—this is the kind of home that doesn’t come around often.Don’t miss your chance to make this private Brandywine retreat your own—schedule your showing today!
Home Details
Home Type
- Single Family
Est. Annual Taxes
- $5,597
Year Built
- Built in 2013
Lot Details
- 3.03 Acre Lot
- Backs to Trees or Woods
- Property is zoned AC
Parking
- 2 Car Attached Garage
- 4 Driveway Spaces
- Side Facing Garage
- Garage Door Opener
Home Design
- Rambler Architecture
- Asphalt Roof
- Stone Siding
- Vinyl Siding
- Concrete Perimeter Foundation
Interior Spaces
- Property has 1 Level
- Open Floorplan
- Ceiling Fan
- Fireplace With Glass Doors
- Fireplace Mantel
- Gas Fireplace
- Sliding Doors
- Entrance Foyer
- Family Room Off Kitchen
- Combination Kitchen and Dining Room
- Wood Flooring
- Alarm System
Kitchen
- Eat-In Kitchen
- Gas Oven or Range
- Microwave
- Dishwasher
- Kitchen Island
- Upgraded Countertops
Bedrooms and Bathrooms
- En-Suite Primary Bedroom
- En-Suite Bathroom
Finished Basement
- Walk-Up Access
- Natural lighting in basement
Outdoor Features
- Deck
- Shed
- Porch
Schools
- Malcolm Elementary School
- John Hanson Middle School
- Thomas Stone High School
Utilities
- Central Air
- Heat Pump System
- Vented Exhaust Fan
- Well
- Electric Water Heater
- Septic Tank
- Cable TV Available
Community Details
- No Home Owners Association
- Moss Creek Subdivision
Listing and Financial Details
- Tax Lot 18
- Assessor Parcel Number 0909036008
Map
Home Values in the Area
Average Home Value in this Area
Tax History
| Year | Tax Paid | Tax Assessment Tax Assessment Total Assessment is a certain percentage of the fair market value that is determined by local assessors to be the total taxable value of land and additions on the property. | Land | Improvement |
|---|---|---|---|---|
| 2024 | $226 | $409,800 | $0 | $0 |
| 2023 | $5,256 | $367,800 | $130,100 | $237,700 |
| 2022 | $1,651 | $360,000 | $0 | $0 |
| 2021 | $6,273 | $352,200 | $0 | $0 |
| 2020 | $6,273 | $344,400 | $130,100 | $214,300 |
| 2019 | $6,093 | $331,867 | $0 | $0 |
| 2018 | $5,886 | $319,333 | $0 | $0 |
| 2017 | $5,712 | $306,800 | $0 | $0 |
| 2016 | -- | $303,067 | $0 | $0 |
| 2015 | $1,646 | $299,333 | $0 | $0 |
| 2014 | $1,646 | $295,600 | $0 | $0 |
Property History
| Date | Event | Price | Change | Sq Ft Price |
|---|---|---|---|---|
| 04/24/2025 04/24/25 | For Sale | $650,000 | +81.8% | $191 / Sq Ft |
| 12/27/2016 12/27/16 | Sold | $357,500 | -0.6% | -- |
| 11/28/2016 11/28/16 | Pending | -- | -- | -- |
| 11/12/2016 11/12/16 | Price Changed | $359,500 | -1.5% | -- |
| 11/07/2016 11/07/16 | Price Changed | $365,000 | -1.2% | -- |
| 10/25/2016 10/25/16 | Price Changed | $369,500 | -1.5% | -- |
| 10/04/2016 10/04/16 | For Sale | $375,000 | +11.1% | -- |
| 12/01/2014 12/01/14 | Sold | $337,500 | -3.5% | -- |
| 10/31/2014 10/31/14 | Pending | -- | -- | -- |
| 08/07/2014 08/07/14 | Price Changed | $349,900 | -2.8% | -- |
| 06/30/2014 06/30/14 | For Sale | $359,900 | 0.0% | -- |
| 05/06/2014 05/06/14 | Pending | -- | -- | -- |
| 03/03/2014 03/03/14 | Price Changed | $359,900 | -1.4% | -- |
| 12/27/2013 12/27/13 | Price Changed | $364,900 | +5.8% | -- |
| 12/20/2013 12/20/13 | Price Changed | $344,900 | 0.0% | -- |
| 12/20/2013 12/20/13 | For Sale | $344,900 | +4.5% | -- |
| 10/25/2013 10/25/13 | Pending | -- | -- | -- |
| 09/05/2013 09/05/13 | Price Changed | $330,000 | +0.3% | -- |
| 08/29/2013 08/29/13 | For Sale | $329,000 | -- | -- |
Deed History
| Date | Type | Sale Price | Title Company |
|---|---|---|---|
| Deed | $357,500 | Lakeside Title Co | |
| Deed | $337,500 | None Available | |
| Deed | $1,035,650 | None Available |
Mortgage History
| Date | Status | Loan Amount | Loan Type |
|---|---|---|---|
| Open | $369,297 | VA | |
| Previous Owner | $337,500 | VA |
Similar Homes in Brandywine, MD
Source: Bright MLS
MLS Number: MDCH2041924
APN: 09-036008
- 3815 Watson Rd
- 4035 Tamaron Ct
- 16014 Pitch Pine Ct
- 16010 Pitch Pine Ct
- 3563 Longleaf Pine Ct
- 4450 Wilkerson Rd
- 3470 Malcolm Rd
- 16130 Inheritance Dr
- 15410 Sorrel Ridge Ln
- 15065 Regina Ave
- 21310 Aquasco Rd
- 15310 Christy Ln
- 15805 Venice Rd
- 15655 Hens Rest Ln
- 14951 Hardship Farm Place
- 15715 Hens Rest Ln
- 15735 Hens Rest Ln
- 0 Horsehead Rd
- 14575 Woodville Rd
- 15271 Truman Manor Ln
