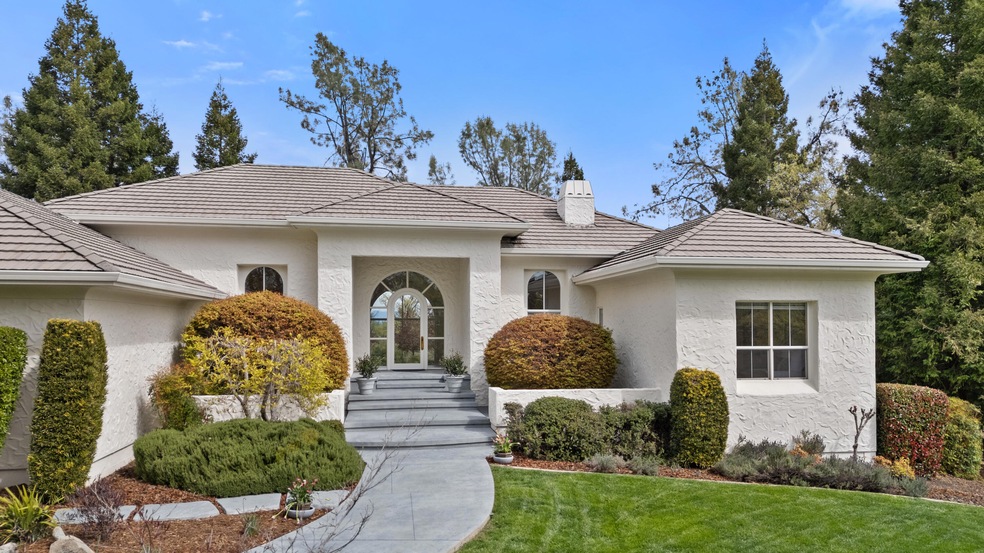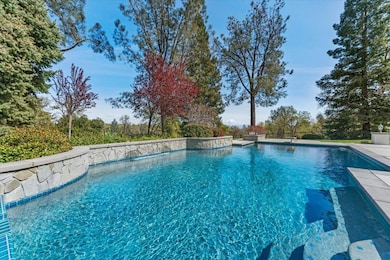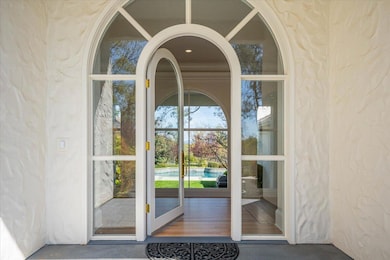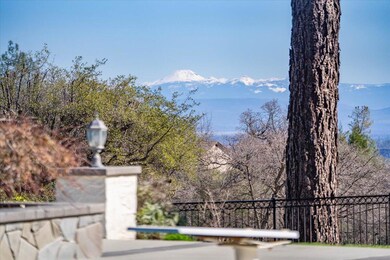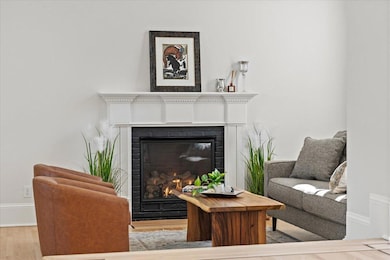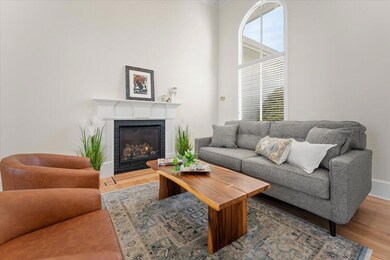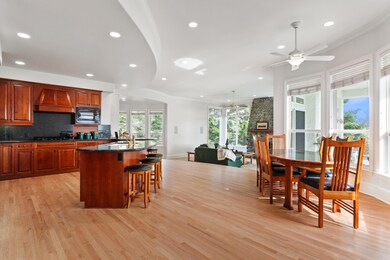
15888 El Camino Robles Rd Redding, CA 96001
Estimated payment $9,705/month
Highlights
- Panoramic View
- 6.7 Acre Lot
- Granite Countertops
- Grant Elementary School Rated A
- Contemporary Architecture
- No HOA
About This Home
Step into a world of elegance, where timeless design and architectural sophistication meet modern comfort. From the moment you arrive, this exceptional residence makes a lasting impression—a grand entrance draws your eye through to the sparkling pool, offering a preview of the luxury that lies ahead. WOW! is most heard upon entering the home.
Perched atop a private knoll in one of the area's most prestigious neighborhoods, this 4,100+ sq. ft. estate spans 6.7 acres of serene beauty, offering unmatched privacy and stunning views of Mount Lassen from the casual dining area and family room. A sweeping, tree-lined driveway leads to an oversized 4-car garage—ideal for boats, personal watercraft, bikes, or additional storage.
Inside, you are greeted by soaring ceilings which aren't just impressive—they're a key architectural feature, thoughtfully accented by elegant crown molding, tall baseboards, and custom curved walls that add both visual interest and graceful flow to the living spaces. Expansive windows are perfectly placed to capture natural light and frame scenic vistas, creating an effortless connection to the outdoors.
Every detail speaks of quality and craftsmanship—from the fresh interior paint and newly installed carpet to the beautifully refinished hardwood floors that ground the space in warmth and sophistication. Ideal for both intimate gatherings and grand entertaining, the home offers a built-in bar, generous storage, and seamless indoor-outdoor living. Outdoor living is enhanced by the proximity to Whiskeytown Lake, Sacramento River, hiking, biking, skiing and Lake Shasta.
With an owned solar system for enhanced energy efficiency and a back up generator system this home offers the perfect blend of luxury and sustainability. Whether you're hosting poolside soirées, family gatherings or savoring the quiet of your private retreat, this is more than a home—it's a masterpiece of design, comfort, and distinction.
Home Details
Home Type
- Single Family
Est. Annual Taxes
- $9,958
Year Built
- Built in 1996
Lot Details
- 6.7 Acre Lot
- Partially Fenced Property
- Sprinkler System
Parking
- 4 Parking Spaces
Property Views
- Panoramic
- Mountain
Home Design
- Contemporary Architecture
- Traditional Architecture
- Raised Foundation
- Concrete Roof
- Stucco
Interior Spaces
- 4,176 Sq Ft Home
- 1-Story Property
- Living Room with Fireplace
- Washer and Dryer Hookup
Kitchen
- Double Oven
- Built-In Microwave
- Kitchen Island
- Granite Countertops
Bedrooms and Bathrooms
- 4 Bedrooms
Schools
- Grant Elementary School
- Grant/Uprep Middle School
- Shasta High/U Prep
Utilities
- Forced Air Heating and Cooling System
- Wood Insert Heater
- Propane
- Septic Tank
Community Details
- No Home Owners Association
- Monte De Las Flores Subdivision
Listing and Financial Details
- Assessor Parcel Number 208-370-010-000
Map
Home Values in the Area
Average Home Value in this Area
Tax History
| Year | Tax Paid | Tax Assessment Tax Assessment Total Assessment is a certain percentage of the fair market value that is determined by local assessors to be the total taxable value of land and additions on the property. | Land | Improvement |
|---|---|---|---|---|
| 2024 | $9,958 | $939,283 | $138,316 | $800,967 |
| 2023 | $9,958 | $920,866 | $135,604 | $785,262 |
| 2022 | $9,705 | $902,811 | $132,946 | $769,865 |
| 2021 | $9,027 | $840,000 | $140,000 | $700,000 |
| 2020 | $8,554 | $780,000 | $115,000 | $665,000 |
| 2019 | $8,328 | $780,000 | $115,000 | $665,000 |
| 2018 | $9,674 | $842,020 | $123,996 | $718,024 |
| 2017 | $8,871 | $825,511 | $121,565 | $703,946 |
| 2016 | $8,641 | $809,326 | $119,182 | $690,144 |
| 2015 | $8,505 | $797,170 | $117,392 | $679,778 |
| 2014 | $8,393 | $781,556 | $115,093 | $666,463 |
Property History
| Date | Event | Price | Change | Sq Ft Price |
|---|---|---|---|---|
| 03/27/2025 03/27/25 | For Sale | $1,590,000 | -- | $381 / Sq Ft |
Deed History
| Date | Type | Sale Price | Title Company |
|---|---|---|---|
| Grant Deed | $568,000 | Placer Title Company |
Mortgage History
| Date | Status | Loan Amount | Loan Type |
|---|---|---|---|
| Open | $417,786 | New Conventional | |
| Closed | $450,000 | Adjustable Rate Mortgage/ARM | |
| Closed | $152,238 | Unknown | |
| Closed | $375,000 | Unknown | |
| Closed | $400,000 | No Value Available |
Similar Homes in the area
Source: Shasta Association of REALTORS®
MLS Number: 25-1225
APN: 208-370-010-000
- 15920 El Camino Robles Rd
- 8101 Montgomery Cir
- Lot 14 Canto de Las Lupine
- 16300 Canto de Las Lupine Dr
- 8275 Muscat Ct
- Lot 1 Canto de Las Lupine
- Lot 9 Canto de Las Lupine Dr
- 0 Placer Rd
- 15833 Tadpole Creek Ln
- 15865 Tadpole Creek Ln
- 7741 Placer Rd
- 15384 Prospect Dr
- 8490 Placer Rd
- 7780 Raven Rd
- 8499 Simmons Rd
- 3.97 Acres Renshaw Ln
- 0 Middletown Park Dr
- 6776 Digger Pine Ln
- 8826 Heritage Ct
- 8664 Landmark Cir
