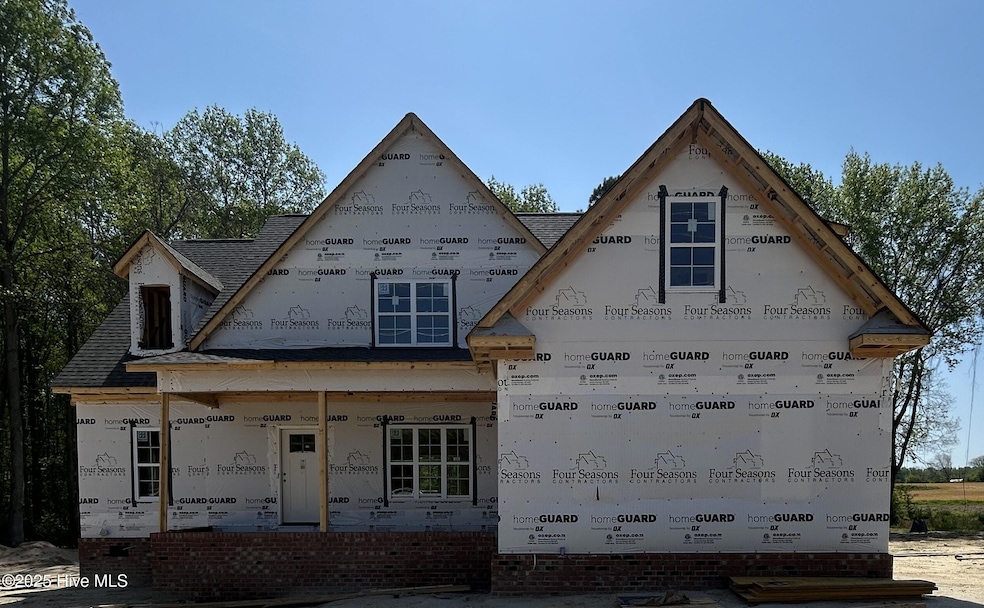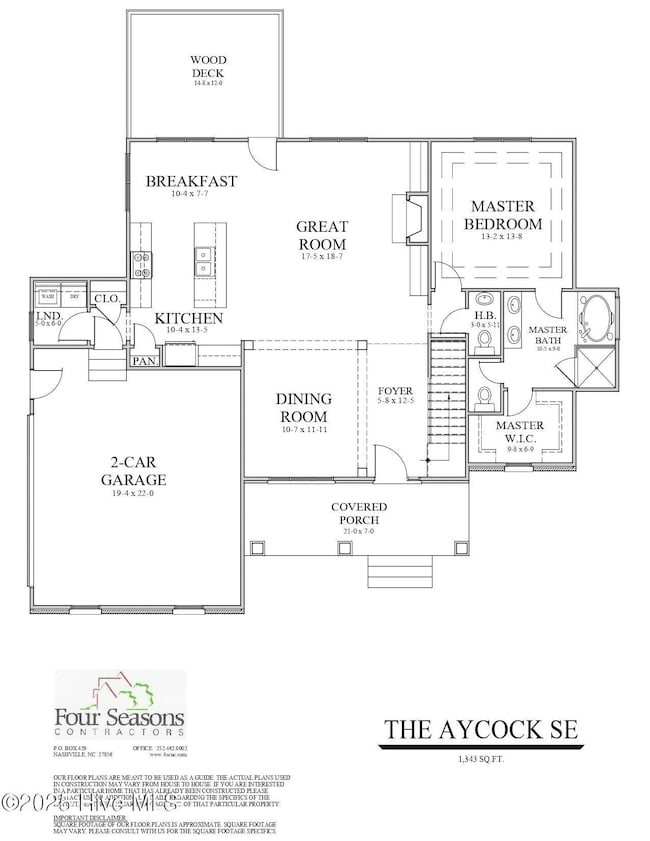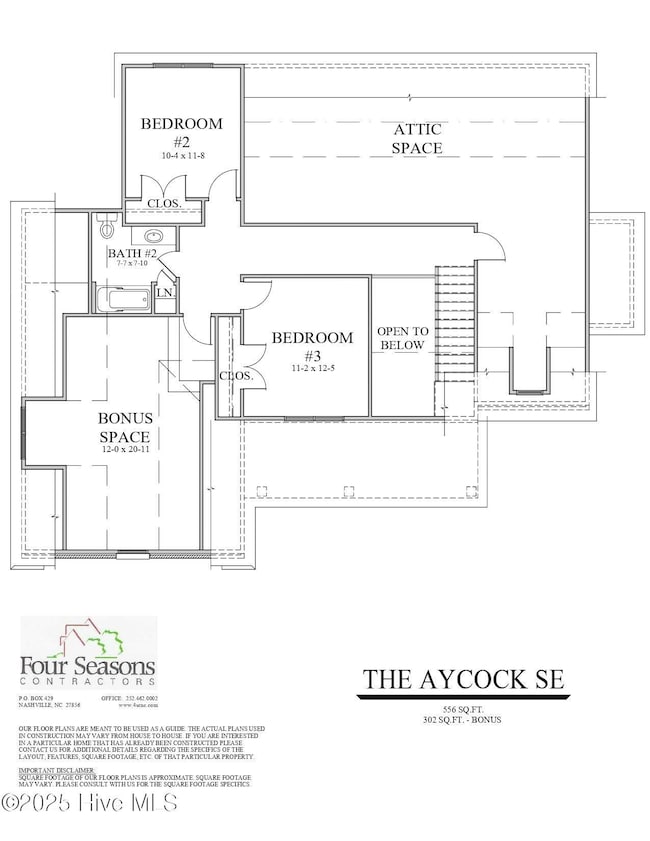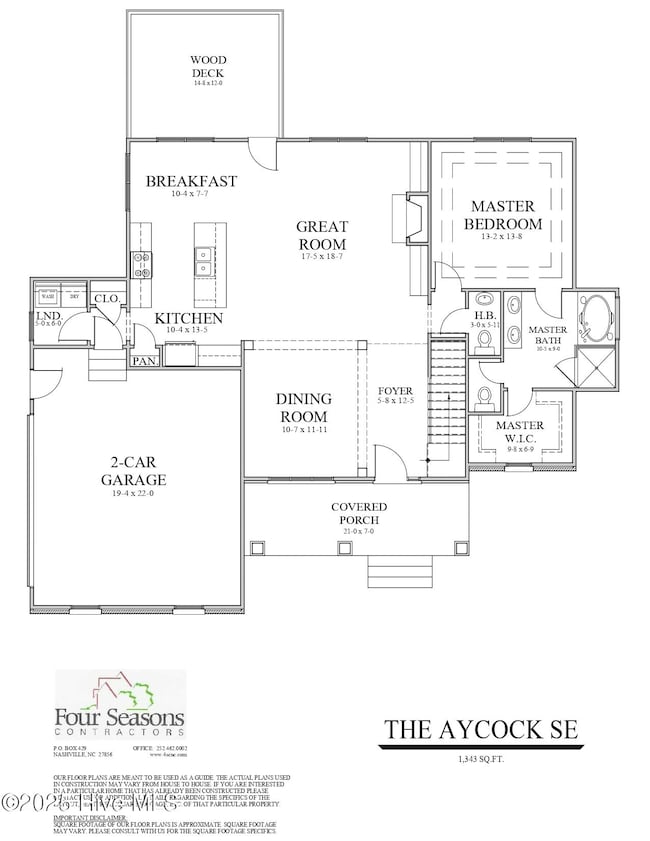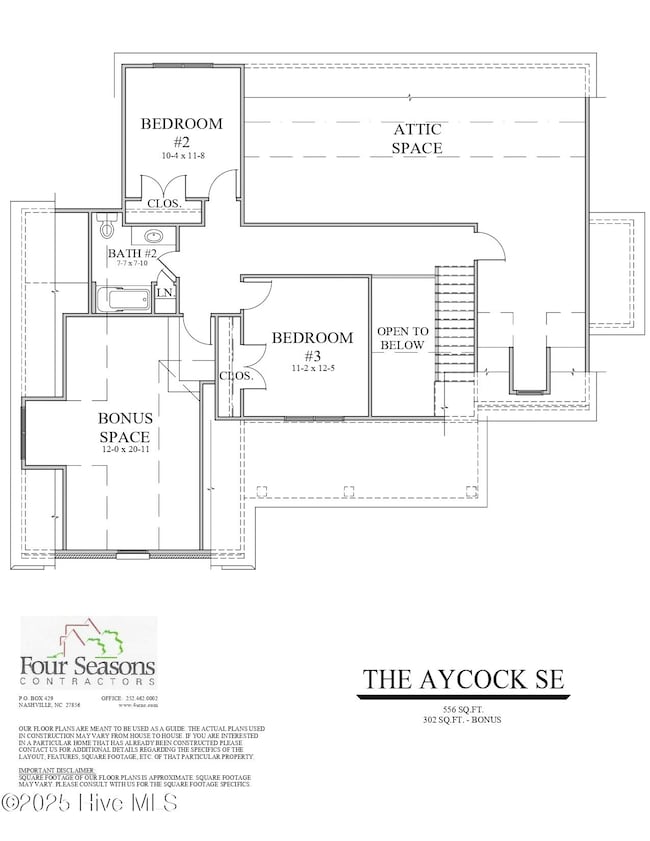
1589 S Old Carriage Rd Rocky Mount, NC 27804
Estimated payment $2,961/month
Highlights
- Deck
- Attic
- Great Room
- Main Floor Primary Bedroom
- Bonus Room
- Mud Room
About This Home
$5,000 Incentive for Buyers to Use As They Choose - closing costs, appliances, custom upgrades, etc. on accepted offers that close by June 30,2025.Stunning custom-crafted new construction home on a spacious 1-acre lot with no city taxes! This home is loaded with upgrades and designed with today's top trends in mind. The gourmet kitchen features ceiling-height custom cabinetry, quartz countertops, large island, upgraded stainless appliances, and under-cabinet lighting.Spacious great room with gas fireplace and built-in bookcases. Separate formal dining room with custom wainscoting adds elegant character. The first-floor primary suite offers a luxurious tile walk-in shower, garden tub, double vanities, private water closet, and walk-in closet.Upstairs: Bedrooms 2 & 3, full bath, and finished bonus room--perfect for office, gym, or media room. Laundry room and mud bench/drop zone ideal for organizing coats, bags, and shoes. 2-car attached garage included.Enjoy peaceful county living just minutes from shopping, dining, medical facilities, and schools. Don't miss this opportunity to own a turnkey home with modern finishes and room to roam! Restrictive Covenants but NO HOA!
Home Details
Home Type
- Single Family
Year Built
- Built in 2025
Lot Details
- 1.17 Acre Lot
Home Design
- Brick Exterior Construction
- Brick Foundation
- Wood Frame Construction
- Architectural Shingle Roof
- Vinyl Siding
- Stick Built Home
Interior Spaces
- 2,201 Sq Ft Home
- 2-Story Property
- Bookcases
- Tray Ceiling
- Ceiling height of 9 feet or more
- Ceiling Fan
- Gas Log Fireplace
- Thermal Windows
- Mud Room
- Entrance Foyer
- Great Room
- Formal Dining Room
- Bonus Room
- Crawl Space
- Attic Floors
- Fire and Smoke Detector
Kitchen
- Breakfast Area or Nook
- Self-Cleaning Oven
- Stove
- Range Hood
- Built-In Microwave
- Dishwasher
- Kitchen Island
- Solid Surface Countertops
Flooring
- Carpet
- Tile
- Luxury Vinyl Plank Tile
Bedrooms and Bathrooms
- 3 Bedrooms
- Primary Bedroom on Main
- Walk-In Closet
- Walk-in Shower
Laundry
- Laundry Room
- Washer and Dryer Hookup
Parking
- 2 Car Attached Garage
- Side Facing Garage
- Garage Door Opener
- Shared Driveway
Eco-Friendly Details
- Energy-Efficient Doors
- ENERGY STAR/CFL/LED Lights
Outdoor Features
- Deck
- Covered patio or porch
Schools
- Winstead Avenue Elementary School
- Nash Central Middle School
- Nash Central High School
Utilities
- Central Air
- Heat Pump System
- Programmable Thermostat
- Well
- Electric Water Heater
- On Site Septic
- Septic Tank
Community Details
- No Home Owners Association
- Carriage Woods Subdivision
Listing and Financial Details
- Tax Lot 5
- Assessor Parcel Number 382014337069
Map
Home Values in the Area
Average Home Value in this Area
Property History
| Date | Event | Price | Change | Sq Ft Price |
|---|---|---|---|---|
| 04/25/2025 04/25/25 | For Sale | $449,900 | -- | $204 / Sq Ft |
Similar Homes in Rocky Mount, NC
Source: Hive MLS
MLS Number: 100503534
- 1611 S Old Carriage Rd
- 1589 S Old Carriage Rd
- 830 S Old Carriage Rd
- 4733 Primrose Place
- 497 Carnation Ct
- 621 Daffodil Way
- 1699 Yorkshire Ln
- 4609 Honeysuckle Ln
- 4741 Gardenia Cir
- 4703 Gardenia Cir
- 3328 Eggers Rd
- 4738 Gardenia Cir
- 4716 Gardenia Cir
- 1700 Bedfordshire Rd
- Lot 4 Bedfordshire Rd
- 000 S Old Carriage Rd
- 3105 W Hampton Dr
- 1104 S Halifax Rd
- 724 Cambridge Dr
- 1000 S Halifax Rd
