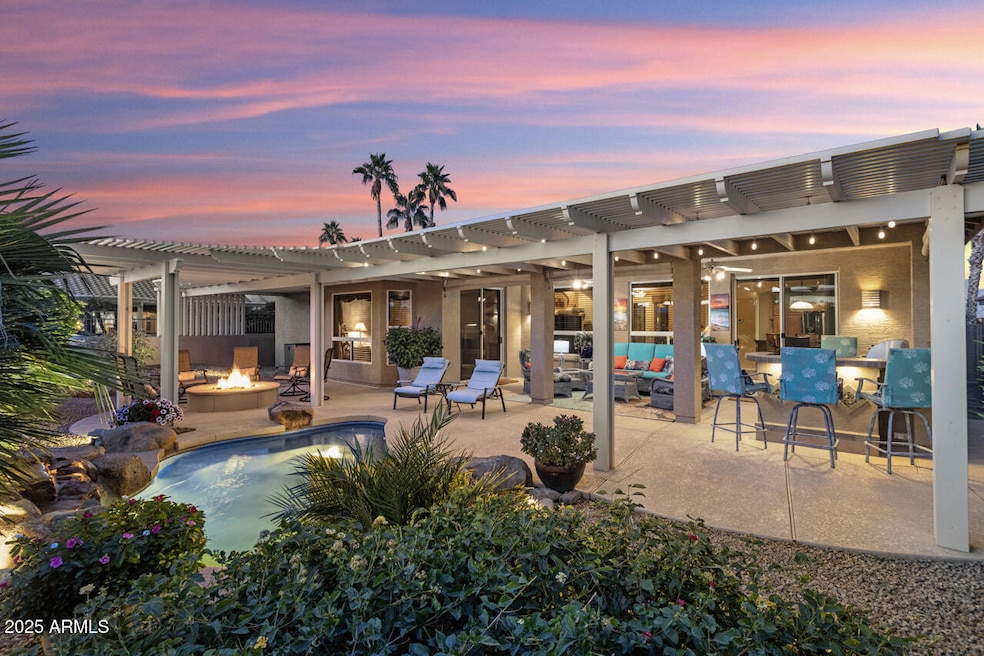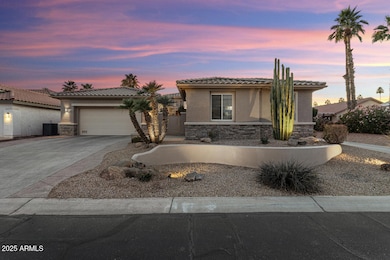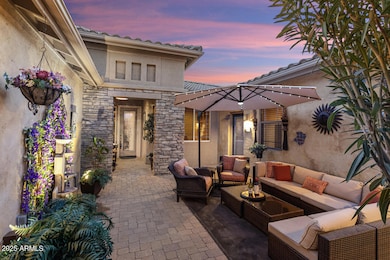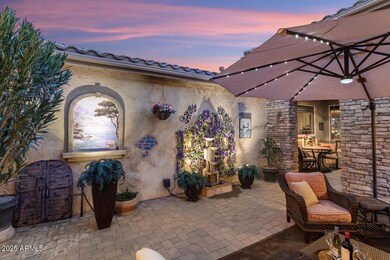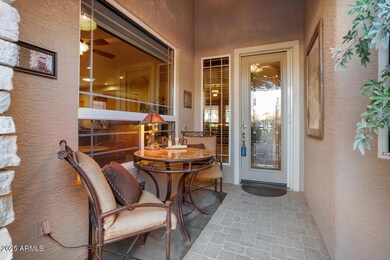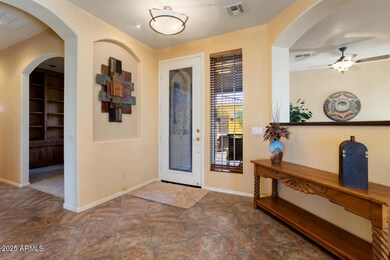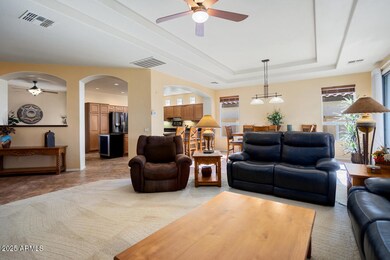
15891 W Avalon Dr Unit 27 Goodyear, AZ 85395
Palm Valley NeighborhoodEstimated payment $5,347/month
Highlights
- Guest House
- On Golf Course
- Gated with Attendant
- Verrado Middle School Rated A-
- Fitness Center
- Heated Spa
About This Home
ATTRACTIVE NEW PRICING & NEW COLOR PALETTE! You will be pleased the moment you enter the private, charming Tuscan- themed courtyard, where you will imagine either having your morning coffee or perhaps a wine tasting in the evening! Your guests will enjoy their own courtyard off the casita. From the courtyard you will enter the main home through a gorgeous front door! Spacious foyer leading into an open floor plan with a great room featuring a built-in lighted media center, coffer ceiling, space for dining and easy access to the outdoor living area. The kitchen overlooks the great room with single counter height island, eating nook and a plethora of cabinets. Spacious den features a beautiful, built-in desk and shelving. Primary bedroom features one
of the largest walk-in closets of Robson models! Primary bath with custom height vanities with dual sinks. Easy access to outdoor living that offers very private patio area with EXPANSIVE pergola, firepit, heated SPOOL (02/25 replaced controls and heater) with jets and lighted waterfall, custom built-in BBQ and seating area, overlooks the Fairway of Hole 11 of the East Course. Another guest bedroom with bathroom in close proximity complete the main home spaces. The casita was extended at construction offering an additional 8'L and 2'W. Offering plumbing for future kitchenette, its own bath with shower and heating/cooling. There are 3 garage spaces, one that is used mostly for the golf cart and room for exercise equipment, work bench and built-in storage cabinets can accommodate a car (19.5'x14') SEPARATE entrance. The main 2 car garage is also extended measuring 25'x22', with laundry sink. OWNED SOLAR providing great savings with your energy cost! (12 months of APS bills available). Other pluses to this beautiful home are: Sun screens for South facing windows, additional energy savings offered by "expand attic insulation package at construction", NEW Water filtration system, NEW RO, most lighting changed to LED, High profile toilets, Home Warranty plan, dimmer switches throughout, most windows replaced in 2009, shades on patio, NEW PVC DRIP SYSTEM, VALVES & TIMERS. ROOF INSPECTION and REFURBISHMENT 2/2025 (report available)HVAC INSPECTION and SERVICED 02/2025, convenient location within the community!
PebbleCreek is an active adult community offering 3 golf courses, pickleball, tennis, indoor/outdoor pools, fitness center, creative center, theater, restaurants and over 200 clubs to join, you can be as busy as you wish!! Be sure to visit our home and community, you will be glad you did!!
Home Details
Home Type
- Single Family
Est. Annual Taxes
- $5,425
Year Built
- Built in 2004
Lot Details
- 8,452 Sq Ft Lot
- On Golf Course
- Private Streets
- Desert faces the front and back of the property
- Wrought Iron Fence
- Front and Back Yard Sprinklers
- Sprinklers on Timer
HOA Fees
- $272 Monthly HOA Fees
Parking
- 3 Car Garage
- Golf Cart Garage
Home Design
- Tile Roof
- Block Exterior
- Stucco
Interior Spaces
- 2,662 Sq Ft Home
- 1-Story Property
- Ceiling height of 9 feet or more
- Ceiling Fan
- Skylights
- Fireplace
- Double Pane Windows
- Low Emissivity Windows
- Vinyl Clad Windows
- Washer and Dryer Hookup
Kitchen
- Eat-In Kitchen
- Breakfast Bar
- Built-In Microwave
- Kitchen Island
- Granite Countertops
Flooring
- Carpet
- Tile
Bedrooms and Bathrooms
- 3 Bedrooms
- 3 Bathrooms
- Dual Vanity Sinks in Primary Bathroom
- Solar Tube
Accessible Home Design
- No Interior Steps
- Raised Toilet
Pool
- Heated Spa
- Heated Pool
- Fence Around Pool
- Pool Pump
Outdoor Features
- Fire Pit
- Built-In Barbecue
Schools
- Litchfield Elementary School
- Western Sky Middle School
- Millennium High School
Utilities
- Cooling Available
- Heating System Uses Natural Gas
- High Speed Internet
- Cable TV Available
Additional Features
- Solar Power System
- Guest House
Listing and Financial Details
- Tax Lot 381
- Assessor Parcel Number 508-04-439
Community Details
Overview
- Association fees include ground maintenance, street maintenance
- Pebblecreek Association, Phone Number (480) 295-4205
- Built by Robson
- Pebblecreek Phase 2 Unit 27 Subdivision, Sienna W Ext Casita Floorplan
- FHA/VA Approved Complex
- RV Parking in Community
Amenities
- Clubhouse
- Theater or Screening Room
- Recreation Room
Recreation
- Golf Course Community
- Tennis Courts
- Fitness Center
- Heated Community Pool
- Community Spa
- Bike Trail
Security
- Gated with Attendant
Map
Home Values in the Area
Average Home Value in this Area
Tax History
| Year | Tax Paid | Tax Assessment Tax Assessment Total Assessment is a certain percentage of the fair market value that is determined by local assessors to be the total taxable value of land and additions on the property. | Land | Improvement |
|---|---|---|---|---|
| 2025 | $5,425 | $53,195 | -- | -- |
| 2024 | $5,363 | $50,662 | -- | -- |
| 2023 | $5,363 | $52,880 | $10,570 | $42,310 |
| 2022 | $5,182 | $50,830 | $10,160 | $40,670 |
| 2021 | $5,327 | $45,210 | $9,040 | $36,170 |
| 2020 | $5,155 | $41,680 | $8,330 | $33,350 |
| 2019 | $5,188 | $40,960 | $8,190 | $32,770 |
| 2018 | $5,168 | $39,110 | $7,820 | $31,290 |
| 2017 | $5,010 | $38,920 | $7,780 | $31,140 |
| 2016 | $4,796 | $36,520 | $7,300 | $29,220 |
| 2015 | $4,821 | $39,610 | $7,920 | $31,690 |
Property History
| Date | Event | Price | Change | Sq Ft Price |
|---|---|---|---|---|
| 03/19/2025 03/19/25 | Pending | -- | -- | -- |
| 02/13/2025 02/13/25 | Price Changed | $829,900 | -1.2% | $312 / Sq Ft |
| 01/16/2025 01/16/25 | For Sale | $839,900 | -- | $316 / Sq Ft |
Deed History
| Date | Type | Sale Price | Title Company |
|---|---|---|---|
| Interfamily Deed Transfer | -- | Priority Title & Escrow | |
| Interfamily Deed Transfer | -- | None Available | |
| Interfamily Deed Transfer | -- | None Available | |
| Interfamily Deed Transfer | -- | None Available | |
| Special Warranty Deed | $379,416 | Old Republic Title Agency |
Mortgage History
| Date | Status | Loan Amount | Loan Type |
|---|---|---|---|
| Open | $251,000 | New Conventional | |
| Closed | $285,000 | New Conventional | |
| Closed | $40,000 | Credit Line Revolving | |
| Closed | $310,900 | Unknown | |
| Closed | $60,000 | Credit Line Revolving | |
| Closed | $50,000 | Credit Line Revolving | |
| Previous Owner | $303,500 | New Conventional | |
| Closed | $37,900 | No Value Available |
Similar Homes in the area
Source: Arizona Regional Multiple Listing Service (ARMLS)
MLS Number: 6802057
APN: 508-04-439
- 3285 N 159th Ave Unit 26
- 3362 N 159th Ave
- 15834 W Avalon Dr
- 3183 N 159th Ave Unit 26
- 3171 N 159th Ave Unit 26
- 3191 N 160th Ave Unit 78
- 3533 N 159th Ln
- 3182 N 159th Dr
- 3146 N 157th Ln
- 15948 W Sheila Ln
- 3354 N 157th Ave
- 15954 W Sheila Ln
- 3032 N 160th Ave
- 15653 W Monterey Way Unit 27
- 3582 N 160th Ave
- 16167 W Monterey Way
- 3417 N Snead Dr
- 16068 W Edgemont Ave
- 15758 W Edgemont Ave
- 16183 W Monterey Way Unit 39
