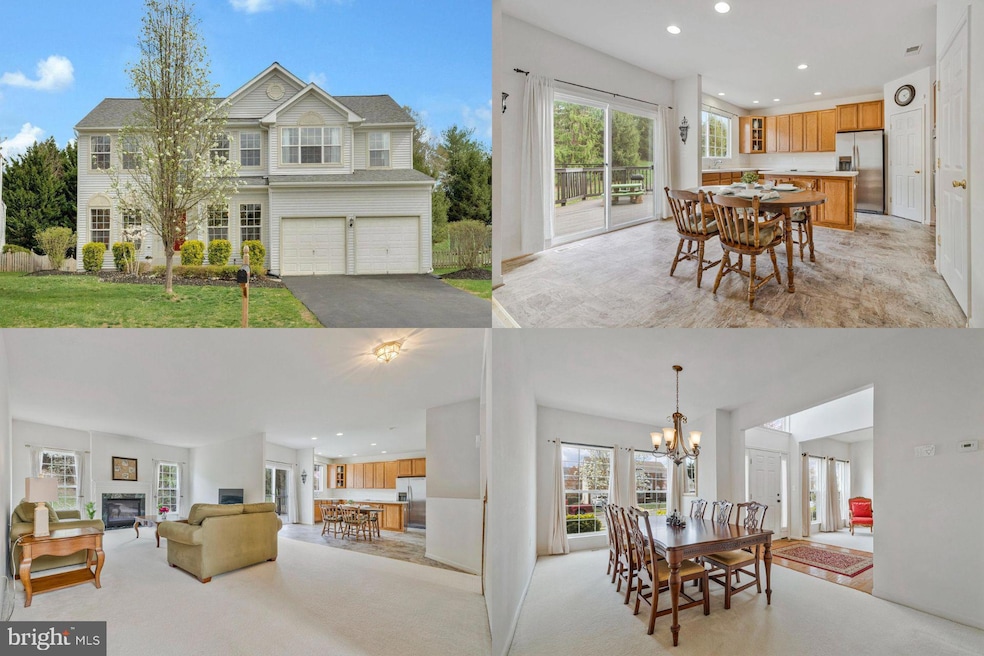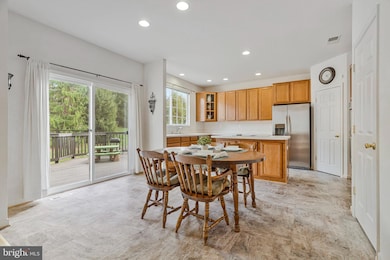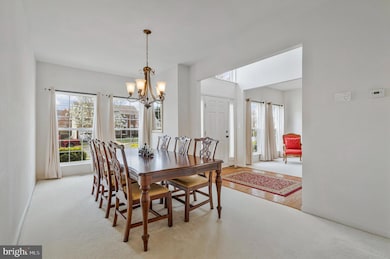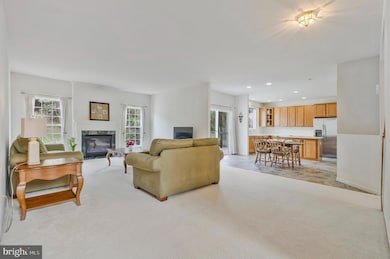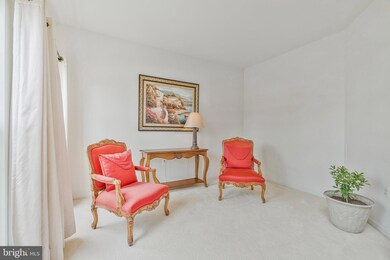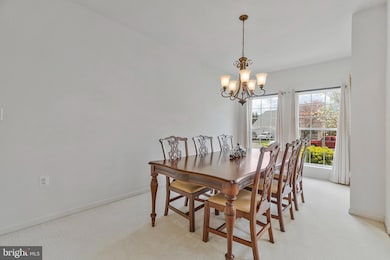
159 Alpine Dr SE Leesburg, VA 20175
Highlights
- Colonial Architecture
- 1 Fireplace
- Forced Air Heating and Cooling System
- Loudoun County High School Rated A-
- 2 Car Attached Garage
- Walk-Up Access
About This Home
As of April 2025This spacious residence boasts an open floor plan with a welcoming foyer leading to a formal living room and dining room, perfect for entertaining. The large kitchen features ample cabinetry, a center island, and a breakfast nook overlooking the backyard. Adjacent to the kitchen is a cozy family room with a gas fireplace, creating a warm and inviting atmosphere. Additionally, the main level includes a private office, perfect for working from home. Upstairs, the primary suite offers a private retreat with a walk-in closet and an en-suite bathroom equipped with a soaking tub, separate shower, and dual vanities. Four additional generously sized bedrooms are on this level. The unfinished basement provides abundant storage space and the potential for customization to suit your needs, whether as a recreation room, home gym, or additional living area. Plus, it includes a rough-in for a bathroom, offering even more possibilities for expansion. Outside, the backyard offers a deck, ideal for outdoor dining and relaxation.The property is located in a sought-after community near downtown Leesburg, offering a peaceful setting with convenient access to local amenities, schools, shopping, dining, and major commuter routes. Original owners.
Last Agent to Sell the Property
Keller Williams Chantilly Ventures, LLC License #0225174916

Home Details
Home Type
- Single Family
Est. Annual Taxes
- $8,013
Year Built
- Built in 2004
Lot Details
- 7,841 Sq Ft Lot
- Property is zoned LB:PRC
HOA Fees
- $80 Monthly HOA Fees
Parking
- 2 Car Attached Garage
- Front Facing Garage
Home Design
- Colonial Architecture
- Vinyl Siding
Interior Spaces
- Property has 3 Levels
- 1 Fireplace
- Unfinished Basement
- Walk-Up Access
Kitchen
- Built-In Oven
- Cooktop
- Ice Maker
- Dishwasher
- Disposal
Bedrooms and Bathrooms
- 5 Bedrooms
Laundry
- Laundry on main level
- Dryer
- Washer
Utilities
- Forced Air Heating and Cooling System
- Natural Gas Water Heater
Community Details
- Stowers Subdivision
Listing and Financial Details
- Tax Lot 94
- Assessor Parcel Number 233482685000
Map
Home Values in the Area
Average Home Value in this Area
Property History
| Date | Event | Price | Change | Sq Ft Price |
|---|---|---|---|---|
| 04/11/2025 04/11/25 | Sold | $829,000 | +0.5% | $288 / Sq Ft |
| 04/03/2025 04/03/25 | Pending | -- | -- | -- |
| 04/01/2025 04/01/25 | For Sale | $825,000 | -- | $286 / Sq Ft |
Tax History
| Year | Tax Paid | Tax Assessment Tax Assessment Total Assessment is a certain percentage of the fair market value that is determined by local assessors to be the total taxable value of land and additions on the property. | Land | Improvement |
|---|---|---|---|---|
| 2024 | $6,649 | $768,720 | $259,300 | $509,420 |
| 2023 | $6,452 | $737,410 | $249,300 | $488,110 |
| 2022 | $5,918 | $664,910 | $229,300 | $435,610 |
| 2021 | $5,780 | $589,820 | $179,300 | $410,520 |
| 2020 | $5,578 | $538,920 | $179,300 | $359,620 |
| 2019 | $5,546 | $530,720 | $179,300 | $351,420 |
| 2018 | $5,381 | $495,980 | $159,300 | $336,680 |
| 2017 | $5,421 | $481,840 | $159,300 | $322,540 |
| 2016 | $5,483 | $478,890 | $0 | $0 |
| 2015 | $887 | $325,440 | $0 | $325,440 |
| 2014 | $862 | $311,620 | $0 | $311,620 |
Mortgage History
| Date | Status | Loan Amount | Loan Type |
|---|---|---|---|
| Previous Owner | $200,000 | New Conventional |
Deed History
| Date | Type | Sale Price | Title Company |
|---|---|---|---|
| Gift Deed | -- | None Listed On Document | |
| Special Warranty Deed | $401,815 | -- |
Similar Homes in Leesburg, VA
Source: Bright MLS
MLS Number: VALO2092498
APN: 233-48-2685
- 103 Claude Ct SE
- 108 Roy Ct SE
- 506 Sunset View Terrace SE Unit 302
- 673 Constellation Square SE Unit H
- 501 Constellation Square SE Unit G
- 621 Constellation Square SE Unit C
- 623 Constellation Square SE Unit B
- 1108 Coubertin Dr SE
- 110 Oak View Dr SE
- 1010 Coubertin Dr SE
- 1004 Akan St SE
- 1013 Akan St SE
- 105 Salem Ct SE
- 7 First St SW
- 1017 Akan St SE
- 426 Ironsides Square SE
- 257 Davis Ave SW
- 319 Davis Ave SW
- 283 High Rail Terrace SE
- 1119 Themis St SE
