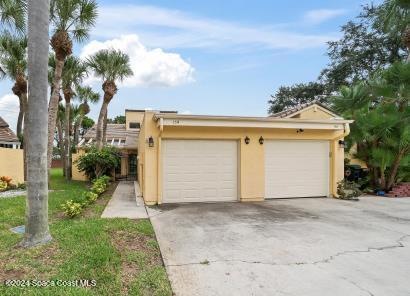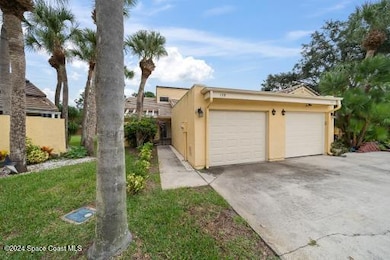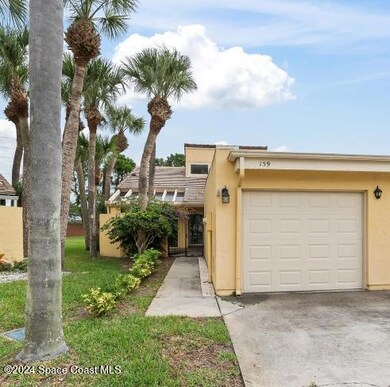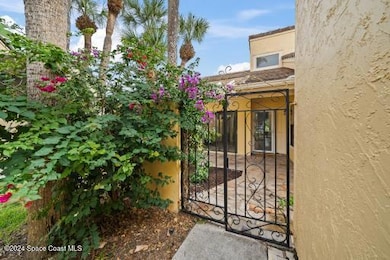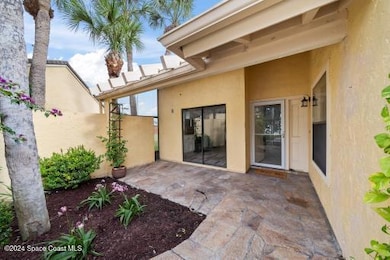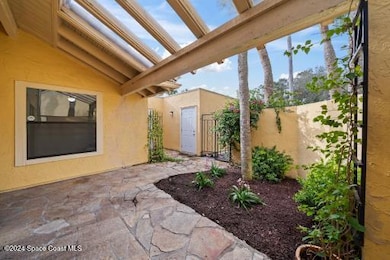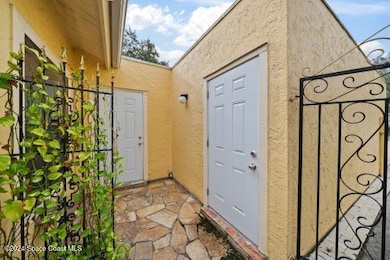
159 Eton Cir Melbourne, FL 32940
Suntree NeighborhoodEstimated payment $2,205/month
Highlights
- Open Floorplan
- Vaulted Ceiling
- Eat-In Kitchen
- Suntree Elementary School Rated A-
- 1 Car Attached Garage
- Walk-In Closet
About This Home
BRAND NEW TILE ROOF 2025 COMING. Nestled in the sought after Regents Walk community in Suntree, this property provides 2 bedroom and 2 full baths with interior laundry room and 1 car garage (plus storage room).. The exterior porch has been converted to interior living space affording 1500SF. From the moment you walk in you'll notice how light and bright it is. Vaulted ceilings with transom windows creates the openness. New Interior paint, NEW HVAC, NEW Hot Water Heater, NEW Carpet in the bedrooms. Tile through out the common areas. Kitchen boasts solid surface counters, SS Appliances and resurfaced cabinets. This location can't be beat, walking distance to one of Melbourne's premiere country clubs Suntree Country Club. The community pool is across the way a short stroll.
Townhouse Details
Home Type
- Townhome
Est. Annual Taxes
- $1,324
Year Built
- Built in 1983
Lot Details
- 2,614 Sq Ft Lot
- Street terminates at a dead end
- Southeast Facing Home
HOA Fees
Parking
- 1 Car Attached Garage
- Garage Door Opener
Home Design
- Half Duplex
- Tile Roof
- Stucco
Interior Spaces
- 1,500 Sq Ft Home
- 1-Story Property
- Open Floorplan
- Vaulted Ceiling
- Ceiling Fan
Kitchen
- Eat-In Kitchen
- Electric Range
- Microwave
- Dishwasher
Flooring
- Carpet
- Tile
Bedrooms and Bathrooms
- 2 Bedrooms
- Walk-In Closet
- 2 Full Bathrooms
- Shower Only
Laundry
- Laundry in unit
- Dryer
- Washer
Outdoor Features
- Courtyard
Schools
- Suntree Elementary School
- Delaura Middle School
- Viera High School
Utilities
- Central Heating and Cooling System
- Cable TV Available
Listing and Financial Details
- Assessor Parcel Number 26-36-13-35-00000.0-0018.00
Community Details
Overview
- Regents Walk Association, Phone Number (321) 421-7593
- Regents Walk Subdivision
- Maintained Community
Pet Policy
- Pets Allowed
Map
Home Values in the Area
Average Home Value in this Area
Tax History
| Year | Tax Paid | Tax Assessment Tax Assessment Total Assessment is a certain percentage of the fair market value that is determined by local assessors to be the total taxable value of land and additions on the property. | Land | Improvement |
|---|---|---|---|---|
| 2023 | $1,324 | $99,160 | $0 | $0 |
| 2022 | $1,226 | $96,280 | $0 | $0 |
| 2021 | $1,232 | $93,480 | $0 | $0 |
| 2020 | $1,170 | $92,190 | $0 | $0 |
| 2019 | $1,083 | $88,460 | $0 | $0 |
| 2018 | $2,183 | $143,930 | $34,000 | $109,930 |
| 2017 | $2,098 | $133,740 | $34,000 | $99,740 |
| 2016 | $1,962 | $113,960 | $34,000 | $79,960 |
| 2015 | $1,939 | $85,140 | $34,000 | $51,140 |
| 2014 | $1,765 | $77,400 | $22,000 | $55,400 |
Property History
| Date | Event | Price | Change | Sq Ft Price |
|---|---|---|---|---|
| 02/24/2025 02/24/25 | Price Changed | $309,000 | +3.3% | $206 / Sq Ft |
| 12/03/2024 12/03/24 | Price Changed | $299,000 | -5.1% | $199 / Sq Ft |
| 11/19/2024 11/19/24 | For Sale | $315,000 | +18.2% | $210 / Sq Ft |
| 10/24/2024 10/24/24 | Sold | $266,500 | -8.1% | $178 / Sq Ft |
| 10/01/2024 10/01/24 | Pending | -- | -- | -- |
| 08/21/2024 08/21/24 | Price Changed | $289,900 | -3.3% | $193 / Sq Ft |
| 07/10/2024 07/10/24 | For Sale | $299,900 | 0.0% | $200 / Sq Ft |
| 07/06/2024 07/06/24 | Pending | -- | -- | -- |
| 06/26/2024 06/26/24 | Price Changed | $299,900 | -3.2% | $200 / Sq Ft |
| 05/22/2024 05/22/24 | Price Changed | $309,900 | -3.1% | $207 / Sq Ft |
| 03/14/2024 03/14/24 | Price Changed | $319,900 | -1.5% | $213 / Sq Ft |
| 02/29/2024 02/29/24 | Price Changed | $324,900 | -1.5% | $217 / Sq Ft |
| 02/08/2024 02/08/24 | For Sale | $329,900 | +83.3% | $220 / Sq Ft |
| 07/13/2018 07/13/18 | Sold | $180,000 | -1.6% | $121 / Sq Ft |
| 06/09/2018 06/09/18 | Pending | -- | -- | -- |
| 06/08/2018 06/08/18 | For Sale | $182,900 | 0.0% | $123 / Sq Ft |
| 06/02/2018 06/02/18 | Pending | -- | -- | -- |
| 05/29/2018 05/29/18 | For Sale | $182,900 | 0.0% | $123 / Sq Ft |
| 03/01/2014 03/01/14 | Rented | $1,050 | -4.5% | -- |
| 02/18/2014 02/18/14 | Under Contract | -- | -- | -- |
| 01/01/2014 01/01/14 | For Rent | $1,100 | 0.0% | -- |
| 08/28/2012 08/28/12 | Under Contract | -- | -- | -- |
| 08/05/2012 08/05/12 | For Rent | $1,100 | 0.0% | -- |
| 08/05/2012 08/05/12 | Rented | $1,100 | -- | -- |
Deed History
| Date | Type | Sale Price | Title Company |
|---|---|---|---|
| Warranty Deed | $266,500 | First American Title Insurance | |
| Warranty Deed | $290,000 | First American Title Insurance | |
| Warranty Deed | $180,000 | Prestige Title Of Brevard Ll | |
| Warranty Deed | $136,500 | Alday Donalson Title Agencie | |
| Warranty Deed | $117,500 | Alday-Donalson Title Agencie | |
| Warranty Deed | -- | -- | |
| Warranty Deed | -- | -- | |
| Warranty Deed | -- | -- |
Mortgage History
| Date | Status | Loan Amount | Loan Type |
|---|---|---|---|
| Previous Owner | $188,070 | VA | |
| Previous Owner | $185,940 | No Value Available | |
| Previous Owner | $109,200 | No Value Available | |
| Previous Owner | $119,850 | No Value Available | |
| Previous Owner | $57,000 | Credit Line Revolving | |
| Previous Owner | $29,100 | New Conventional |
Similar Homes in the area
Source: Space Coast MLS (Space Coast Association of REALTORS®)
MLS Number: 1030071
APN: 26-36-13-35-00000.0-0018.00
- 157 Eton Cir
- 195 Country Club Dr
- 216 Country Club Dr
- 235 Country Club Dr
- 3214 Casterton Dr
- 3231 Casterton Dr
- 413 Willow Tree Dr
- 153 Augusta Way
- 9074 Telica Place
- 443 Myrtlewood Rd
- 208 Augusta Way
- 212 Augusta Way
- 219 Augusta Way
- 227 Augusta Way
- Lot 6 Waelti Dr
- 720 Wing Foot Ln
- 355 Lofts Dr Unit 6
- 334 Lofts Dr Unit 5
- 434 Timberlake Dr Unit 1
- 315 Tangle Run Blvd Unit 1016
