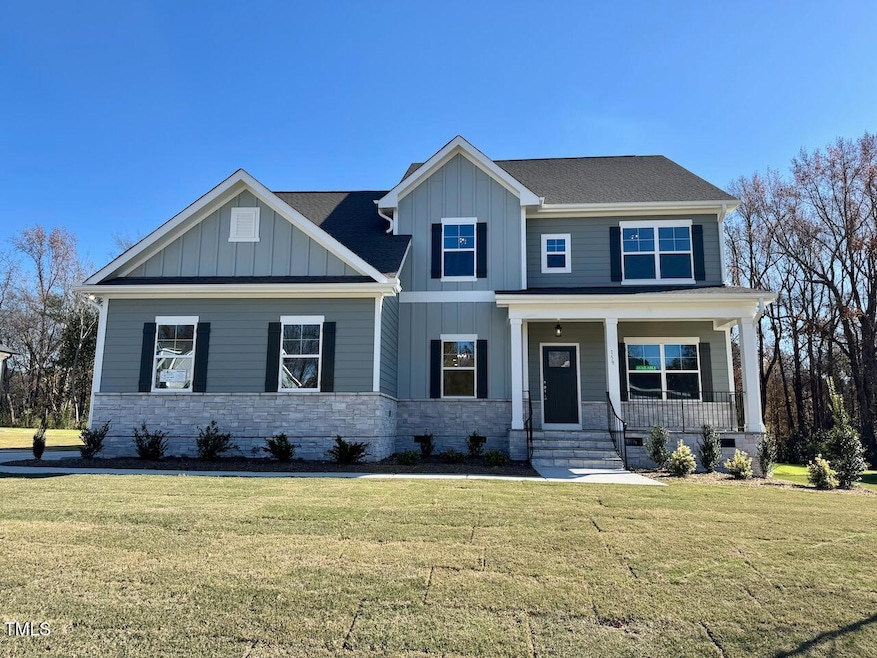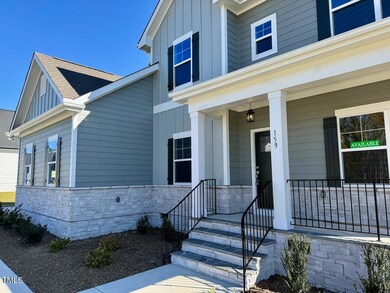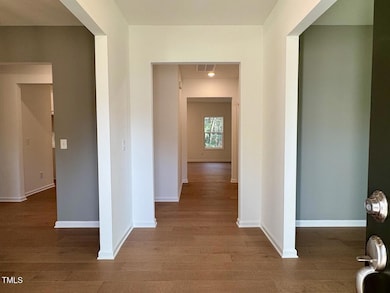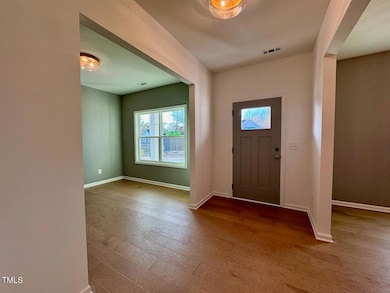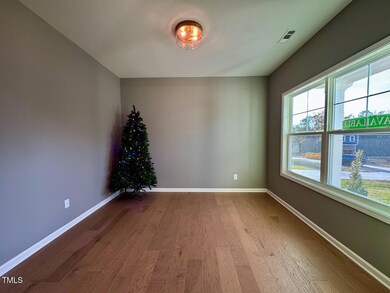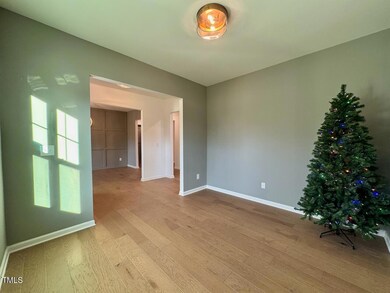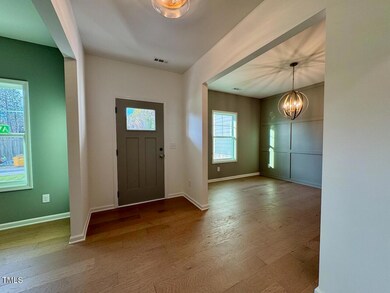
159 Grand Griffon Way Lillington, NC 27546
Highlights
- Under Construction
- Deck
- Main Floor Primary Bedroom
- Open Floorplan
- Transitional Architecture
- Bonus Room
About This Home
As of March 2025Designed with both entertaining and everyday living in mind, this stunning Sonoma II B floor plan is thoughtfully designed for both entertaining and relaxed family living. The first floor features an elegant formal dining room and private office off the entrance foyer. The Owners Suite is located on the first floor tucked away from the main living areas, providing a peaceful retreat. Featuring a trey ceiling and fan, two walk in closets, double vanity in the bathroom, beautiful tile shower, and water closet. At the heart of the home is a well-appointed kitchen that seamlessly flows into the great room, offering a warm and inviting space for family and friends to gather. The laundry room is contently located on the first floor, off the mudroom as you enter the home from the garage. Upstairs, you'll find four additional bedrooms and a versatile bonus room. This flexible space offers endless possibilities to perfectly adapt to your lifestyle. One standout features of this home is it's spacious rear covered deck with a beautiful view of the woods, farmland, and pond located in the community. Come and visit us today and discover the unmatched allure of Griffon Pointe and embrace countryside living at its finest. Don't miss the opportunity to make this exceptional home your own!
Home Details
Home Type
- Single Family
Est. Annual Taxes
- $203
Year Built
- Built in 2024 | Under Construction
Lot Details
- 0.65 Acre Lot
- West Facing Home
- Landscaped
- Rectangular Lot
- Level Lot
- Cleared Lot
- Back and Front Yard
- Property is zoned RA-30
HOA Fees
- $85 Monthly HOA Fees
Parking
- 2 Car Attached Garage
- Oversized Parking
- Side Facing Garage
- Garage Door Opener
- Private Driveway
Home Design
- Transitional Architecture
- Brick or Stone Mason
- Permanent Foundation
- Raised Foundation
- Frame Construction
- Architectural Shingle Roof
- Stone
Interior Spaces
- 3,133 Sq Ft Home
- 2-Story Property
- Open Floorplan
- Wired For Data
- Built-In Features
- Tray Ceiling
- Smooth Ceilings
- High Ceiling
- Ceiling Fan
- Recessed Lighting
- Gas Log Fireplace
- Double Pane Windows
- Low Emissivity Windows
- Insulated Windows
- Shutters
- Window Screens
- Entrance Foyer
- Great Room with Fireplace
- Living Room
- Dining Room
- Bonus Room
- Basement
- Crawl Space
Kitchen
- Electric Range
- Microwave
- Dishwasher
- Stainless Steel Appliances
- Kitchen Island
- Quartz Countertops
Bedrooms and Bathrooms
- 5 Bedrooms
- Primary Bedroom on Main
- Dual Closets
- Walk-In Closet
- Double Vanity
- Private Water Closet
- Bathtub with Shower
- Walk-in Shower
Laundry
- Laundry Room
- Laundry on main level
- Washer and Electric Dryer Hookup
Attic
- Scuttle Attic Hole
- Pull Down Stairs to Attic
Home Security
- Carbon Monoxide Detectors
- Fire and Smoke Detector
Outdoor Features
- Deck
- Covered patio or porch
- Rain Gutters
Schools
- Shawtown Elementary School
- Harnett Central Middle School
- Harnett Central High School
Horse Facilities and Amenities
- Grass Field
Utilities
- Zoned Heating and Cooling
- Heat Pump System
- Vented Exhaust Fan
- Electric Water Heater
- Septic Tank
- Septic System
- High Speed Internet
- Phone Available
- Cable TV Available
Community Details
- Association fees include insurance
- Omega Association Mgmt. Association, Phone Number (919) 461-0102
- Built by Great Southern Homes
- Griffon Pointe Subdivision, Sonoma Ii B Floorplan
Listing and Financial Details
- Assessor Parcel Number 130640 0106 10
Map
Home Values in the Area
Average Home Value in this Area
Property History
| Date | Event | Price | Change | Sq Ft Price |
|---|---|---|---|---|
| 03/14/2025 03/14/25 | Sold | $494,500 | 0.0% | $158 / Sq Ft |
| 01/15/2025 01/15/25 | Pending | -- | -- | -- |
| 01/01/2025 01/01/25 | Price Changed | $494,500 | +0.9% | $158 / Sq Ft |
| 12/12/2024 12/12/24 | Price Changed | $490,000 | -2.0% | $156 / Sq Ft |
| 11/14/2024 11/14/24 | Price Changed | $500,000 | -1.9% | $160 / Sq Ft |
| 11/08/2024 11/08/24 | Price Changed | $509,800 | 0.0% | $163 / Sq Ft |
| 10/25/2024 10/25/24 | Price Changed | $509,900 | -3.8% | $163 / Sq Ft |
| 06/07/2024 06/07/24 | For Sale | $529,900 | -- | $169 / Sq Ft |
Similar Homes in Lillington, NC
Source: Doorify MLS
MLS Number: 10034173
- 199 Grand Griffon Way
- 168 Grand Griffon Way
- 196 Grand Griffon Way
- 235 Grand Griffon Way
- 262 Grand Griffon Way
- 19 Covey Wise Way
- 19 Covey Rise Way
- 45 Covey Rise Way
- 55 Oak Leaf Dr
- 0 Old Us 421 Unit 687880
- 3259 Us 421 N
- 84 Peach Orchard (Lot 4) Ln
- 96 Ln
- 22 Peach Orchard (Lot 1) Ln
- 62 Peach Orchard (Lot 3) Ln
- 42 Peach Orchard (Lot 2) Ln
- 402 Womble Dr
- 124 Little Creek Dr
- 193 Little Creek Dr
- 163 Little Creek Dr
