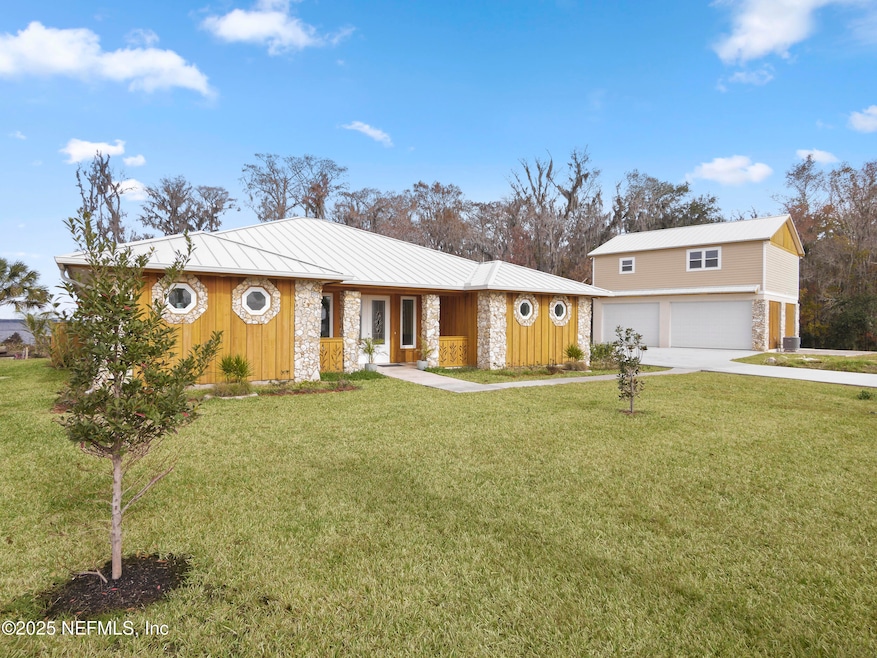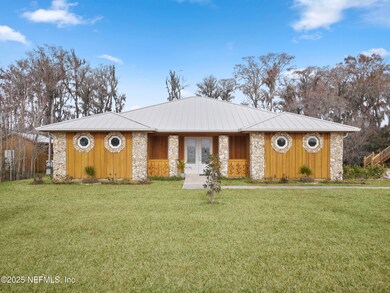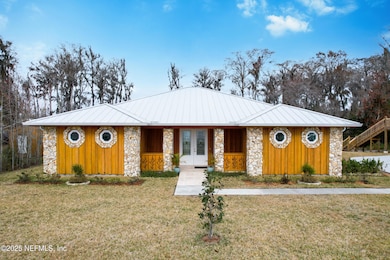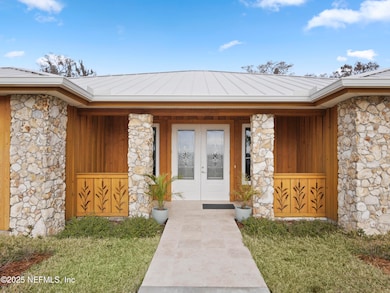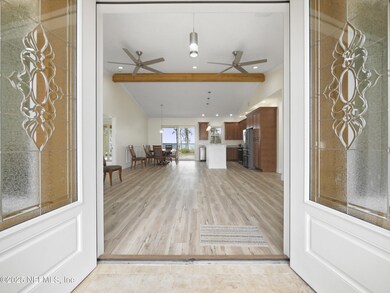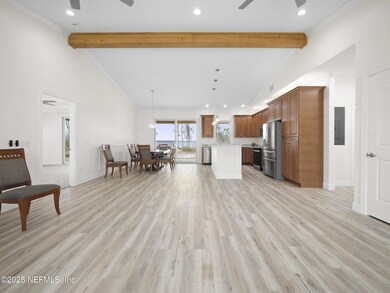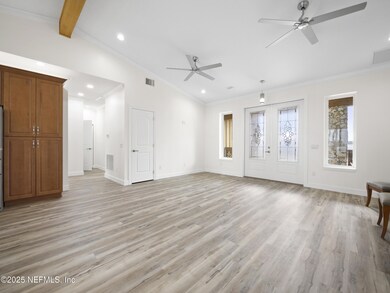159 Mays Cove Rd East Palatka, FL 32131
Estimated payment $8,804/month
Highlights
- 139 Feet of Waterfront
- New Construction
- River View
- Docks
- RV Access or Parking
- No HOA
About This Home
A rare gem, this piece of old Florida on the St. Johns River is just 25 minutes from St. Augustine and its beautiful beaches—offering an unparalleled opportunity for nature, seclusion, and privacy. This serene waterfront property features a newly built 2024 home, never lived in, set on 1.4 acres with 139 feet of riverfront. Native Florida fieldstone and cypress wood finishes enhance the charm of this custom-designed home, which includes an oversized detached garage with a second-story apartment. Enjoy breathtaking river views and stunning sunsets. The open-concept floor plan includes a spacious kitchen island and luxurious Italian quartz countertops throughout. Spectacular views can be enjoyed from the master suite, dining area, kitchen, and guest bedroom, all opening to a large 12' x 52' covered lanai. Don't miss the chance to make this exceptional home yours! This property offers not only beauty and tranquility but also freedom there are no HOA fees or parking restrictions, meaning you can park your vehicles, boats, and trailers with ease. The oversized detached garage includes a second-story apartment, perfect for guests or generating rental income.
Whether you're seeking a private retreat, an outdoor enthusiast's haven, or simply a place to call home, this stunning waterfront property is the perfect canvas to make your dreams a reality. Don't miss your chance to own a piece of Florida's timeless charm, with modern amenities and riverfront living at its finest.
Home Details
Home Type
- Single Family
Est. Annual Taxes
- $1,822
Year Built
- Built in 2024 | New Construction
Lot Details
- 139 Feet of Waterfront
- River Front
- Dirt Road
- Street terminates at a dead end
Parking
- 2 Car Detached Garage
- RV Access or Parking
Home Design
- Metal Roof
- Concrete Siding
- Stucco
Interior Spaces
- 3,020 Sq Ft Home
- 1-Story Property
- River Views
Kitchen
- Electric Range
- Microwave
- Dishwasher
- Wine Cooler
- Disposal
Flooring
- Carpet
- Tile
- Vinyl
Bedrooms and Bathrooms
- 5 Bedrooms
- Dual Closets
Laundry
- Dryer
- Front Loading Washer
Accessible Home Design
- Accessibility Features
- Accessible Entrance
Outdoor Features
- Docks
- Patio
Utilities
- Central Heating and Cooling System
- Private Water Source
- Well
- Electric Water Heater
- Water Softener is Owned
- Septic Tank
Community Details
- No Home Owners Association
- Riverview Estates Subdivision
Listing and Financial Details
- Assessor Parcel Number 370927000009900130
Map
Home Values in the Area
Average Home Value in this Area
Tax History
| Year | Tax Paid | Tax Assessment Tax Assessment Total Assessment is a certain percentage of the fair market value that is determined by local assessors to be the total taxable value of land and additions on the property. | Land | Improvement |
|---|---|---|---|---|
| 2024 | $1,822 | $95,990 | $95,990 | -- |
| 2023 | $1,566 | $95,990 | $95,990 | $0 |
| 2022 | $1,447 | $95,990 | $95,990 | $0 |
| 2021 | $1,297 | $79,050 | $0 | $0 |
| 2020 | $1,317 | $79,050 | $0 | $0 |
| 2019 | $3,100 | $184,450 | $184,450 | $0 |
| 2018 | $3,056 | $184,450 | $184,450 | $0 |
| 2017 | $2,883 | $171,270 | $171,270 | $0 |
| 2016 | $2,504 | $144,920 | $0 | $0 |
| 2015 | $2,519 | $144,804 | $0 | $0 |
| 2014 | -- | $144,804 | $0 | $0 |
Property History
| Date | Event | Price | Change | Sq Ft Price |
|---|---|---|---|---|
| 04/18/2025 04/18/25 | Price Changed | $1,550,000 | -6.1% | $513 / Sq Ft |
| 03/06/2025 03/06/25 | Price Changed | $1,650,000 | -12.7% | $546 / Sq Ft |
| 01/24/2025 01/24/25 | For Sale | $1,890,000 | +1799.5% | $626 / Sq Ft |
| 12/17/2023 12/17/23 | Off Market | $99,500 | -- | -- |
| 02/12/2020 02/12/20 | Sold | $99,500 | -33.5% | -- |
| 02/05/2020 02/05/20 | Pending | -- | -- | -- |
| 03/17/2018 03/17/18 | For Sale | $149,700 | -- | -- |
Deed History
| Date | Type | Sale Price | Title Company |
|---|---|---|---|
| Deed | $99,500 | Osborne & Sheffield Ttl Svcs | |
| Special Warranty Deed | $50,000 | Gullett Title Inc | |
| Trustee Deed | -- | None Available | |
| Warranty Deed | $240,000 | None Available | |
| Interfamily Deed Transfer | $29,000 | -- | |
| Quit Claim Deed | -- | Associated Land Title | |
| Warranty Deed | $79,900 | Land Title America |
Mortgage History
| Date | Status | Loan Amount | Loan Type |
|---|---|---|---|
| Closed | $84,500 | Balloon | |
| Previous Owner | $63,920 | Seller Take Back |
Source: realMLS (Northeast Florida Multiple Listing Service)
MLS Number: 2066489
APN: 37-09-27-0000-0990-0130
- 159 Mays Cove Rd
- 290 Federal Point Rd
- TBD Federal Point Rd
- 135 Federal Point Rd
- 0 School Rd Unit 2056816
- 615 Daniels St
- 103 Margarita Rd
- 218 W Fox St
- 216 W Fox St
- 595 W River Rd
- 216 W Vivian Dr
- 770 River Mist Bend
- 0 Seminole St
- 900 River Mist Bend
- 615 Merkerson St
- 521 N Main St
- 701 N Main St
- 125 N Main St
- 715 Hensley St
- 0 W River Rd Unit 2052105
