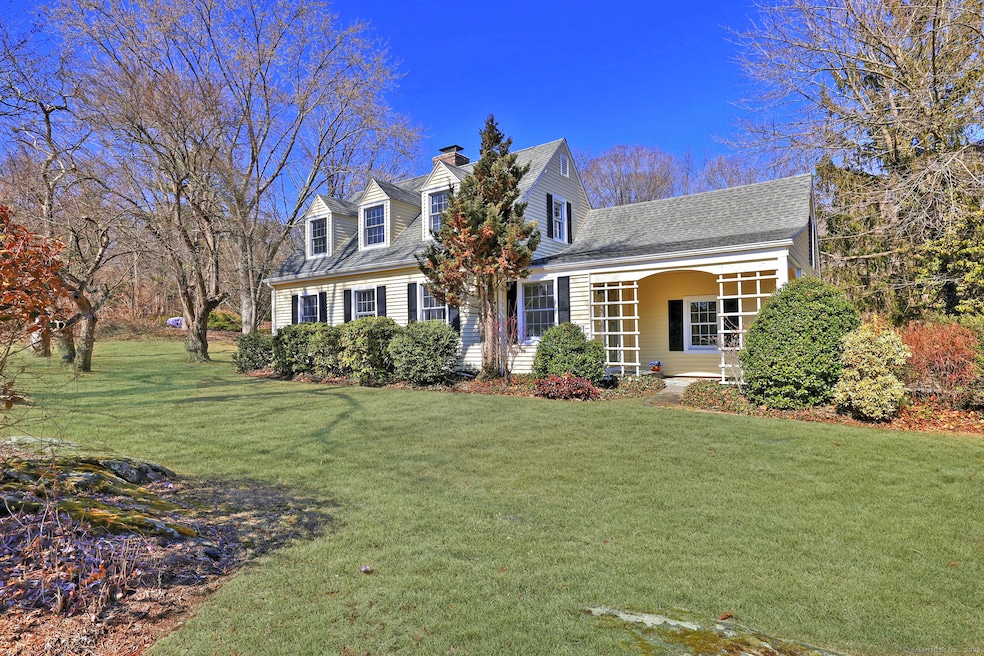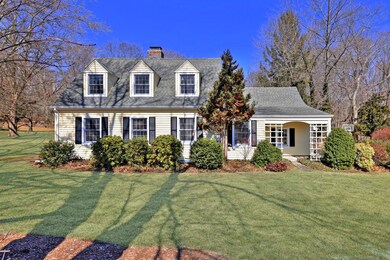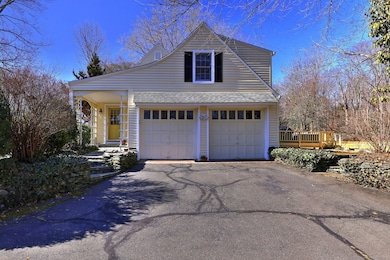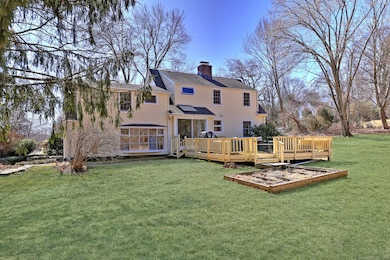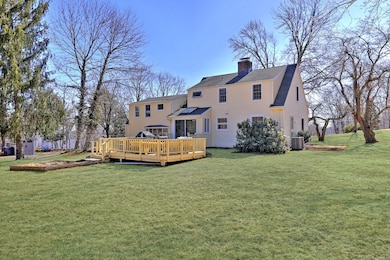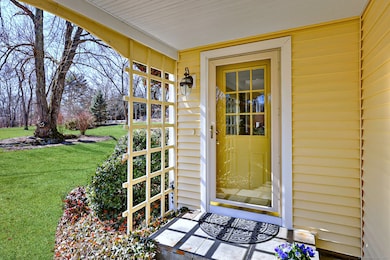
159 Old Tavern Rd Orange, CT 06477
Estimated payment $3,907/month
Highlights
- Cape Cod Architecture
- Deck
- 1 Fireplace
- Peck Place School Rated A-
- Attic
- Property is near shops
About This Home
Nestled on expansive, picturesque grounds spanning 1.57 acres, this classic 1942 New England Cape blends charm, character, and thoughtful updates. Set back from the road, the deep front lawn and tree-lined backyard provide a serene retreat while maintaining easy access to local amenities. Inside, warm parquet hardwood floors, custom built-ins, and elegant millwork highlight the home's timeless appeal. The inviting living room features a fireplace with a distinctive mantel and built-in bookshelves that seamlessly flow into the formal dining room, accented with a built-in corner hutch and chair rail detailing. The updated kitchen boasts soft-close cabinetry, granite countertops, recessed lighting, and a sunlit breakfast nook overlooking the peaceful backyard. A few steps down, the cozy family room with a bay window offers a comfortable gathering space, with a nearby half bath for added convenience. Upstairs, each of the 3 bedrooms showcase the quintessential gable dormer windows of a traditional Cape. The primary bedroom enjoys scenic front and backyard views, while the guest bedroom features its own private full bath. The 3rd bedroom overlooks the expansive front lawn, and a 2nd full bath completes this level. With an attached one-car garage, ample storage, and a sought-after location in Orange, this home is part of the award-winning Amity Regional school system. A wonderful opportunity to own a classic New England home in Orange. Highest & Best Offers are due by 3PM 3/28/2025
Home Details
Home Type
- Single Family
Est. Annual Taxes
- $8,453
Year Built
- Built in 1942
Lot Details
- 1.57 Acre Lot
- Level Lot
- Garden
Home Design
- Cape Cod Architecture
- Concrete Foundation
- Frame Construction
- Asphalt Shingled Roof
- Vinyl Siding
Interior Spaces
- 1,814 Sq Ft Home
- 1 Fireplace
- Concrete Flooring
- Attic or Crawl Hatchway Insulated
Kitchen
- Electric Range
- Microwave
- Dishwasher
Bedrooms and Bathrooms
- 3 Bedrooms
Laundry
- Laundry on lower level
- Dryer
- Washer
Unfinished Basement
- Basement Fills Entire Space Under The House
- Interior Basement Entry
- Crawl Space
Parking
- 1 Car Garage
- Parking Deck
- Driveway
Outdoor Features
- Deck
Location
- Property is near shops
- Property is near a golf course
Schools
- Peck Place Elementary School
- Amity Middle School
- Amity Regional High School
Utilities
- Central Air
- Air Source Heat Pump
- Heating System Uses Oil
- 60 Gallon+ Electric Water Heater
- Fuel Tank Located in Basement
Listing and Financial Details
- Assessor Parcel Number 1300663
Map
Home Values in the Area
Average Home Value in this Area
Tax History
| Year | Tax Paid | Tax Assessment Tax Assessment Total Assessment is a certain percentage of the fair market value that is determined by local assessors to be the total taxable value of land and additions on the property. | Land | Improvement |
|---|---|---|---|---|
| 2024 | $11,008 | $355,100 | $194,100 | $161,000 |
| 2023 | $7,922 | $245,200 | $141,700 | $103,500 |
| 2022 | $8,020 | $245,200 | $141,700 | $103,500 |
| 2021 | $8,153 | $245,200 | $141,700 | $103,500 |
| 2020 | $8,028 | $245,200 | $141,700 | $103,500 |
| 2019 | $7,991 | $245,200 | $141,700 | $103,500 |
| 2018 | $7,846 | $245,200 | $141,700 | $103,500 |
| 2017 | $7,575 | $227,600 | $135,200 | $92,400 |
| 2016 | $7,329 | $227,600 | $135,200 | $92,400 |
| 2015 | $7,147 | $227,600 | $135,200 | $92,400 |
| 2014 | $6,942 | $227,600 | $135,200 | $92,400 |
Property History
| Date | Event | Price | Change | Sq Ft Price |
|---|---|---|---|---|
| 03/24/2025 03/24/25 | For Sale | $575,000 | -- | $317 / Sq Ft |
Deed History
| Date | Type | Sale Price | Title Company |
|---|---|---|---|
| Warranty Deed | $450,000 | -- | |
| Warranty Deed | $450,000 | -- |
Mortgage History
| Date | Status | Loan Amount | Loan Type |
|---|---|---|---|
| Open | $60,500 | Unknown | |
| Open | $310,000 | Stand Alone Refi Refinance Of Original Loan | |
| Closed | $368,484 | No Value Available | |
| Closed | $386,500 | No Value Available | |
| Closed | $195,000 | No Value Available |
Similar Homes in Orange, CT
Source: SmartMLS
MLS Number: 24078508
APN: ORAN-000021-000005-000007
- 226 Wilson Rd
- 40 Red Cedar Cir
- 298 Karen Dr
- 424 Racebrook Rd
- 326 Smith Farm Rd
- 555 Forest Rd
- 394 Timberlane Dr
- 35 Ardmore Rd
- 74 New Haven Ave
- 29 Rosebrook Rd
- 36 Green Meadow Rd
- 109 Green Meadow Rd
- 589 Racebrook Rd
- 81 Farm Hill Rd
- 17 Meadowbrook Rd
- 1 Barn Ln
- 108 McQuillan Dr
- 16 Caroline Dr
- 9 Turtle Ln
- 479 Alpom Dr
