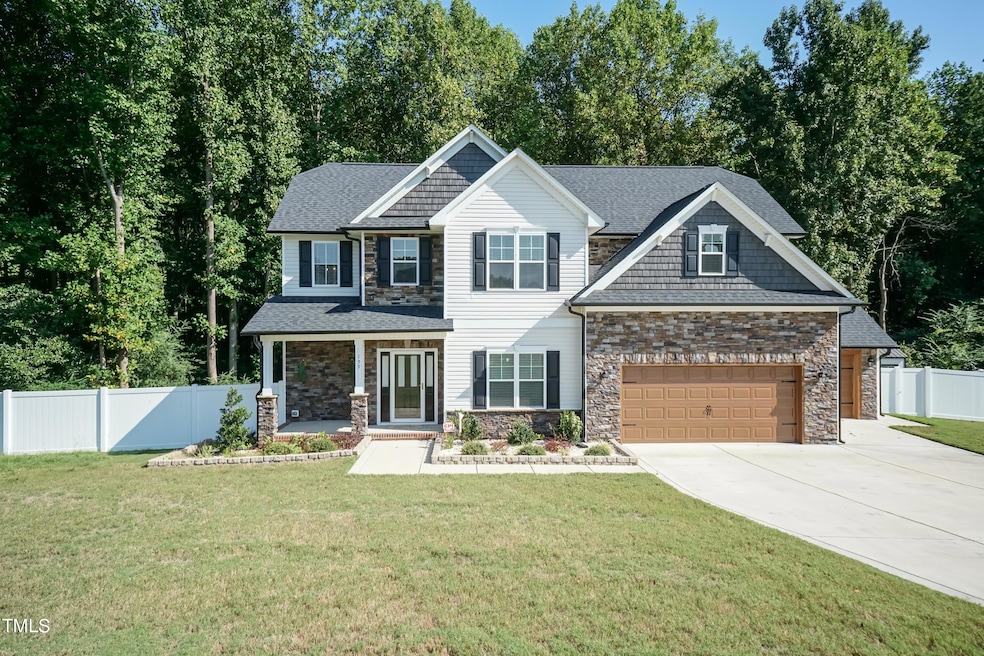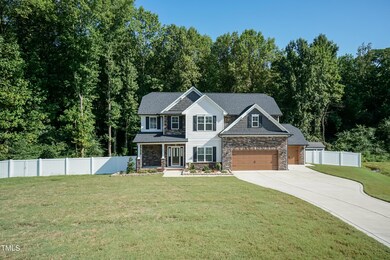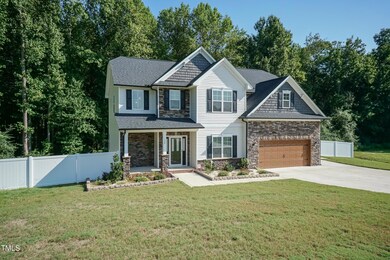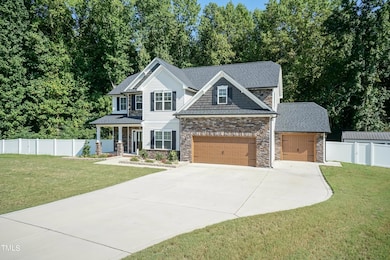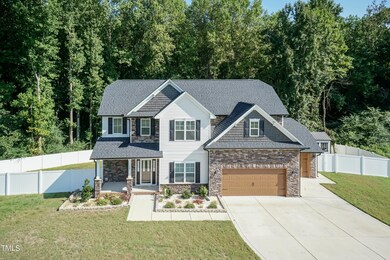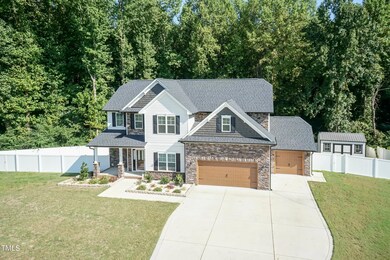
159 Shady Oaks Dr Benson, NC 27504
Elevation NeighborhoodEstimated payment $2,903/month
Highlights
- Deck
- Loft
- Screened Porch
- Transitional Architecture
- Granite Countertops
- Cul-De-Sac
About This Home
Don't miss this better than new condition Benson home on a 1 acre cut de sac lot with tons of upgrades. This house has four bedrooms and three full baths and a 3 car garage. On the main floor you will be greeted with a formal dining room, open family room to the chef's kitchen with white cabinets and stainless appliances, and a guest bedroom with full bath. The first floor has upgraded LVP flooring. Outside you'll find a large screened in porch, patio with conversation pit, storage shed and fully fenced in back yard.
Upstairs is a loft/bonus space with LVP flooring, a spacious owner's suite with tray ceiling and a huge walk in closet with built in shelving, two additional bedrooms and large laundry room.
Conveniently located near I40 exit with easy access to Raleigh and surrounding areas.
Home Details
Home Type
- Single Family
Est. Annual Taxes
- $3,014
Year Built
- Built in 2022
Lot Details
- 1.01 Acre Lot
- Cul-De-Sac
- Vinyl Fence
- Back Yard Fenced
HOA Fees
- $28 Monthly HOA Fees
Parking
- 3 Car Attached Garage
- Front Facing Garage
Home Design
- Transitional Architecture
- Shingle Roof
- Vinyl Siding
- Stone Veneer
Interior Spaces
- 2,672 Sq Ft Home
- 2-Story Property
- Ceiling Fan
- Gas Log Fireplace
- Entrance Foyer
- Living Room with Fireplace
- Dining Room
- Loft
- Screened Porch
- Basement
- Crawl Space
Kitchen
- Built-In Electric Oven
- Self-Cleaning Oven
- Electric Cooktop
- Range Hood
- Microwave
- Dishwasher
- Granite Countertops
Flooring
- Carpet
- Luxury Vinyl Tile
Bedrooms and Bathrooms
- 4 Bedrooms
- Walk-In Closet
- 3 Full Bathrooms
- Separate Shower in Primary Bathroom
- Bathtub with Shower
- Walk-in Shower
Laundry
- Laundry Room
- Laundry on upper level
Outdoor Features
- Deck
- Patio
Schools
- Mcgees Crossroads Elementary And Middle School
- S Johnston High School
Utilities
- Forced Air Heating and Cooling System
- Heat Pump System
- Septic Tank
- High Speed Internet
Community Details
- Association fees include unknown
- Cmas Association, Phone Number (919) 585-4240
- Spring Branch Subdivision
Listing and Financial Details
- Short Sale
- Assessor Parcel Number 163300-24-0829
Map
Home Values in the Area
Average Home Value in this Area
Tax History
| Year | Tax Paid | Tax Assessment Tax Assessment Total Assessment is a certain percentage of the fair market value that is determined by local assessors to be the total taxable value of land and additions on the property. | Land | Improvement |
|---|---|---|---|---|
| 2024 | $2,697 | $333,010 | $69,000 | $264,010 |
| 2023 | $2,614 | $333,010 | $69,000 | $264,010 |
| 2022 | $559 | $69,000 | $69,000 | $0 |
| 2021 | $486 | $60,000 | $60,000 | $0 |
Property History
| Date | Event | Price | Change | Sq Ft Price |
|---|---|---|---|---|
| 01/09/2025 01/09/25 | Pending | -- | -- | -- |
| 12/11/2024 12/11/24 | Price Changed | $470,000 | -4.1% | $176 / Sq Ft |
| 09/12/2024 09/12/24 | For Sale | $490,000 | +3.8% | $183 / Sq Ft |
| 12/15/2023 12/15/23 | Off Market | $472,000 | -- | -- |
| 07/29/2022 07/29/22 | Sold | $472,000 | +0.4% | $181 / Sq Ft |
| 06/06/2022 06/06/22 | Pending | -- | -- | -- |
| 05/28/2022 05/28/22 | For Sale | $469,900 | -- | $180 / Sq Ft |
Deed History
| Date | Type | Sale Price | Title Company |
|---|---|---|---|
| Warranty Deed | $472,000 | Matthews Lynn | |
| Warranty Deed | $220,000 | None Available |
Mortgage History
| Date | Status | Loan Amount | Loan Type |
|---|---|---|---|
| Open | $80,000 | New Conventional | |
| Open | $448,400 | New Conventional | |
| Previous Owner | $285,000 | Construction |
Similar Homes in Benson, NC
Source: Doorify MLS
MLS Number: 10052309
APN: 07E05053G
- 1006 Stephenson Rd
- 203 Patterdale Place
- 127 Hurricane Alley
- 298 Hannah Yam Ln
- 430 Federal Rd
- 130 Daniel Farm Dr
- 109 Rolling Oaks Ln
- 367 Fenella Dr
- 68 Jeans Way
- 79 Stallion Way
- 137 Stallion Way
- 129 Stallion Way
- 223 Bonsai Way
- 54 Bonsai Way
- 175 Bonsai Way
- 63 Lynn Crest Way
- 76 Mangrove Ct
- 256 Barbour Farm Ln
- 456 Highview Dr
- 23 Nonabell Ln
