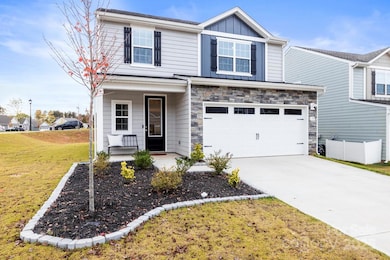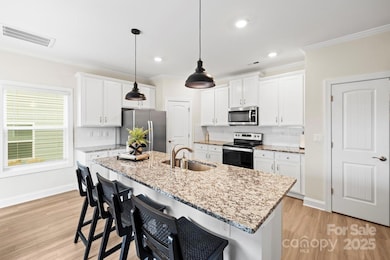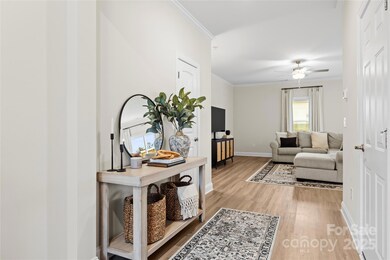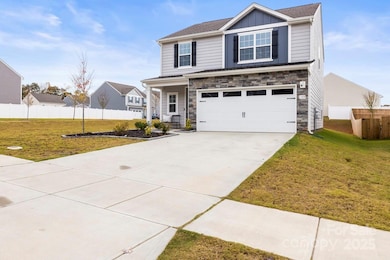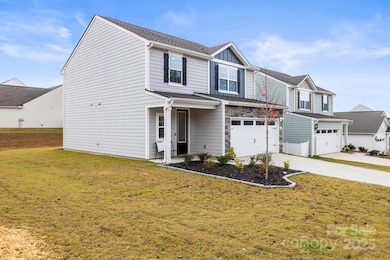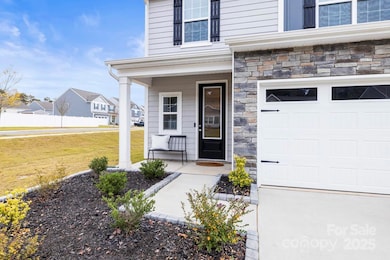
159 Tanner Loop Troutman, NC 28166
Troutman NeighborhoodEstimated payment $2,351/month
Highlights
- Front Porch
- Patio
- Picnic Area
- 2 Car Attached Garage
- Community Playground
- Central Air
About This Home
Move in ready! The current builder price for this home is $384,900 We are priced $20,900 less. Makes this a better deal than buying from builder with their incentives. Plus you can use whatever lender you would like. 4-bedroom, 2.5-bath home on a corner upgrade lot. 1800 sq ft. of beautifully designed space. Enter into a welcoming foyer that flows into a spacious, open-concept living area. Crown molding in living room and foyer. Large kitchen, complete with a large island, granite countertops, stylish soft close white extra height cabinets and oversize sink. Walk in pantry. Kitchen has crown molding. Stainless steel appliance package including refrigerator. Extra pantry / closet for additional storage in kitchen area. Upstairs, the primary bedroom provides a private retreat. Large primary bath with tile shower. Three additional bedrooms offer ample space to grow your family. Blinds included.
Listing Agent
Carolina Prestige Estates LLC Brokerage Email: thomaspistone72@gmail.com License #277385
Home Details
Home Type
- Single Family
Est. Annual Taxes
- $3,521
Year Built
- Built in 2023
Lot Details
- Lot Dimensions are 74x110x65x130
- Property is zoned CZRM
HOA Fees
- $27 Monthly HOA Fees
Parking
- 2 Car Attached Garage
Home Design
- Composition Roof
- Vinyl Siding
Interior Spaces
- 2-Story Property
- Insulated Windows
- Vinyl Flooring
- Crawl Space
Kitchen
- Electric Range
- Microwave
- Dishwasher
Bedrooms and Bathrooms
- 4 Bedrooms
Outdoor Features
- Patio
- Front Porch
Schools
- Troutman Elementary And Middle School
- South Iredell High School
Utilities
- Central Air
- Heat Pump System
Listing and Financial Details
- Assessor Parcel Number 4731-56-1061.000
Community Details
Overview
- American Property Assoc Management Association
- Colonial Crossing Subdivision
- Mandatory home owners association
Amenities
- Picnic Area
Recreation
- Community Playground
Map
Home Values in the Area
Average Home Value in this Area
Tax History
| Year | Tax Paid | Tax Assessment Tax Assessment Total Assessment is a certain percentage of the fair market value that is determined by local assessors to be the total taxable value of land and additions on the property. | Land | Improvement |
|---|---|---|---|---|
| 2024 | $3,521 | $314,650 | $40,000 | $274,650 |
| 2023 | $3,521 | $40,000 | $40,000 | $0 |
Property History
| Date | Event | Price | Change | Sq Ft Price |
|---|---|---|---|---|
| 01/02/2025 01/02/25 | Price Changed | $364,000 | -0.3% | $202 / Sq Ft |
| 11/06/2024 11/06/24 | For Sale | $365,000 | +7.4% | $203 / Sq Ft |
| 06/05/2023 06/05/23 | Sold | $339,900 | 0.0% | $189 / Sq Ft |
| 05/15/2023 05/15/23 | Price Changed | $339,900 | -2.3% | $189 / Sq Ft |
| 02/08/2023 02/08/23 | Price Changed | $347,900 | -2.0% | $193 / Sq Ft |
| 01/31/2023 01/31/23 | For Sale | $354,900 | -- | $197 / Sq Ft |
Deed History
| Date | Type | Sale Price | Title Company |
|---|---|---|---|
| Warranty Deed | $340,000 | None Listed On Document |
Mortgage History
| Date | Status | Loan Amount | Loan Type |
|---|---|---|---|
| Open | $267,200 | New Conventional | |
| Closed | $267,200 | New Conventional |
Similar Homes in the area
Source: Canopy MLS (Canopy Realtor® Association)
MLS Number: 4196119
APN: 4731-56-1061.000
- 147 Colonial Reserve Ave
- 179 Tanner Loop
- 106 Milliner Dr Unit 97
- 159 Tanner Loop
- 105 Tanner Loop
- 111 Tradesmen Trail Unit 75
- 127 Tradesmen Trail
- 140 Tanner Loop
- 218 Valleybrook Ln
- 217 Colonial Reserve Ave
- 112 Dartmoor Park Ln
- 102 Dartmoor Park Ln
- 107 Adams Tree Way
- 111 Adams Tree Way
- 145 Adams Tree Way
- 150 Adams Tree Way
- 162 Wembury Ln
- 167 Wembury Ln
- 170 Wembury Ln
- 177 Wembury Ln

