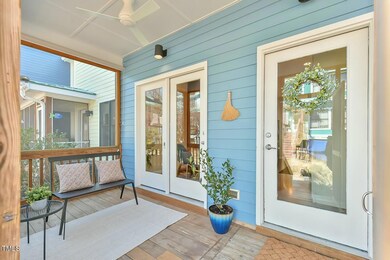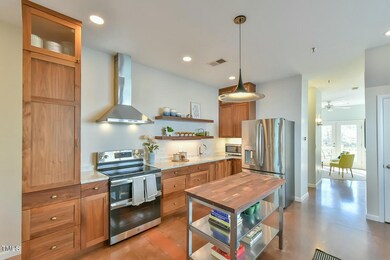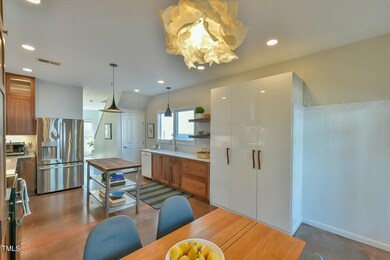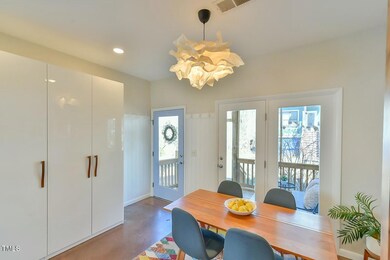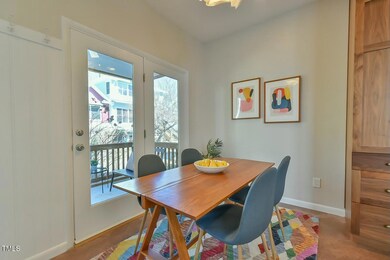
159 Viburnum Way Carrboro, NC 27510
Outlying Carrboro NeighborhoodHighlights
- Contemporary Architecture
- Bamboo Flooring
- High Ceiling
- Carrboro Elementary School Rated A
- End Unit
- Quartz Countertops
About This Home
As of April 2025This beautifully designed end-unit townhouse offers the perfect blend of privacy, sustainability, and community living. Thoughtfully built with passive solar principles, the home is bright, airy, and energy-efficient, with high ceilings, fresh paint, large windows, and resealed concrete floors that enhance the modern aesthetic. At the heart of the home is a custom-designed kitchen, where form meets function in every detail. Enjoy locally made walnut cabinetry, Kohler enameled cast iron sinks (yes, two!), quartz countertops & walnut butcher block island, new recessed lighting & vintage Danish light fixtures. Step outside and embrace nature from two inviting outdoor spaces: a shady screened porch for relaxing on hot days and a sunny back deck overlooking the community pond. The pond provides a peaceful view, slows runoff to protect nearby Bolin Creek, and provides irrigation water for the gardens. Located within Pacifica Co-housing, this home is part of an eco-conscience, human-oriented community that values equity, sustainability, and affordability. The Common House, pollinator-friendly landscaping, wide walking paths, shared gardens, gathering spots, and play areas foster a strong sense of connection. The guest house, bike storage, and shared tools facilitate a welcoming green lifestyle. And whether you need a stick of butter or a ride to the polls, the active neighborhood listserv ensures support is always within reach. This home is a rare fusion of private retreat and vibrant community living—a place where sustainability and connection thrive. Does it sound like the perfect match for you?
Townhouse Details
Home Type
- Townhome
Est. Annual Taxes
- $4,571
Year Built
- Built in 2006
Lot Details
- 871 Sq Ft Lot
- End Unit
- 1 Common Wall
- North Facing Home
- Permeable Paving
- Garden
HOA Fees
- $182 Monthly HOA Fees
Home Design
- Contemporary Architecture
- Slab Foundation
- Metal Roof
Interior Spaces
- 1,146 Sq Ft Home
- 2-Story Property
- Smooth Ceilings
- High Ceiling
- Ceiling Fan
- Recessed Lighting
- Living Room
- Combination Kitchen and Dining Room
Kitchen
- Double Oven
- Electric Range
- Range Hood
- Dishwasher
- Stainless Steel Appliances
- Quartz Countertops
Flooring
- Bamboo
- Concrete
- Vinyl
Bedrooms and Bathrooms
- 2 Bedrooms
Laundry
- Laundry Room
- Washer
Parking
- 1 Parking Space
- 1 Open Parking Space
- Parking Lot
Eco-Friendly Details
- Heating system powered by passive solar
Schools
- Carrboro Elementary School
- Smith Middle School
- Chapel Hill High School
Utilities
- Central Air
- Heat Pump System
- Electric Water Heater
- High Speed Internet
Listing and Financial Details
- Assessor Parcel Number 9779713033
Community Details
Overview
- Association fees include insurance, ground maintenance, sewer, trash
- Pacifica HOA, Phone Number (919) 627-2350
- Pacifica Subdivision
- Maintained Community
Amenities
- Trash Chute
- Laundry Facilities
Recreation
- Community Playground
Map
Home Values in the Area
Average Home Value in this Area
Property History
| Date | Event | Price | Change | Sq Ft Price |
|---|---|---|---|---|
| 04/09/2025 04/09/25 | Sold | $420,000 | +7.1% | $366 / Sq Ft |
| 03/09/2025 03/09/25 | Pending | -- | -- | -- |
| 03/05/2025 03/05/25 | For Sale | $392,000 | -- | $342 / Sq Ft |
Tax History
| Year | Tax Paid | Tax Assessment Tax Assessment Total Assessment is a certain percentage of the fair market value that is determined by local assessors to be the total taxable value of land and additions on the property. | Land | Improvement |
|---|---|---|---|---|
| 2024 | $4,571 | $260,200 | $125,000 | $135,200 |
| 2023 | $4,493 | $260,200 | $125,000 | $135,200 |
| 2022 | $4,444 | $260,200 | $125,000 | $135,200 |
| 2021 | $4,366 | $257,400 | $125,000 | $132,400 |
| 2020 | $4,211 | $237,700 | $121,500 | $116,200 |
| 2018 | $4,046 | $237,700 | $121,500 | $116,200 |
| 2017 | $3,061 | $237,700 | $121,500 | $116,200 |
| 2016 | $3,061 | $176,273 | $62,740 | $113,533 |
| 2015 | $3,061 | $176,273 | $62,740 | $113,533 |
| 2014 | $3,005 | $176,273 | $62,740 | $113,533 |
Mortgage History
| Date | Status | Loan Amount | Loan Type |
|---|---|---|---|
| Open | $212,000 | New Conventional | |
| Previous Owner | $160,800 | Adjustable Rate Mortgage/ARM | |
| Previous Owner | $192,213 | New Conventional | |
| Previous Owner | $189,000 | Purchase Money Mortgage | |
| Previous Owner | $127,618 | Purchase Money Mortgage |
Deed History
| Date | Type | Sale Price | Title Company |
|---|---|---|---|
| Warranty Deed | $265,000 | None Available | |
| Warranty Deed | $201,000 | None Available | |
| Warranty Deed | $210,000 | None Available | |
| Warranty Deed | $188,000 | None Available |
Similar Homes in the area
Source: Doorify MLS
MLS Number: 10080266
APN: 9779713033
- 102 Watters Rd
- 502 Forest Ct
- 106 Williams St Unit 106, 106 A, 106 B
- 106 Williams St
- 1550 Pathway Dr
- 107 Hillcrest Ave Unit C and D
- 221 Ironwoods Dr
- 104 Manchester Place
- 101 Creekview Cir
- 107 Hillview St
- 198 Ridge Trail
- 103 Morningside Dr
- Lot23 Ironwoods Dr
- 108 Ironwoods Dr
- 212 Blueridge Rd
- 506 N Greensboro St Unit 33
- 500 Umstead Dr Unit 208d
- 500 Umstead Dr Unit 105 D
- 2106 Pathway Dr
- 202 High St

