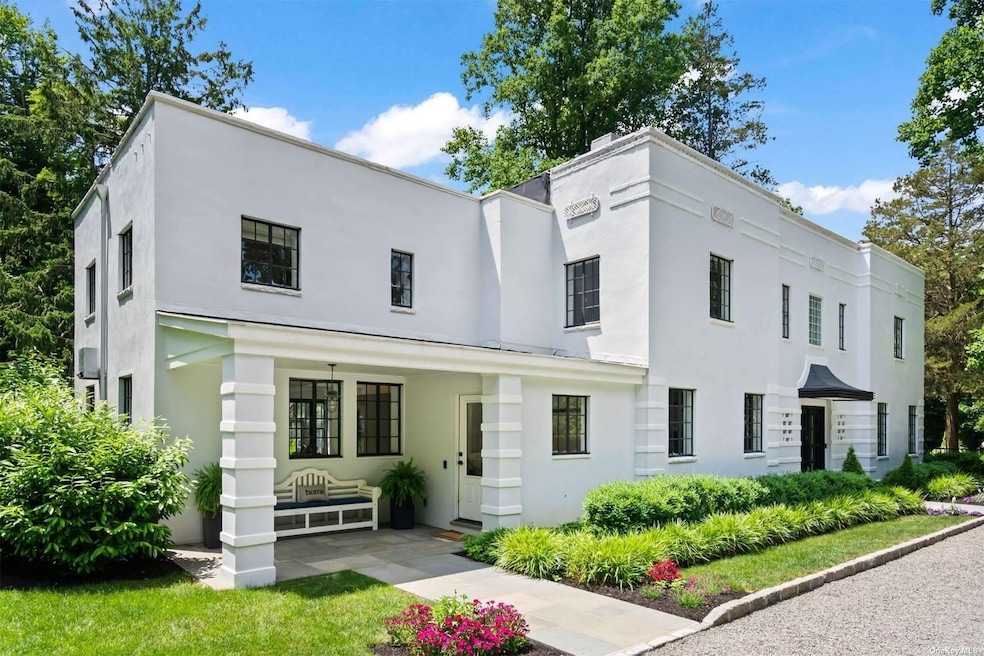
1590 Laurel Hollow Rd Laurel Hollow, NY 11791
Laurel Hollow NeighborhoodHighlights
- Horses Allowed On Property
- Greenhouse
- Panoramic View
- West Side Elementary School Rated A
- In Ground Pool
- Estate
About This Home
As of October 2024Classic 1932 estate residence prominently placed on 2.74 lush acres in the Inc. Village of Laurel Hollow, originally built by Charles B. Davenport, founding director of the CSH Labs. As you approach the property, you'll be greeted by a professionally landscaped setting, welcoming the tone for the elegance that awaits inside. The property is perfectly flat and offers open lawns, an inviting recently renovated in-ground gunite pool, covered porch, patios, and separate garage. Entering through the custom-designed front doors, you are presented with a welcoming front foyer with a powder room and coat closet. The principal rooms have been carefully crafted to address the blend of modern design with timeless architecture. The interior has been beautifully updated throughout, boasting exquisite finishes and thoughtful details. The gourmet kitchen is a chef's delight, featuring top-of-the-line appliances featuring induction cooktop, custom cabinetry, and a spacious island perfect for savory creations and casual dining alike. The bonus feature to this culinary delight is a large attached greenhouse designed to grow all the special ingredients needed for the perfect recipe. Retreat to the luxurious primary suite, complete with a new spa-like ensuite bathroom, separate dressing room, and a private balcony offering serene views of the surrounding landscape. Additional bedrooms provide ample space for family and guests, each thoughtfully designed with comfort and functionality in mind. Conveniently located, this home offers easy access to town, transportation, and highly ranked Cold Spring Harbor schools. Access to the Village of Laurel Hollow Beach and mooring. Updates include completely new electrical, plumbing, heating, fully restored greenhouse, brand new roof in 2020, and brand new driveway in 2021. Schedule your private showing today and prepare to fall in love with everything this exceptional home has to offer.
Last Agent to Sell the Property
Daniel Gale Sothebys Intl Rlty Brokerage Phone: 631-692-6770 License #30MO0850521

Home Details
Home Type
- Single Family
Est. Annual Taxes
- $33,361
Year Built
- Built in 1932 | Remodeled in 2015
Lot Details
- 2.74 Acre Lot
- Partially Fenced Property
- Level Lot
Parking
- 1 Car Detached Garage
Home Design
- Estate
- Block Exterior
- Stucco
Interior Spaces
- 3-Story Property
- 3 Fireplaces
- Entrance Foyer
- Formal Dining Room
- Den
- Panoramic Views
- Unfinished Basement
- Basement Fills Entire Space Under The House
- Home Security System
Kitchen
- Eat-In Kitchen
- Oven
- Cooktop
- Freezer
- Dishwasher
- Wine Cooler
Flooring
- Wood
- Wall to Wall Carpet
Bedrooms and Bathrooms
- 4 Bedrooms
- Powder Room
Laundry
- Dryer
- Washer
Outdoor Features
- In Ground Pool
- Balcony
- Patio
- Greenhouse
- Porch
Schools
- West Side Elementary School
- Cold Spring Harbor High Middle School
- Cold Spring Harbor High School
Utilities
- Forced Air Heating and Cooling System
- Heating System Uses Oil
- Cesspool
Additional Features
- Property is near public transit
- Horses Allowed On Property
Listing and Financial Details
- Exclusions: B/I Audio/Visual Equip
- Legal Lot and Block 24 / 2
- Assessor Parcel Number 2413-26-002-00-0024-0
Map
Home Values in the Area
Average Home Value in this Area
Property History
| Date | Event | Price | Change | Sq Ft Price |
|---|---|---|---|---|
| 10/02/2024 10/02/24 | Sold | $2,295,000 | 0.0% | $534 / Sq Ft |
| 07/29/2024 07/29/24 | Pending | -- | -- | -- |
| 06/15/2024 06/15/24 | For Sale | $2,295,000 | -- | $534 / Sq Ft |
Tax History
| Year | Tax Paid | Tax Assessment Tax Assessment Total Assessment is a certain percentage of the fair market value that is determined by local assessors to be the total taxable value of land and additions on the property. | Land | Improvement |
|---|---|---|---|---|
| 2024 | $4,030 | $1,423 | $910 | $513 |
| 2023 | $29,089 | $1,423 | $910 | $513 |
| 2022 | $29,089 | $1,423 | $910 | $513 |
| 2021 | $30,279 | $1,379 | $882 | $497 |
| 2020 | $29,115 | $2,365 | $2,326 | $39 |
| 2019 | $25,896 | $2,365 | $2,326 | $39 |
| 2018 | $23,998 | $2,327 | $0 | $0 |
| 2017 | $17,854 | $2,327 | $2,326 | $1 |
| 2016 | $21,745 | $2,327 | $1,951 | $376 |
| 2015 | $2,874 | $2,327 | $1,549 | $778 |
| 2014 | $2,874 | $2,327 | $1,549 | $778 |
| 2013 | $3,392 | $2,850 | $1,897 | $953 |
Mortgage History
| Date | Status | Loan Amount | Loan Type |
|---|---|---|---|
| Previous Owner | $445,000 | New Conventional | |
| Previous Owner | $980,000 | Unknown |
Deed History
| Date | Type | Sale Price | Title Company |
|---|---|---|---|
| Bargain Sale Deed | $2,295,000 | Stewart Title Insurance Co | |
| Bargain Sale Deed | -- | -- | |
| Bargain Sale Deed | -- | -- |
Similar Homes in the area
Source: OneKey® MLS
MLS Number: KEY3559375
APN: 2413-26-002-00-0024-0
- 10 Timber Ridge Dr
- 12 Hemlock Ct
- 10 Hemlock Ct
- 5 Timber Ridge Dr
- 19 Elizabeth Dr
- 205 Laurel Ln
- 210 Laurel Ln
- 428 Unit D Harbor Rd
- 428 D Harbor Rd
- 121 Laurel Ln
- 26 Yellow Cote Rd
- 62 Cherry Ln
- 60 Koenig Dr
- 128 Harbor Rd
- 169 Cove Rd
- 47 Hilltop Dr
- 55 Woodland Dr
- 286 Salem Ct
- 338 Cold Spring Rd
- 19 Tiffany Rd
