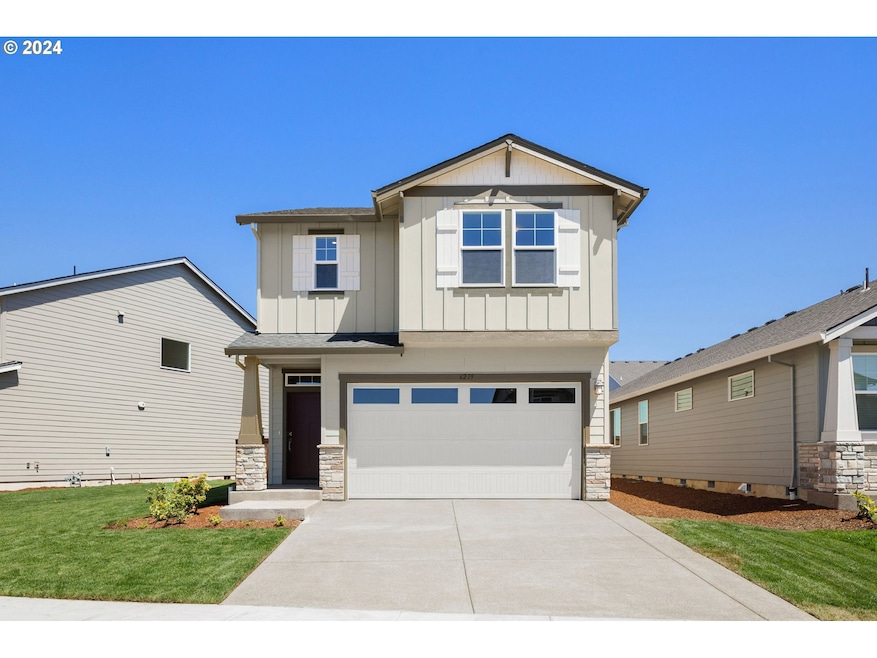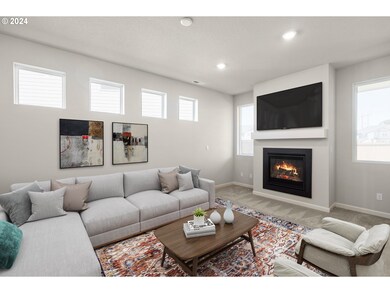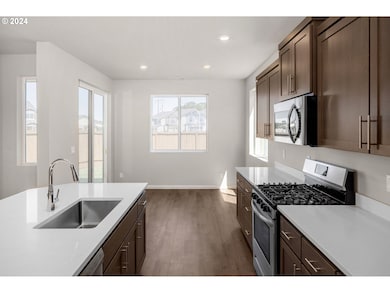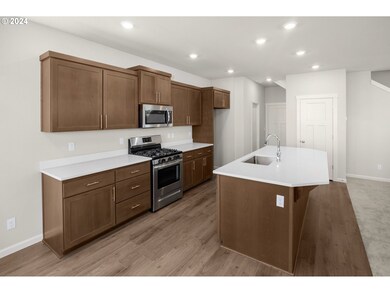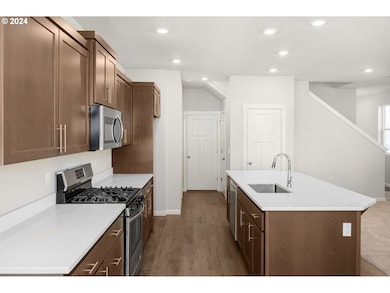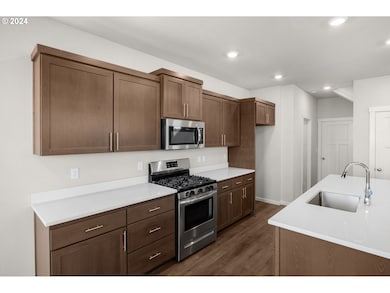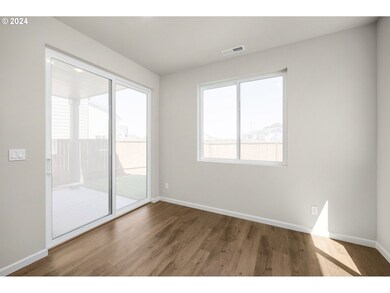
$533,900
- 5 Beds
- 3 Baths
- 2,341 Sq Ft
- 1610 Logan Pkwy SE
- Albany, OR
This two-story home conveniently offers four bedrooms, plus a bonus room with a closet, making it ideal for growing households. The kitchen, dining room and Great Room share an open layout and have direct access to a patio for outdoor entertainment. A sole secondary bedroom and a full-sized bathroom on the first floor are perfect for accommodating overnight guests. Upstairs are two additional
Mechelle Clough Lennar Sales Corp
