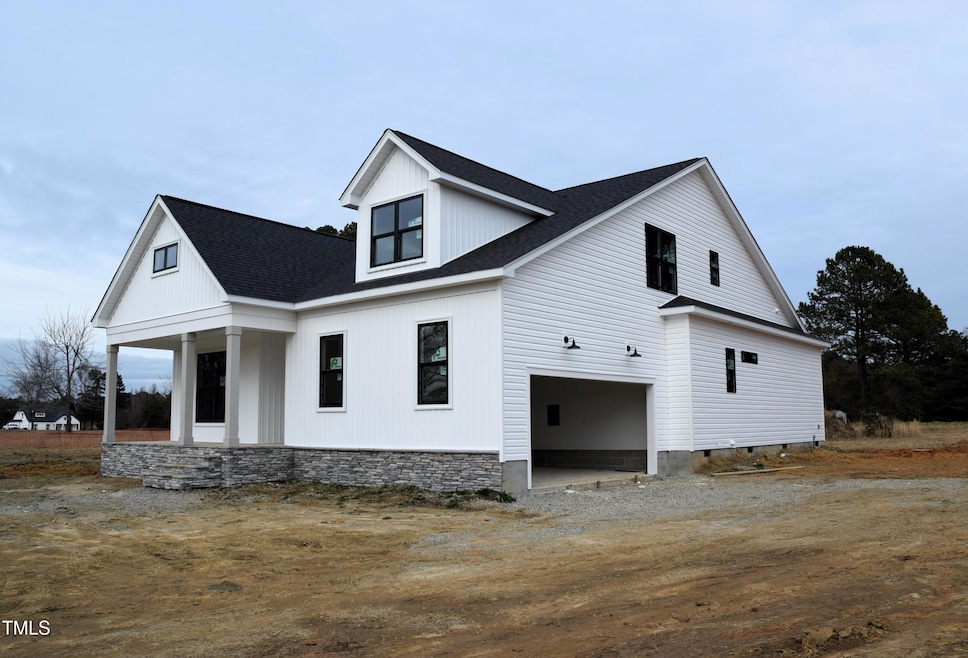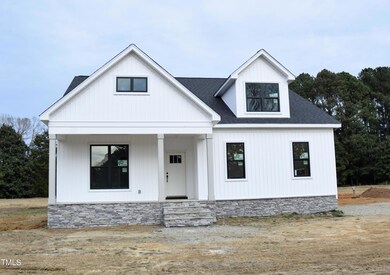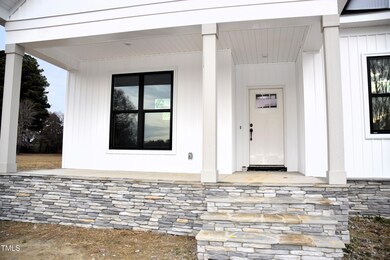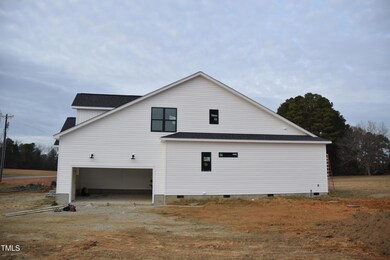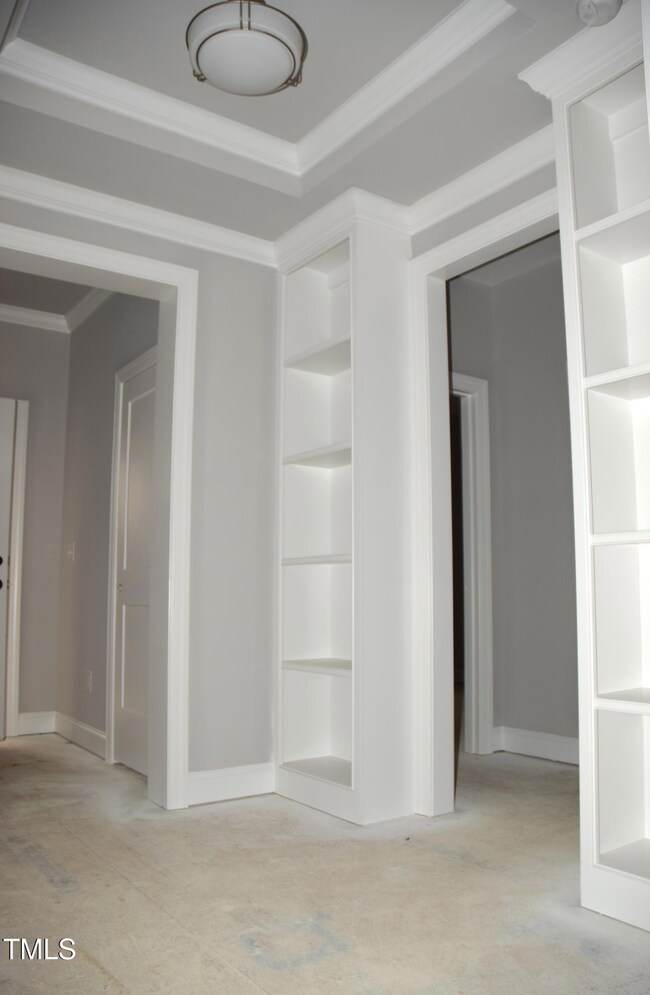
1590 N Carolina 96 Franklinton, NC 27525
Highlights
- New Construction
- Panoramic View
- 1.5-Story Property
- Finished Room Over Garage
- Open Floorplan
- Cathedral Ceiling
About This Home
As of February 2025Fantastic 3 Bedroom/3 Bath on over 2 acres! Two-car side-entry garage, screened porch, patio, mild covenants. Lots of outdoor space for gardening, pets, etc. Inside you're greeted with a lovely foyer gallery with built-ins, soaring ceiling in the open Family Room, Island Kitchen, and Dining Room which overlook the large back yard. Primary Suite features a trey ceiling, Ensuite Bath, and walk-in closet. Upstairs is a spacious Bonus Room, Full Bath, and Lots of Walk-In Unfinished Storage. You don't want to miss this one!
Home Details
Home Type
- Single Family
Est. Annual Taxes
- $250
Year Built
- Built in 2025 | New Construction
Lot Details
- 2.18 Acre Lot
- Property fronts a state road
- Level Lot
- Cleared Lot
- Few Trees
- Back and Front Yard
Parking
- 2 Car Attached Garage
- Finished Room Over Garage
- Side Facing Garage
- Garage Door Opener
Home Design
- Home is estimated to be completed on 2/15/25
- 1.5-Story Property
- Traditional Architecture
- Block Foundation
- Frame Construction
- Architectural Shingle Roof
- Vinyl Siding
Interior Spaces
- 2,253 Sq Ft Home
- Open Floorplan
- Crown Molding
- Tray Ceiling
- Smooth Ceilings
- Cathedral Ceiling
- Ceiling Fan
- Recessed Lighting
- Chandelier
- Fireplace
- Double Pane Windows
- Insulated Windows
- Entrance Foyer
- Family Room
- Dining Room
- Bonus Room
- Screened Porch
- Storage
- Panoramic Views
- Basement
- Crawl Space
Kitchen
- Breakfast Bar
- Electric Range
- Microwave
- Plumbed For Ice Maker
- Dishwasher
- Stainless Steel Appliances
- Kitchen Island
- Quartz Countertops
Flooring
- Carpet
- Ceramic Tile
- Luxury Vinyl Tile
Bedrooms and Bathrooms
- 3 Bedrooms
- Primary Bedroom on Main
- Walk-In Closet
- 3 Full Bathrooms
- Double Vanity
- Bathtub with Shower
- Shower Only
- Walk-in Shower
Laundry
- Laundry Room
- Laundry on main level
Attic
- Attic Floors
- Unfinished Attic
Home Security
- Carbon Monoxide Detectors
- Fire and Smoke Detector
Outdoor Features
- Patio
- Rain Gutters
Schools
- Tar River Elementary School
- Hawley Middle School
- S Granville High School
Horse Facilities and Amenities
- Grass Field
Utilities
- Zoned Heating and Cooling
- Propane
- Private Water Source
- Well
- Electric Water Heater
- Septic Tank
- Septic System
- Cable TV Available
Community Details
- No Home Owners Association
- Built by Blackwell Builders
- Dublin
Listing and Financial Details
- Assessor Parcel Number 183500346247
Map
Home Values in the Area
Average Home Value in this Area
Property History
| Date | Event | Price | Change | Sq Ft Price |
|---|---|---|---|---|
| 02/26/2025 02/26/25 | Sold | $519,900 | 0.0% | $231 / Sq Ft |
| 01/10/2025 01/10/25 | Pending | -- | -- | -- |
| 11/27/2024 11/27/24 | Price Changed | $519,900 | -90.0% | $231 / Sq Ft |
| 11/27/2024 11/27/24 | For Sale | $5,199,000 | -- | $2,308 / Sq Ft |
Similar Homes in Franklinton, NC
Source: Doorify MLS
MLS Number: 10065295
- 4330 Medicus Ln
- 4045 Hillside Dr
- 1710 Eddy Ct
- 80 Cullen Ct
- 1726 River Club Way
- 1726 Rapids Ct
- 35 October Glory Way
- 270 Purslane Dr
- 3805 Watermark Dr
- 215 Purslane Dr
- 3638 Pine Needles Dr
- 1226 Woodland Church Rd
- 4116 Tall Pine Dr
- 3601 River Watch Ln
- 205 Purslane Dr
- 15 Rose Garden Dr
- 160 Purslane Dr
- 1763 River Club Way
- 3920 Cedar Knolls Dr Unit 18
- 3908 Cedar Knolls Dr
