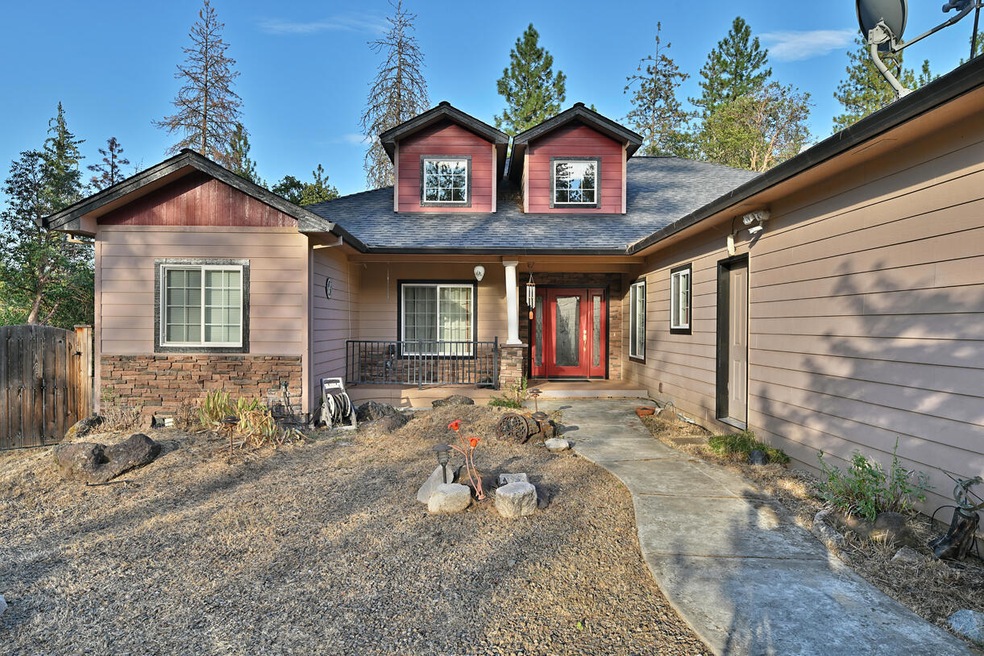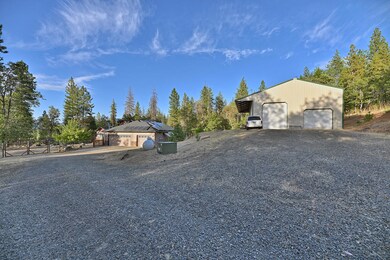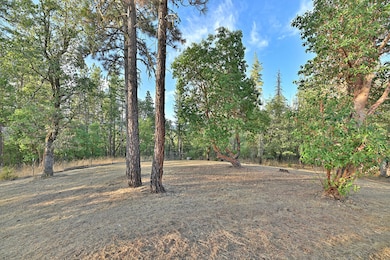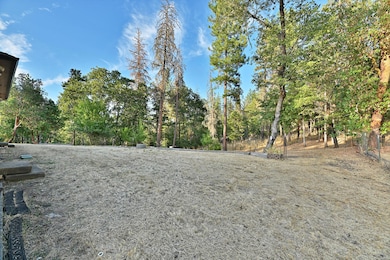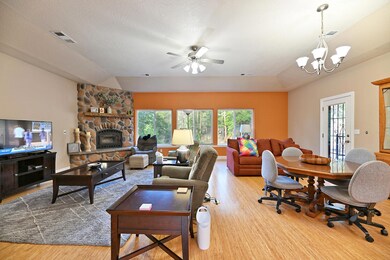
15900 Ramsey Rd White City, OR 97503
Highlights
- Horse Property
- RV Access or Parking
- Open Floorplan
- Home fronts a creek
- 40.95 Acre Lot
- Mountain View
About This Home
As of January 2025Do you want privacy, here it is! This home hosts 50 solar panels that provide the majority of the power for most of the year. The living room has 9ft. & coffered ceilings, river rock fireplace w/a certified woodstove insert, dining area & bamboo floors. The home has a central vac system & the Kitchen has hickory cabinets, slab granite countertops, a convection oven, walk-in pantry, all S/S appliances & an island that has a 5-burner gas stove. There's a large master Ste, w/dbl vanities, a walk-in tile shower, jetted tub, walk-in closet & a private patio. There are 2 other bedrooms with a Jack & Jill bathroom w/dbl vanities, a tub & tile shower & the 4th bedroom could be an office as well. The laundry room has lots of cabinets & a sink. There's a large finished 3 car garage, enclosed sun/garden room & a 40 x 60 shop w/roll up doors, a loft & has been framed for a bathroom w/a shower.
Home Details
Home Type
- Single Family
Est. Annual Taxes
- $3,335
Year Built
- Built in 2006
Lot Details
- 40.95 Acre Lot
- Home fronts a creek
- Home fronts a pond
- Dirt Road
- Fenced
- Sloped Lot
- Wooded Lot
- Garden
- Additional Parcels
- Property is zoned WR/EFU, WR/EFU
Parking
- 3 Car Attached Garage
- Garage Door Opener
- Gravel Driveway
- RV Access or Parking
Property Views
- Mountain
- Territorial
Home Design
- Contemporary Architecture
- Frame Construction
- Composition Roof
- Concrete Siding
- Concrete Perimeter Foundation
Interior Spaces
- 2,738 Sq Ft Home
- 1-Story Property
- Open Floorplan
- Wet Bar
- Central Vacuum
- Ceiling Fan
- Wood Burning Fireplace
- Self Contained Fireplace Unit Or Insert
- Double Pane Windows
- Vinyl Clad Windows
- Great Room
- Living Room with Fireplace
- Dining Room
- Home Office
- Bonus Room
- Sun or Florida Room
Kitchen
- Breakfast Bar
- Oven
- Cooktop
- Microwave
- Dishwasher
- Kitchen Island
- Granite Countertops
- Disposal
Flooring
- Wood
- Tile
Bedrooms and Bathrooms
- 5 Bedrooms
- Linen Closet
- Walk-In Closet
- Jack-and-Jill Bathroom
- 3 Full Bathrooms
- Double Vanity
- Hydromassage or Jetted Bathtub
- Bathtub with Shower
- Bathtub Includes Tile Surround
Laundry
- Laundry Room
- Dryer
- Washer
Home Security
- Carbon Monoxide Detectors
- Fire and Smoke Detector
Eco-Friendly Details
- Solar owned by seller
Outdoor Features
- Horse Property
- Deck
- Patio
- Separate Outdoor Workshop
Schools
- SAMS Valley Elementary School
- Hanby Middle School
- Crater High School
Utilities
- Cooling Available
- Heat Pump System
- Power Generator
- Well
- Tankless Water Heater
- Septic Tank
- Phone Available
Community Details
- No Home Owners Association
Listing and Financial Details
- Tax Lot 2000
- Assessor Parcel Number 10149060
Map
Home Values in the Area
Average Home Value in this Area
Property History
| Date | Event | Price | Change | Sq Ft Price |
|---|---|---|---|---|
| 01/02/2025 01/02/25 | Sold | $805,000 | -10.1% | $294 / Sq Ft |
| 12/10/2024 12/10/24 | Pending | -- | -- | -- |
| 09/16/2024 09/16/24 | Price Changed | $895,000 | -5.3% | $327 / Sq Ft |
| 08/19/2024 08/19/24 | For Sale | $945,000 | +18.9% | $345 / Sq Ft |
| 05/04/2020 05/04/20 | Sold | $795,000 | -6.5% | $290 / Sq Ft |
| 03/06/2020 03/06/20 | Pending | -- | -- | -- |
| 09/06/2019 09/06/19 | For Sale | $850,000 | -- | $310 / Sq Ft |
Tax History
| Year | Tax Paid | Tax Assessment Tax Assessment Total Assessment is a certain percentage of the fair market value that is determined by local assessors to be the total taxable value of land and additions on the property. | Land | Improvement |
|---|---|---|---|---|
| 2024 | $3,437 | $351,360 | $27,000 | $324,360 |
| 2023 | $20 | $138 | $138 | $314,910 |
| 2022 | $20 | $341,130 | $26,220 | $314,910 |
| 2021 | $20 | $331,200 | $25,460 | $305,740 |
| 2020 | $20 | $321,560 | $24,720 | $296,840 |
| 2019 | $20 | $303,120 | $23,310 | $279,810 |
| 2018 | $20 | $294,300 | $22,630 | $271,670 |
| 2017 | $20 | $294,300 | $22,630 | $271,670 |
| 2016 | $20 | $277,750 | $21,650 | $256,100 |
| 2015 | $2,639 | $277,750 | $21,650 | $256,100 |
| 2014 | $2,558 | $262,150 | $20,720 | $241,430 |
Mortgage History
| Date | Status | Loan Amount | Loan Type |
|---|---|---|---|
| Open | $425,000 | New Conventional | |
| Closed | $205,000 | Credit Line Revolving | |
| Closed | $510,400 | New Conventional | |
| Previous Owner | $268,000 | Commercial | |
| Previous Owner | $44,000 | Credit Line Revolving | |
| Previous Owner | $500,000 | Commercial | |
| Previous Owner | $453,000 | Construction | |
| Previous Owner | $155,625 | Credit Line Revolving | |
| Previous Owner | $80,000 | Seller Take Back |
Deed History
| Date | Type | Sale Price | Title Company |
|---|---|---|---|
| Warranty Deed | $795,000 | First American | |
| Warranty Deed | $335,000 | Ticor Title | |
| Quit Claim Deed | -- | Accommodation | |
| Warranty Deed | $207,500 | Lawyers Title Ins | |
| Warranty Deed | $100,000 | Lawyers Title Insurance Corp |
Similar Homes in White City, OR
Source: Southern Oregon MLS
MLS Number: 220188482
APN: 10149060
- 16445 Meadows Rd
- 16547 Meadows Rd
- 19373 E Evans Creek Rd
- 12838 Ramsey Rd
- 6212 Sweet Ln
- 11376 Ramsey Rd
- 16900 Antioch Rd
- 17150 Antioch Rd
- 15882 Antioch Rd
- 13794 Perry Rd
- 0 Duggan Rd Unit 220198974
- 11300 Meadows Rd
- 396 Crossway Dr
- 12877 Perry Rd
- 4508 Dodge Rd
- 11100 Meadows Rd
- 595 Rock Creek Rd
- 2534 Holcomb Springs Rd
- 14855 E Evan's Creek Rd
- 12553 Duggan Rd
