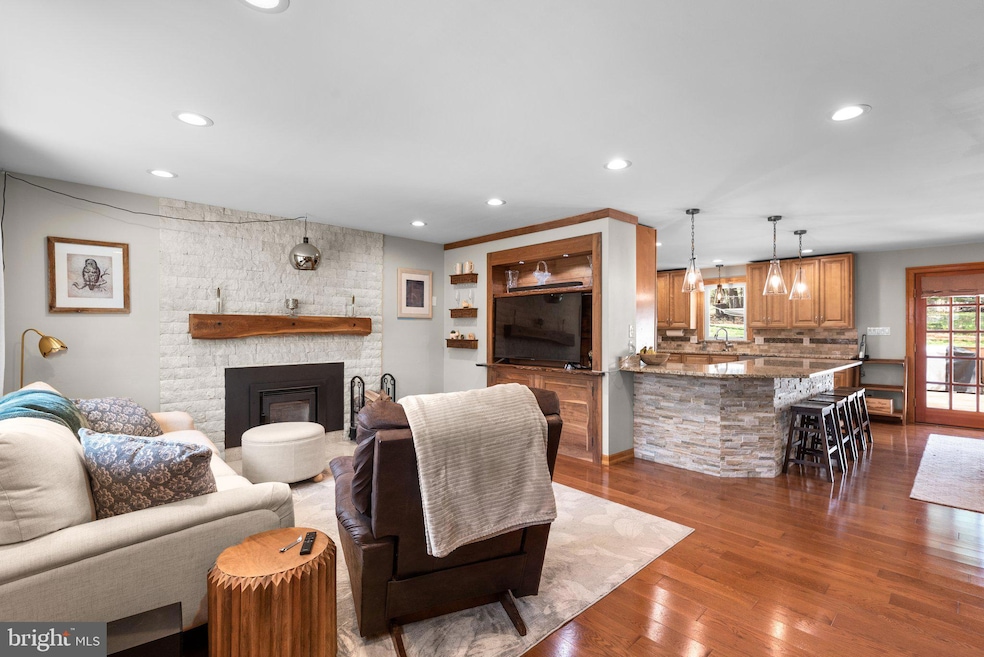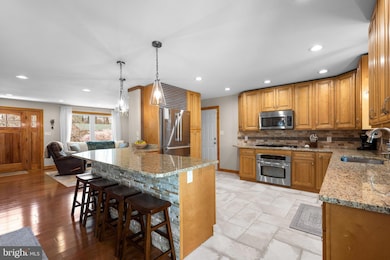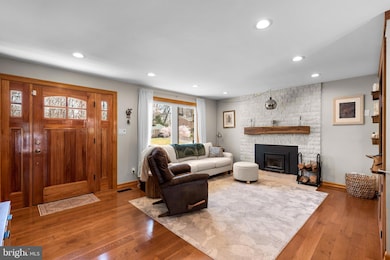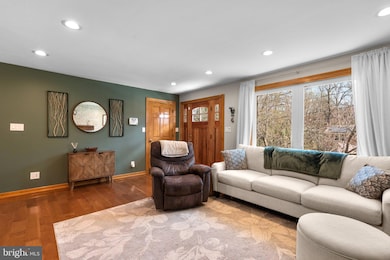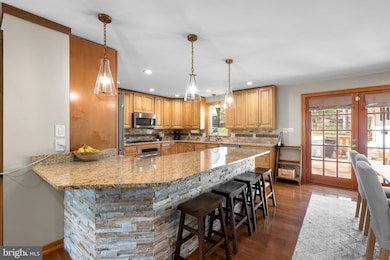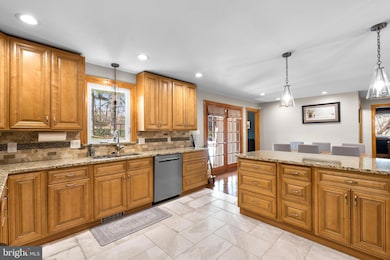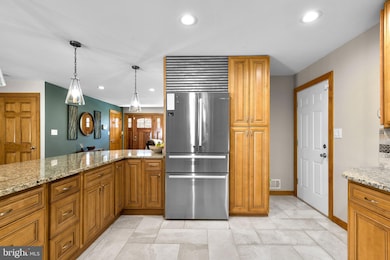
15900 Sherwood Ave Laurel, MD 20707
West Laurel NeighborhoodEstimated payment $4,523/month
Highlights
- Gourmet Kitchen
- Deck
- Wood Flooring
- Open Floorplan
- Raised Ranch Architecture
- Main Floor Bedroom
About This Home
You won't find a home like this very often. This brick home has been beautifully renovated and expanded to fit modern needs. The huge primary suite addition is a custom masterpiece with vaulted ceilings, custom woodwork and spa-like bath. Walnut vanities, barn doors and shelves are hand built and fit to the openings. The main floor open-concept is perfect for entertaining, with a gourmet kitchen featuring stainless steel appliances, granite countertops and top of the line cabinetry. Take the party outside to the large deck overlooking the yard. In addition to the primary suite, there are 3 additional bedrooms upstairs, a second full bath and a half-bath for guests. The lower level has been thoughtfully renovated with bamboo flooring, recessed lights and the game room of your dreams. You will also find a fully decked-out in-law suite with its own kitchen, living room, full bath, bedroom and even its own entrance. This home is not just all about good looks, though. The renovations include: All LED lights, high efficiency 90+ furnace and water heater to lower your energy usage. Not just the custom hand-built wood shelves, but the practical - properly insulated and very good quality windows make this place warm and quiet. Very convenient location. Steps to Bond Mill Elementary school and just 5 min to the great Fairland Sports and Aquatics Complex and parks. Easy access to Route 29 and I-95 and all shopping centers. Get ready to see it soon because it will not last.
Listing Agent
Lisa Greaves
Redfin Corp License #SP40002315

Open House Schedule
-
Sunday, April 27, 20251:00 to 3:00 pm4/27/2025 1:00:00 PM +00:004/27/2025 3:00:00 PM +00:00Add to Calendar
Home Details
Home Type
- Single Family
Est. Annual Taxes
- $7,404
Year Built
- Built in 1967
Lot Details
- 10,000 Sq Ft Lot
- Property is zoned RR
Parking
- 1 Car Attached Garage
- 2 Driveway Spaces
- Front Facing Garage
- Garage Door Opener
- On-Street Parking
Home Design
- Raised Ranch Architecture
- Rambler Architecture
- Brick Exterior Construction
Interior Spaces
- Property has 2 Levels
- Open Floorplan
- Built-In Features
- Ceiling Fan
- Skylights
- Recessed Lighting
- 1 Fireplace
- Dining Area
- Wood Flooring
- Laundry on lower level
Kitchen
- Gourmet Kitchen
- Breakfast Area or Nook
Bedrooms and Bathrooms
- En-Suite Bathroom
- Walk-In Closet
- Hydromassage or Jetted Bathtub
- Walk-in Shower
Finished Basement
- Walk-Out Basement
- Interior and Side Basement Entry
- Basement Windows
Outdoor Features
- Deck
- Patio
Schools
- Bond Mill Elementary School
- Martin Luther King Jr. Middle School
- Laurel High School
Utilities
- Central Heating and Cooling System
- Natural Gas Water Heater
Community Details
- No Home Owners Association
- Stirling Forest Subdivision
Listing and Financial Details
- Tax Lot 10
- Assessor Parcel Number 17101035096
Map
Home Values in the Area
Average Home Value in this Area
Tax History
| Year | Tax Paid | Tax Assessment Tax Assessment Total Assessment is a certain percentage of the fair market value that is determined by local assessors to be the total taxable value of land and additions on the property. | Land | Improvement |
|---|---|---|---|---|
| 2024 | $7,804 | $498,300 | $0 | $0 |
| 2023 | $5,713 | $440,600 | $0 | $0 |
| 2022 | $5,361 | $382,900 | $101,200 | $281,700 |
| 2021 | $5,074 | $354,233 | $0 | $0 |
| 2020 | $4,906 | $325,567 | $0 | $0 |
| 2019 | $4,709 | $296,900 | $100,600 | $196,300 |
| 2018 | $4,593 | $290,300 | $0 | $0 |
| 2017 | $4,507 | $283,700 | $0 | $0 |
| 2016 | -- | $277,100 | $0 | $0 |
| 2015 | $3,393 | $271,333 | $0 | $0 |
| 2014 | $3,393 | $265,567 | $0 | $0 |
Property History
| Date | Event | Price | Change | Sq Ft Price |
|---|---|---|---|---|
| 04/24/2025 04/24/25 | Price Changed | $699,900 | -2.8% | $231 / Sq Ft |
| 04/03/2025 04/03/25 | For Sale | $719,900 | +6.7% | $238 / Sq Ft |
| 09/29/2023 09/29/23 | Sold | $675,000 | -3.4% | $221 / Sq Ft |
| 09/04/2023 09/04/23 | For Sale | $699,000 | 0.0% | $229 / Sq Ft |
| 09/03/2023 09/03/23 | Pending | -- | -- | -- |
| 06/18/2023 06/18/23 | Price Changed | $699,000 | -4.1% | $229 / Sq Ft |
| 05/24/2023 05/24/23 | For Sale | $729,000 | +382.8% | $239 / Sq Ft |
| 01/30/2012 01/30/12 | Sold | $151,000 | +4.2% | $112 / Sq Ft |
| 12/12/2011 12/12/11 | Pending | -- | -- | -- |
| 12/02/2011 12/02/11 | For Sale | $144,900 | -- | $107 / Sq Ft |
Deed History
| Date | Type | Sale Price | Title Company |
|---|---|---|---|
| Special Warranty Deed | $151,000 | Champion Title & Settlements | |
| Deed | $167,500 | -- |
Mortgage History
| Date | Status | Loan Amount | Loan Type |
|---|---|---|---|
| Open | $333,000 | Credit Line Revolving | |
| Previous Owner | $347,650 | Stand Alone Refi Refinance Of Original Loan | |
| Previous Owner | $314,475 | Stand Alone Second | |
| Previous Owner | $248,500 | Adjustable Rate Mortgage/ARM | |
| Previous Owner | $210,000 | Adjustable Rate Mortgage/ARM |
Similar Homes in Laurel, MD
Source: Bright MLS
MLS Number: MDPG2144440
APN: 10-1035096
- 15808 Sherwood Ave
- 15705 Bond Mill Rd
- 15601 Bounds Ave
- 6106 Goodman Rd
- 16110 Kent Rd
- 6901 Niles Dr
- 15401 Straughn Dr
- 6503 Walker Branch Dr
- 6805 Orem Dr
- 7004 Fitzpatrick Dr
- 5806 Huckburn Ct
- 15311 Bauer Ln
- 7113 Carriage Hill Dr
- 15811 Deer Creek Ct
- 15712 Dorset Rd Unit T3
- 16111 Julie Ln
- 15708 Dorset Rd Unit 303
- 15708 Dorset Rd Unit 203
- 15708 Dorset Rd Unit 304
- 15622 Aitcheson Ln
