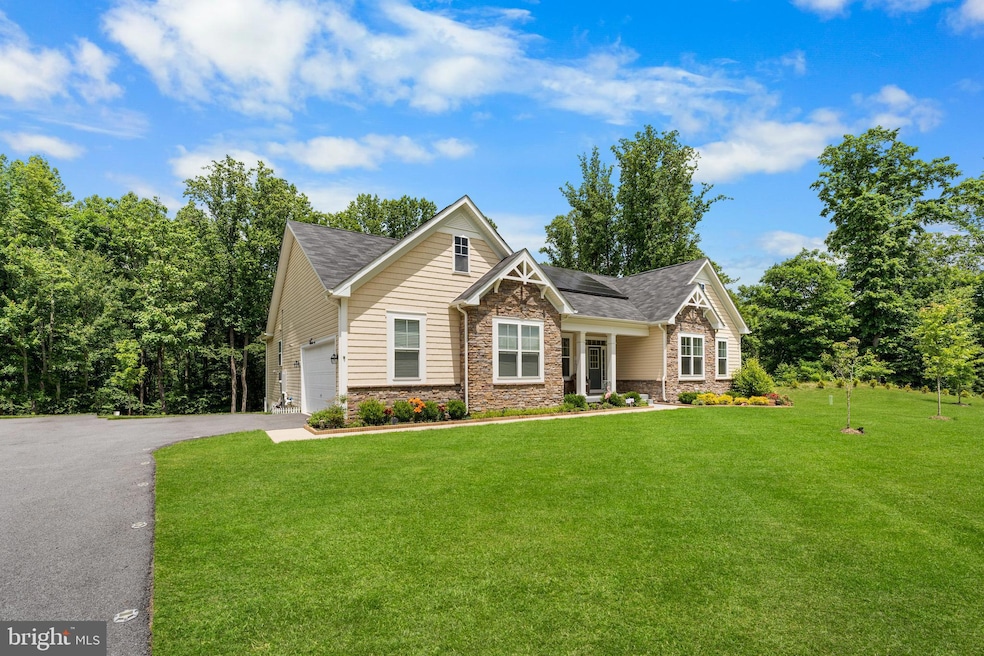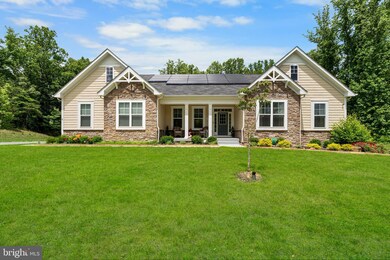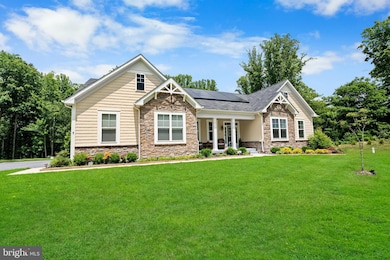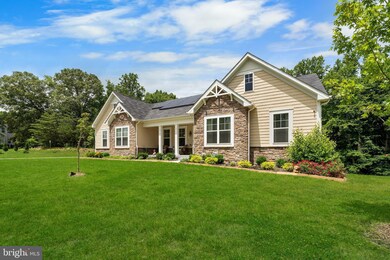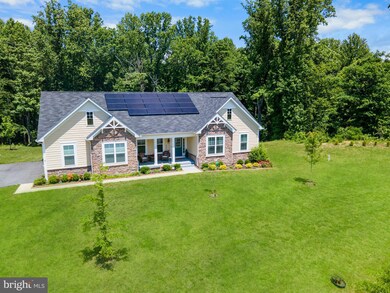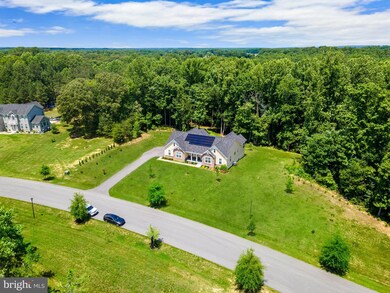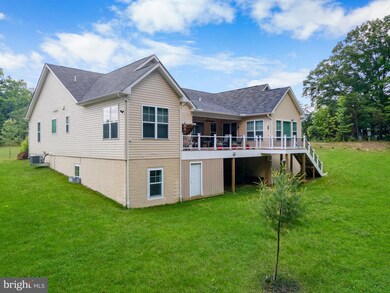
15900 Taylerton Ln Brandywine, MD 20613
South Prince George's NeighborhoodHighlights
- Open Floorplan
- Raised Ranch Architecture
- Mud Room
- Deck
- Backs to Trees or Woods
- No HOA
About This Home
As of November 2024NO HOA COMMUNITY. Highly motivated seller, assume seller interest of 3.125%,
Welcome to 15900 Taylerton Lane, a stunning 5-bedroom, 3.5-bathroom home nestled in the serene community of Brandywine, MD. This exquisite residence offers a perfect blend of luxury, comfort, and modern living on a sprawling 3.1-acre lot that backs to lush trees, providing ultimate privacy and tranquility. The spacious master bedroom features a cozy sitting area with direct access to the deck, creating an ideal space for relaxation. The master bath is a true spa-like haven, boasting an oversized shower with dual shower heads, a safe step walk-in tub, and his-and-hers vanities. Ample storage is provided by the his-and-hers walk-in closets. The heart of the home is the gourmet kitchen, complete with a large island, double wall ovens, and a breakfast area that opens to the deck. This chef's dream kitchen is conveniently located off the MUD room, which leads to a finished two-car garage, a laundry room, and a walk-in pantry. The expansive basement is an entertainer's paradise, featuring a state-of-the-art theater room with 7.1 surround sound and a custom full bar. Additionally, the basement includes two oversized bedrooms and a full bathroom, perfect for guests or extended family. Situated on a picturesque 3.1-acre lot, this home offers ample outdoor space for recreation and relaxation. The deck provides a serene setting for morning coffee or evening gatherings, surrounded by the beauty of nature.
Last Agent to Sell the Property
Keller Williams Preferred Properties License #5011439

Home Details
Home Type
- Single Family
Est. Annual Taxes
- $6,602
Year Built
- Built in 2020
Lot Details
- 3.01 Acre Lot
- North Facing Home
- Backs to Trees or Woods
- Front Yard
- Property is in excellent condition
- Property is zoned AG
Parking
- 2 Car Direct Access Garage
- 6 Driveway Spaces
- Side Facing Garage
- Garage Door Opener
Home Design
- Raised Ranch Architecture
- Brick Exterior Construction
- Block Foundation
Interior Spaces
- Property has 2 Levels
- Open Floorplan
- Wet Bar
- Sound System
- Crown Molding
- Ceiling Fan
- Recessed Lighting
- Gas Fireplace
- Sliding Doors
- Mud Room
- Family Room
- Sitting Room
- Living Room
- Dining Room
- Den
- Storage Room
- Laminate Flooring
- Finished Basement
Kitchen
- Breakfast Room
- Built-In Double Oven
- Built-In Microwave
- Extra Refrigerator or Freezer
- Dishwasher
- Stainless Steel Appliances
- Kitchen Island
- Disposal
Bedrooms and Bathrooms
- En-Suite Primary Bedroom
- Walk-In Closet
Laundry
- Laundry Room
- Laundry on main level
- Dryer
- Washer
Home Security
- Exterior Cameras
- Storm Doors
- Fire Sprinkler System
Outdoor Features
- Deck
Schools
- Baden Elementary School
- Gwynn Park High School
Utilities
- 90% Forced Air Heating and Cooling System
- Heating System Powered By Owned Propane
- Water Treatment System
- Well
- Propane Water Heater
- Water Conditioner is Owned
- Septic Pump
Community Details
- No Home Owners Association
- Built by Caruso
- Archers Glen Plat 1> Subdivision, Baywood Floorplan
Listing and Financial Details
- Tax Lot 5
- Assessor Parcel Number 17043727591
Map
Home Values in the Area
Average Home Value in this Area
Property History
| Date | Event | Price | Change | Sq Ft Price |
|---|---|---|---|---|
| 11/06/2024 11/06/24 | Sold | $965,000 | -3.5% | $149 / Sq Ft |
| 06/26/2024 06/26/24 | Price Changed | $999,999 | -13.0% | $154 / Sq Ft |
| 05/30/2024 05/30/24 | For Sale | $1,150,000 | -- | $177 / Sq Ft |
Tax History
| Year | Tax Paid | Tax Assessment Tax Assessment Total Assessment is a certain percentage of the fair market value that is determined by local assessors to be the total taxable value of land and additions on the property. | Land | Improvement |
|---|---|---|---|---|
| 2024 | $7,814 | $651,600 | $0 | $0 |
| 2023 | $7,476 | $593,700 | $0 | $0 |
| 2022 | $7,055 | $535,800 | $168,800 | $367,000 |
| 2021 | $6,806 | $523,567 | $0 | $0 |
| 2020 | $279 | $20,133 | $0 | $0 |
| 2019 | $279 | $19,500 | $19,500 | $0 |
| 2018 | $271 | $19,500 | $19,500 | $0 |
| 2017 | $271 | $19,500 | $0 | $0 |
| 2016 | -- | $19,500 | $0 | $0 |
| 2015 | $237 | $19,500 | $0 | $0 |
| 2014 | $237 | $19,500 | $0 | $0 |
Mortgage History
| Date | Status | Loan Amount | Loan Type |
|---|---|---|---|
| Open | $772,000 | New Conventional | |
| Previous Owner | $663,214 | FHA |
Deed History
| Date | Type | Sale Price | Title Company |
|---|---|---|---|
| Deed | $965,000 | Prime Title | |
| Special Warranty Deed | $724,232 | Capitol Title |
Similar Homes in Brandywine, MD
Source: Bright MLS
MLS Number: MDPG2114606
APN: 04-3727591
- 16001 Taylerton Ln
- 15700 Bennington Farms Ln
- 15800 Bennington Farms Ln
- 15602 Bennington Farms Ln
- 15217 Baden Westwood Rd
- 17017 Croom Rd
- Parcel 75 Baden Westwood Rd
- 17107 Croom Rd
- 17410 Croom Rd
- 16415 River Airport Rd
- 0 Magruders Ferry Rd Unit PARCEL C MDPG2130286
- 0 Magruders Ferry Rd
- 17065 Magruders Ferry Rd
- 15226 Croom Rd
- 16031 Letcher Rd E
- 15504 Letcher Rd E
- 6511 Lower Marlboro Ln
- 15900 Tanyard Rd
- 15551 Brooks Church Rd
- 0 Horsehead Rd
