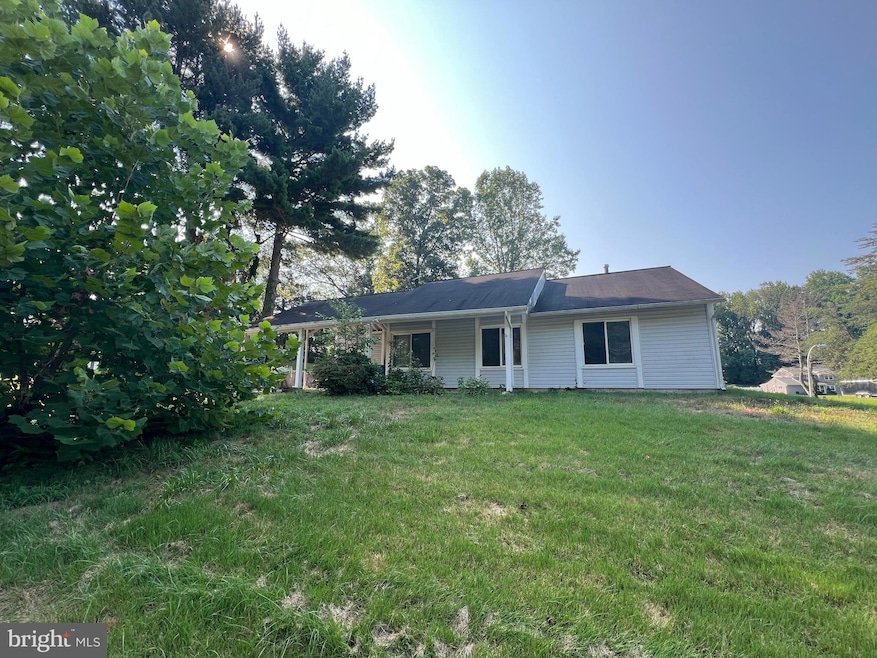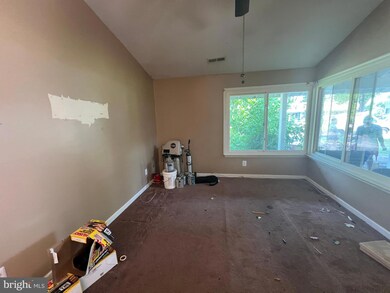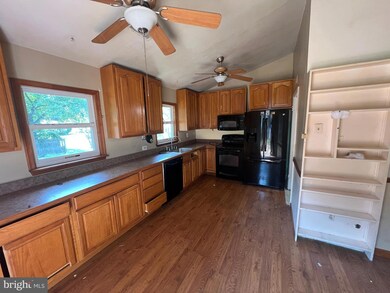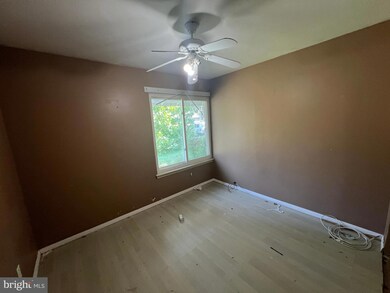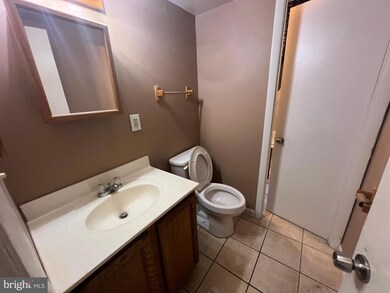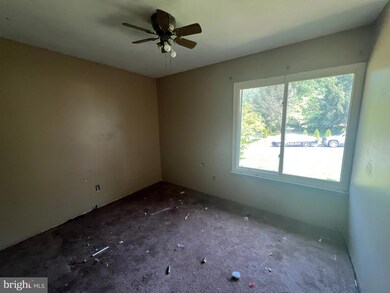
15901 Perkins Ln Bowie, MD 20716
Pointer Ridge NeighborhoodHighlights
- Private Pool
- No HOA
- Forced Air Heating and Cooling System
- Rambler Architecture
- 1 Attached Carport Space
About This Home
As of November 2024Welcome to this charming one-level rambler that perfectly combines comfort and convenience. Located in a desirable neighborhood, this home features three spacious bedrooms and 1.5 bathrooms, making it an ideal choice for families or anyone seeking a low-maintenance lifestyle.
As you enter, you’re greeted by an open and inviting living area that seamlessly connects to the dining and kitchen spaces, creating an ideal environment for both everyday living and entertaining. The kitchen is well-appointed with ample cabinetry and counter space, making meal preparation a breeze.
Step outside to discover your own private retreat in the backyard. A beautiful deck provides a perfect setting for al fresco dining, relaxation, or hosting gatherings. Adjacent to the deck, you’ll find a pool, a fantastic feature for cooling off on warm days or enjoying a refreshing swim.
Additional amenities include a convenient one-car carport, providing sheltered parking and easy access to your home. With its well-thought-out layout and inviting outdoor spaces, this rambler offers a delightful living experience. Whether you’re lounging by the pool, entertaining on the deck, or simply enjoying the single-level convenience, this home is designed for comfort and enjoyment. Make it yours and experience the perfect blend of relaxation and practicality.
Home Details
Home Type
- Single Family
Est. Annual Taxes
- $3,757
Year Built
- Built in 1971
Lot Details
- 0.31 Acre Lot
- Property is zoned RSF95
Home Design
- Rambler Architecture
- Slab Foundation
- Frame Construction
Interior Spaces
- 1,020 Sq Ft Home
- Property has 1 Level
Bedrooms and Bathrooms
- 3 Main Level Bedrooms
- 1 Full Bathroom
Parking
- 1 Parking Space
- 1 Attached Carport Space
Pool
- Private Pool
Utilities
- Forced Air Heating and Cooling System
- Natural Gas Water Heater
Community Details
- No Home Owners Association
- Pointer Ridge Subdivision
Listing and Financial Details
- Tax Lot 84
- Assessor Parcel Number 17070811331
Map
Home Values in the Area
Average Home Value in this Area
Property History
| Date | Event | Price | Change | Sq Ft Price |
|---|---|---|---|---|
| 11/14/2024 11/14/24 | Sold | $330,000 | 0.0% | $324 / Sq Ft |
| 09/05/2024 09/05/24 | Pending | -- | -- | -- |
| 08/21/2024 08/21/24 | For Sale | $330,000 | -- | $324 / Sq Ft |
Tax History
| Year | Tax Paid | Tax Assessment Tax Assessment Total Assessment is a certain percentage of the fair market value that is determined by local assessors to be the total taxable value of land and additions on the property. | Land | Improvement |
|---|---|---|---|---|
| 2024 | $4,916 | $286,733 | $0 | $0 |
| 2023 | $5,246 | $273,067 | $0 | $0 |
| 2022 | $4,408 | $259,400 | $101,900 | $157,500 |
| 2021 | $845 | $251,033 | $0 | $0 |
| 2020 | $833 | $242,667 | $0 | $0 |
| 2019 | $3,971 | $234,300 | $100,900 | $133,400 |
| 2018 | $760 | $227,767 | $0 | $0 |
| 2017 | $775 | $221,233 | $0 | $0 |
| 2016 | -- | $214,700 | $0 | $0 |
| 2015 | $3,089 | $205,800 | $0 | $0 |
| 2014 | $3,089 | $196,900 | $0 | $0 |
Mortgage History
| Date | Status | Loan Amount | Loan Type |
|---|---|---|---|
| Previous Owner | $358,355 | FHA | |
| Previous Owner | $427,500 | Reverse Mortgage Home Equity Conversion Mortgage | |
| Previous Owner | $427,500 | Reverse Mortgage Home Equity Conversion Mortgage | |
| Previous Owner | $70,000 | No Value Available |
Deed History
| Date | Type | Sale Price | Title Company |
|---|---|---|---|
| Special Warranty Deed | $330,000 | None Listed On Document | |
| Special Warranty Deed | $330,000 | None Listed On Document | |
| Quit Claim Deed | $4,014,260 | None Listed On Document | |
| Trustee Deed | $326,512 | None Listed On Document | |
| Deed | -- | -- | |
| Deed | -- | -- | |
| Deed | $110,000 | -- | |
| Deed | $63,500 | -- |
Similar Homes in Bowie, MD
Source: Bright MLS
MLS Number: MDPG2123422
APN: 07-0811331
- 15808 Perkins Ln
- 16005 Partell Ct
- 1901 Page Ct
- 16114 Pond Meadow Ln
- 1418 Perrell Ln
- 16009 Pond Meadow Ln
- 2131 Princess Anne Ct
- 15750 Piller Ln
- 15700 Presswick Ln
- 16532 Fife Way
- 16377 Fife Way
- 1111 Parkington Ln
- 16305 Ayrwood Ln
- 16366 Fife Way
- 16355 Fife Way
- 2239 Prince of Wales Ct
- 2106 Ardleigh Ct
- 16311 Ayrwood Ln
- 2110 Penfield Ln
- 16202 Alderwood Ln
