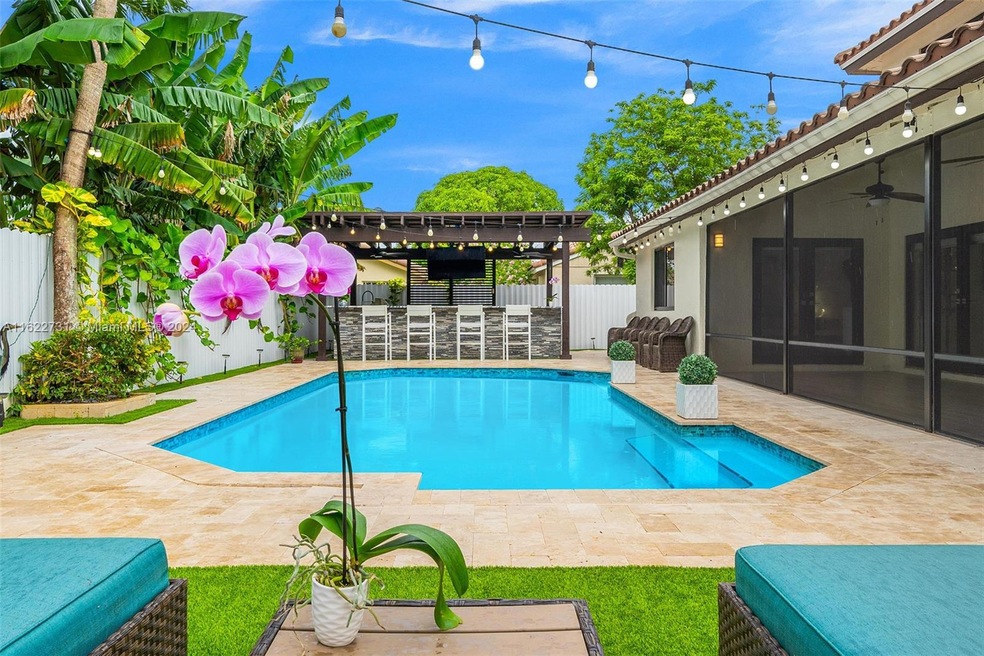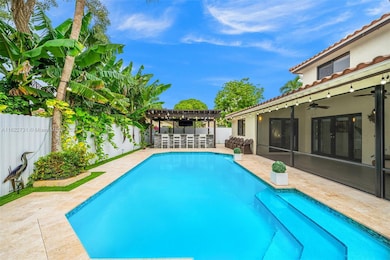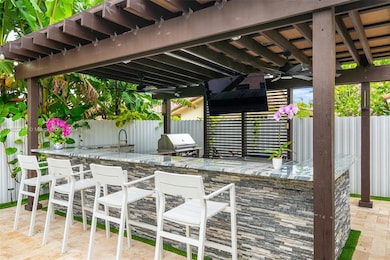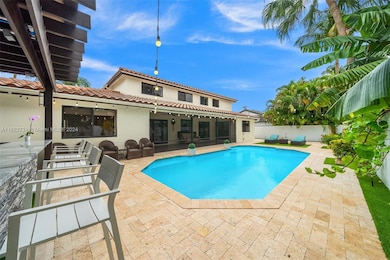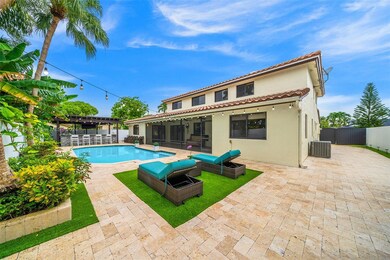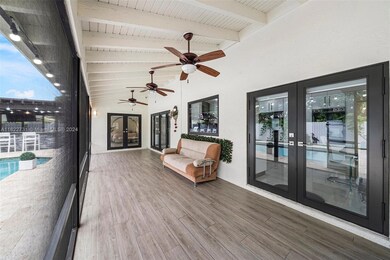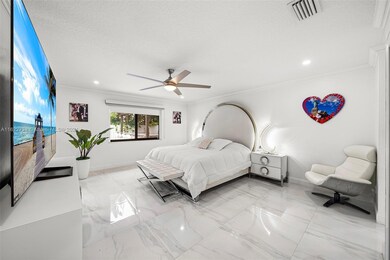
15902 Stonetower St Davie, FL 33331
Waverly Hundred at Ivanhoe NeighborhoodHighlights
- In Ground Pool
- RV or Boat Parking
- Marble Flooring
- Hawkes Bluff Elementary School Rated A-
- Vaulted Ceiling
- Main Floor Primary Bedroom
About This Home
As of October 2024Paradise falls short, this one's a Masterpiece! Fully remodeled with stunning features including a jaw dropping pergola & wraparound travertine pool deck which offers ample side space for Parking Your Boat! The home comes with beautiful french doors & large Porcelain Tile on the 1st floor and a 2nd massive master bedroom on the 2nd floor. Upon entering you'll be greeted by the brilliance of modern architecture with a stunning glass railing & soaring ceilings. The kitchen has exquisite black quartz with Italian finish cabinets & Samsung high-end appliances. The oversized master bedroom comes with an upscale freestanding tub with jets & separate lavish shower. Near Airports, Fine Dining, Entertainment & A+ Schools, this is The One You've Been Waiting For!
Home Details
Home Type
- Single Family
Est. Annual Taxes
- $13,807
Year Built
- Built in 1990
Lot Details
- 8,947 Sq Ft Lot
- North Facing Home
- Fenced
- Property is zoned R-1B (Co
HOA Fees
- $42 Monthly HOA Fees
Parking
- 2 Car Garage
- Automatic Garage Door Opener
- Driveway
- Open Parking
- RV or Boat Parking
Property Views
- Garden
- Pool
Home Design
- Tile Roof
Interior Spaces
- 2,787 Sq Ft Home
- 2-Story Property
- Wet Bar
- Vaulted Ceiling
- Ceiling Fan
- Loft
- Marble Flooring
- High Impact Door
Kitchen
- Electric Range
- Microwave
- Dishwasher
Bedrooms and Bathrooms
- 4 Bedrooms
- Primary Bedroom on Main
- Split Bedroom Floorplan
- Closet Cabinetry
- Walk-In Closet
- Dual Sinks
- Jettted Tub and Separate Shower in Primary Bathroom
Laundry
- Laundry in Utility Room
- Dryer
- Washer
Outdoor Features
- In Ground Pool
- Screened Balcony
- Outdoor Grill
Utilities
- Central Heating and Cooling System
- Electric Water Heater
- Water Purifier
Community Details
- Waverly Hundred Subdivision
- Mandatory home owners association
Listing and Financial Details
- Assessor Parcel Number 514004102620
Map
Home Values in the Area
Average Home Value in this Area
Property History
| Date | Event | Price | Change | Sq Ft Price |
|---|---|---|---|---|
| 10/22/2024 10/22/24 | Sold | $993,000 | +0.3% | $356 / Sq Ft |
| 07/12/2024 07/12/24 | For Sale | $990,000 | +54.7% | $355 / Sq Ft |
| 08/10/2020 08/10/20 | Sold | $640,000 | -5.2% | $230 / Sq Ft |
| 06/26/2020 06/26/20 | For Sale | $675,000 | +57.0% | $242 / Sq Ft |
| 02/27/2014 02/27/14 | Sold | $430,000 | -12.2% | $137 / Sq Ft |
| 01/28/2014 01/28/14 | Pending | -- | -- | -- |
| 11/20/2013 11/20/13 | For Sale | $489,900 | -- | $156 / Sq Ft |
Tax History
| Year | Tax Paid | Tax Assessment Tax Assessment Total Assessment is a certain percentage of the fair market value that is determined by local assessors to be the total taxable value of land and additions on the property. | Land | Improvement |
|---|---|---|---|---|
| 2025 | $14,733 | $788,900 | $87,230 | $701,670 |
| 2024 | $13,807 | $788,900 | $87,230 | $701,670 |
| 2023 | $13,807 | $659,860 | $0 | $0 |
| 2022 | $11,945 | $599,880 | $0 | $0 |
| 2021 | $10,808 | $545,350 | $71,580 | $473,770 |
| 2020 | $7,700 | $417,320 | $0 | $0 |
| 2019 | $7,529 | $407,940 | $0 | $0 |
| 2018 | $7,271 | $399,550 | $0 | $0 |
| 2017 | $7,100 | $391,340 | $0 | $0 |
| 2016 | $7,023 | $383,300 | $0 | $0 |
| 2015 | $7,166 | $380,640 | $0 | $0 |
| 2014 | $7,383 | $345,680 | $0 | $0 |
| 2013 | -- | $305,040 | $71,580 | $233,460 |
Mortgage History
| Date | Status | Loan Amount | Loan Type |
|---|---|---|---|
| Open | $744,750 | New Conventional | |
| Previous Owner | $505,750 | New Conventional | |
| Previous Owner | $92,000 | Credit Line Revolving | |
| Previous Owner | $300,000 | Purchase Money Mortgage | |
| Previous Owner | $156,000 | Credit Line Revolving |
Deed History
| Date | Type | Sale Price | Title Company |
|---|---|---|---|
| Warranty Deed | $993,000 | Sharp Title Solutions | |
| Warranty Deed | $640,000 | Attorney | |
| Special Warranty Deed | $430,000 | Attorney | |
| Special Warranty Deed | -- | New House Title Llc | |
| Trustee Deed | $150,100 | None Available | |
| Warranty Deed | $375,000 | -- | |
| Quit Claim Deed | $100 | -- | |
| Warranty Deed | $195,000 | -- | |
| Warranty Deed | $141,507 | -- |
Similar Homes in the area
Source: MIAMI REALTORS® MLS
MLS Number: A11622731
APN: 51-40-04-10-2620
- 15841 SW 61st St
- 15821 SW 61st St
- 16241 Owasco Cir
- 5901 SW 160th Ave
- 6302 Tweksbury Terrace
- 6530 Olde Moat Way
- 6041 Superior Blvd
- 5911 Epsom Ln
- 15211 Norfolk Ln
- 15160 Norfolk Ln
- 5811 SW 164th Terrace
- 16343 Segovia Cir S
- 6922 Mariposa Cir E
- 15601 Sheridan St
- 15821 SW 49th St
- 16483 Segovia Cir S
- 16684 SW 59th Ct
- 5521 SW 162nd Ave
- 16700 Berkshire Ct
- 5720 W Waterford Dr
