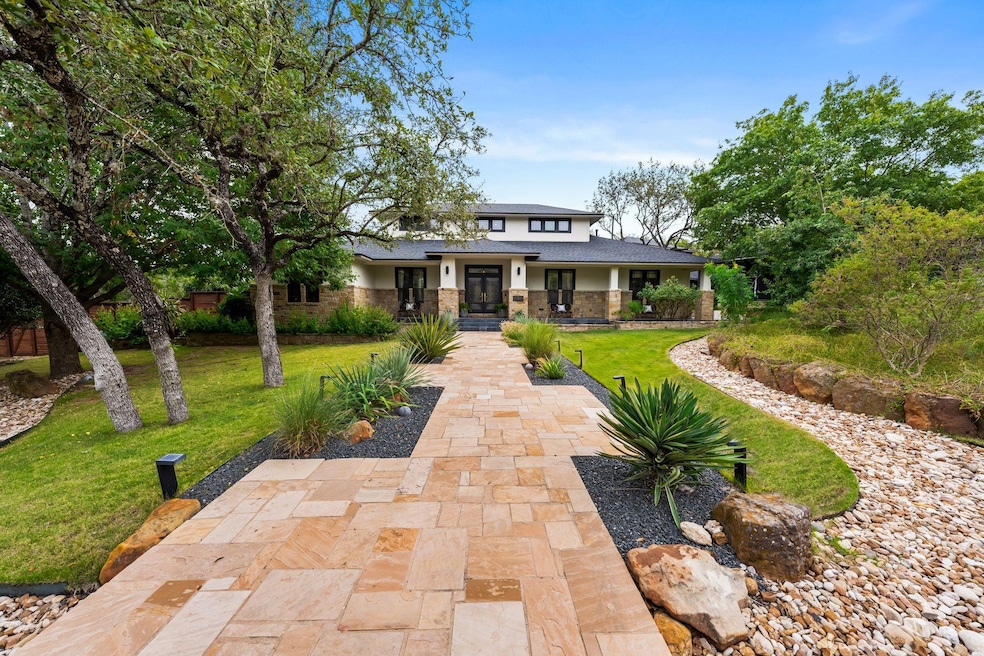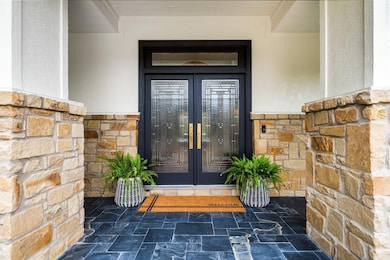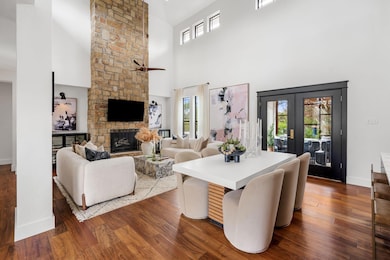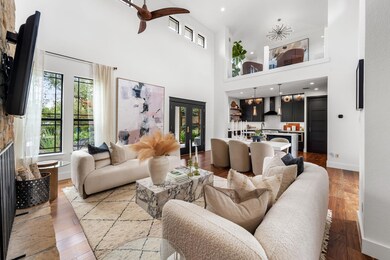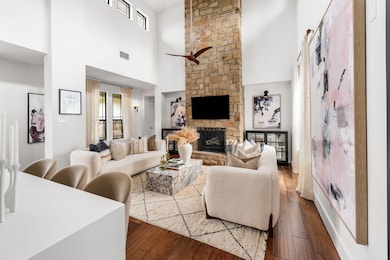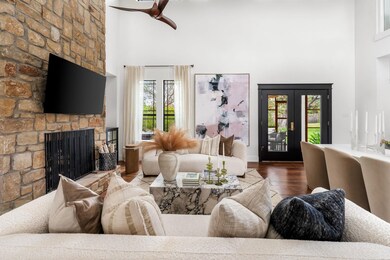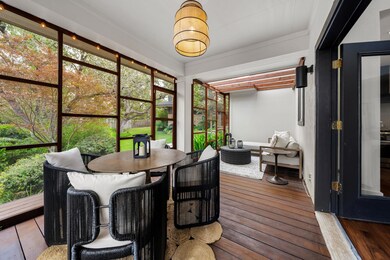
15903 Allenwood Dr Austin, TX 78734
Hudson Bend NeighborhoodEstimated payment $9,119/month
Highlights
- Parking available for a boat
- Boat Ramp
- Eat-In Gourmet Kitchen
- Hudson Bend Middle School Rated A-
- Greenhouse
- Mature Trees
About This Home
Welcome to your slice of Lake Travis paradise! This stunning retreat sits on over half an acre of lushly landscaped grounds and has been meticulously renovated to bring you a one-of-a-kind experience. Whether you're here for a month or half a year, this is more than just a home--it's your own luxury getaway on the lake. Step inside and be wowed by the extensive design details, from the gorgeous Acacia wood floors that flow throughout to the designer touches that bring a warm yet refined vibe. With every room thoughtfully curated, all you need to do is settle in and enjoy. The heart of the home is the bright, chef-approved kitchen, where marble countertops, sleek Brizo plumbing fixtures, and Thermador appliances are ready for everything from a casual brunch to a full gourmet spread. The main level hosts three inviting bedrooms, each complete with cozy furnishings, serene decor, and Minka-Aire ceiling fans for perfect comfort. There's also a private home office tucked away--ideal if you need a quiet space for remote work or personal projects. Step outside to a world of outdoor relaxation. Start your day on one of the multiple decks with a cup of coffee, or unwind in the evening with a glass of wine on the screened-in porch, where you can take in the beautiful surroundings in comfort. The koi pond is the perfect place to clear your mind, while the expansive lawn is a dream spot for spontaneous lawn games or soaking up the sun. Need more space or STR? The detached garage apartment, whether you need a private guest suite, an art studio, or a yoga retreat. And when adventure calls, enjoy exclusive access to the neighborhood's private boat ramp and head out for a day on Lake Travis. Love sailing? The Austin Yacht Club is just a short stroll away. This home brings together the best of modern luxury and lakeside charm, making it the ultimate place to live, relax, refresh, and recharge.
Listing Agent
Christie's Int'l Real Estate Brokerage Phone: (512) 368-8078 License #0485743

Home Details
Home Type
- Single Family
Est. Annual Taxes
- $9,244
Year Built
- Built in 2002 | Remodeled
Lot Details
- 0.58 Acre Lot
- North Facing Home
- Wood Fence
- Landscaped
- Sprinkler System
- Mature Trees
- Garden
- Back Yard Fenced and Front Yard
HOA Fees
- $21 Monthly HOA Fees
Parking
- 2 Car Detached Garage
- Detached Carport Space
- Parking Storage or Cabinetry
- Workshop in Garage
- Guest Parking
- Parking available for a boat
- RV or Boat Parking
Home Design
- Slab Foundation
- Shingle Roof
- Stone Siding
Interior Spaces
- 2,797 Sq Ft Home
- 2-Story Property
- Built-In Features
- High Ceiling
- Ceiling Fan
- Chandelier
- Wood Burning Fireplace
- Blinds
- Drapes & Rods
- Great Room with Fireplace
- Dining Room
- Bonus Room
- Storage
- Washer and Dryer
Kitchen
- Eat-In Gourmet Kitchen
- Kitchenette
- Open to Family Room
- Breakfast Bar
- Electric Oven
- Gas Range
- Microwave
- Dishwasher
- Stainless Steel Appliances
- Kitchen Island
- Quartz Countertops
- Disposal
Flooring
- Wood
- Stone
- Tile
Bedrooms and Bathrooms
- 3 Main Level Bedrooms
- Primary Bedroom on Main
- Walk-In Closet
- 2 Full Bathrooms
- Double Vanity
- Soaking Tub
- Separate Shower
Home Security
- Smart Thermostat
- Fire and Smoke Detector
Outdoor Features
- Boat Ramp
- Covered patio or porch
- Exterior Lighting
- Greenhouse
- Separate Outdoor Workshop
Schools
- Lake Travis Elementary School
- Hudson Bend Middle School
- Lake Travis High School
Utilities
- Central Heating and Cooling System
- Propane
- Municipal Utilities District Water
- ENERGY STAR Qualified Water Heater
- Septic Tank
Community Details
- Lakeside Landing HOA
- Lakeland Hills Sec 02 Subdivision
- Community Lake
Listing and Financial Details
- Assessor Parcel Number 01625806040000
- Tax Block F
Map
Home Values in the Area
Average Home Value in this Area
Tax History
| Year | Tax Paid | Tax Assessment Tax Assessment Total Assessment is a certain percentage of the fair market value that is determined by local assessors to be the total taxable value of land and additions on the property. | Land | Improvement |
|---|---|---|---|---|
| 2023 | $9,244 | $719,805 | $0 | $0 |
| 2022 | $11,227 | $654,368 | $0 | $0 |
| 2021 | $10,937 | $607,872 | $112,712 | $495,160 |
| 2020 | $10,342 | $540,800 | $112,712 | $428,088 |
| 2018 | $10,886 | $532,642 | $58,250 | $474,392 |
| 2017 | $10,096 | $489,694 | $70,000 | $550,976 |
| 2016 | $9,178 | $445,176 | $70,000 | $557,587 |
| 2015 | $6,960 | $404,705 | $70,000 | $334,705 |
| 2014 | $6,960 | $411,206 | $70,000 | $341,206 |
Property History
| Date | Event | Price | Change | Sq Ft Price |
|---|---|---|---|---|
| 04/04/2025 04/04/25 | For Sale | $1,495,000 | +260.2% | $535 / Sq Ft |
| 04/18/2013 04/18/13 | Sold | -- | -- | -- |
| 01/26/2013 01/26/13 | Pending | -- | -- | -- |
| 01/10/2013 01/10/13 | For Sale | $415,000 | -- | $166 / Sq Ft |
Deed History
| Date | Type | Sale Price | Title Company |
|---|---|---|---|
| Vendors Lien | -- | Heritage Ttl Co Of Austin In | |
| Interfamily Deed Transfer | -- | None Available | |
| Vendors Lien | -- | None Available | |
| Vendors Lien | -- | None Available | |
| Vendors Lien | $33,000 | -- |
Mortgage History
| Date | Status | Loan Amount | Loan Type |
|---|---|---|---|
| Open | $50,000 | Commercial | |
| Previous Owner | $334,000 | New Conventional | |
| Previous Owner | $172,000 | Purchase Money Mortgage | |
| Previous Owner | $191,250 | Unknown | |
| Previous Owner | $187,100 | Unknown | |
| Previous Owner | $206,400 | Unknown | |
| Previous Owner | $33,000 | Seller Take Back |
Similar Homes in Austin, TX
Source: Unlock MLS (Austin Board of REALTORS®)
MLS Number: 7342506
APN: 161573
- 5908 Lakeside Trail
- 16001 Pool Canyon Rd
- 16043 Pool Canyon Rd
- 5799 Rittenhouse Shore Dr
- 5600 Lakeview Dr
- 5711 Pool Canyon Cove
- 15600 Cedar Ledge St
- 5608 Arroyo Rd
- 5306 Beacon Dr Unit E
- 15608 Checotah Dr
- 6111 Hudson Bend Rd
- 15505 Enid Dr
- 5604 Hudson Bend Rd
- 5709 Hudson Bend Rd
- 5507 Lands End St
- 5110 Sioux Ln
- 5519 Hiline Rd
- 5301 Laguna Cliff Ln
- 15210 Rainbow One St
- 16200 E Lake Shore Dr Unit C
