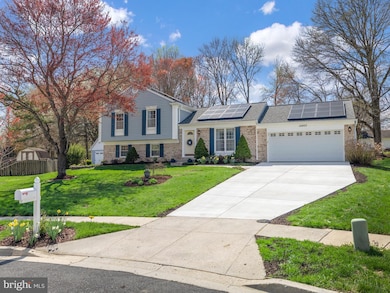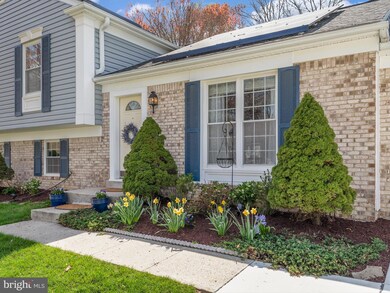
Estimated payment $3,253/month
Highlights
- Deck
- Backs to Trees or Woods
- Garden View
- Traditional Floor Plan
- Wood Flooring
- Bonus Room
About This Home
Welcome to 15903 Ann Arbor Court, a beautifully maintained 3 bedroom, 2.5-bath split level home located on a quiet cul-de-sac in the nightly sought after Mitchellville East community. Offering over 1, 700 square feet of living space and situated on a spacious 0.26-acre lot, this charming property features a serene backyard that backs to mature trees, ensuring both privacy and tranquility.
Upon entering, you’ll be greeted by a bright, open layout that showcases low maintenance wood floors, elegant chair rail moldings, and upgraded finishes throughout. The main level includes a cozy living room, a formal dining room, and a renovated kitchen featuring granite countertops, sleek appliances, and ample cabinetry. Grow herbs and watch the nature through the garden window in the kitchen. The dining room has sliding doors that lead to a backyard trex deck and stone paver patio-ideal for relaxing and entertaining. Open the oversized awning for privacy and shade.
Upstairs, the expansive primary suite serves as a peaceful retreat, complete with plush carpeting and en-suite bath. Two additional generously sized bedrooms and a full bath round out the upper level. The lower level offers a spacious family room with custom built-ins and a wood burning fireplace. Use the bonus room with a walk out for a sizeable home office. Laundry and utility half bath is also on this level.
Outside, enjoy beautifully landscaped gardens, a large deck perfect for summer gatherings, an adorable She-Shed and a two car garage with additional storage. Conveniently located near major commuter routes, shopping, and dining, this home is a gem. Watch the live action video under virtual tours!
Roof replaced 2021, energy saving solar in place.
Take action now to own this exceptional property. Showings begin Saturday, April 5th, schedule your tour today. **Offer deadline Monday, 4/7/25 at Noon
Home Details
Home Type
- Single Family
Est. Annual Taxes
- $6,883
Year Built
- Built in 1986
Lot Details
- 0.26 Acre Lot
- Cul-De-Sac
- Extensive Hardscape
- Backs to Trees or Woods
- Property is zoned RR
Parking
- 2 Car Direct Access Garage
- Parking Storage or Cabinetry
- Front Facing Garage
- Driveway
- On-Street Parking
Home Design
- Split Level Home
- Block Foundation
- Frame Construction
- Architectural Shingle Roof
Interior Spaces
- 1,728 Sq Ft Home
- Property has 3 Levels
- Traditional Floor Plan
- Built-In Features
- Chair Railings
- Crown Molding
- Ceiling Fan
- Wood Burning Fireplace
- Fireplace Mantel
- Awning
- Sliding Doors
- Family Room
- Living Room
- Formal Dining Room
- Bonus Room
- Storage Room
- Garden Views
- Attic Fan
Kitchen
- Stove
- Range Hood
- Built-In Microwave
- Dishwasher
- Upgraded Countertops
- Disposal
Flooring
- Wood
- Carpet
- Ceramic Tile
Bedrooms and Bathrooms
- 3 Bedrooms
- En-Suite Primary Bedroom
- En-Suite Bathroom
- Bathtub with Shower
- Walk-in Shower
Laundry
- Laundry on lower level
- Dryer
- Washer
Home Security
- Carbon Monoxide Detectors
- Fire and Smoke Detector
Outdoor Features
- Deck
- Shed
Utilities
- Central Air
- Heat Pump System
- Vented Exhaust Fan
- Electric Water Heater
- Municipal Trash
Additional Features
- Chairlift
- Solar Heating System
- Suburban Location
Community Details
- No Home Owners Association
- Mitchellville East Subdivision
Listing and Financial Details
- Tax Lot 3-64
- Assessor Parcel Number 17070758649
Map
Home Values in the Area
Average Home Value in this Area
Tax History
| Year | Tax Paid | Tax Assessment Tax Assessment Total Assessment is a certain percentage of the fair market value that is determined by local assessors to be the total taxable value of land and additions on the property. | Land | Improvement |
|---|---|---|---|---|
| 2024 | $5,550 | $404,433 | $0 | $0 |
| 2023 | $5,274 | $375,967 | $0 | $0 |
| 2022 | $4,954 | $347,500 | $101,500 | $246,000 |
| 2021 | $4,725 | $335,533 | $0 | $0 |
| 2020 | $4,585 | $323,567 | $0 | $0 |
| 2019 | $5,235 | $311,600 | $100,700 | $210,900 |
| 2018 | $4,164 | $289,033 | $0 | $0 |
| 2017 | $3,933 | $266,467 | $0 | $0 |
| 2016 | -- | $243,900 | $0 | $0 |
| 2015 | $3,510 | $241,633 | $0 | $0 |
| 2014 | $3,510 | $239,367 | $0 | $0 |
Property History
| Date | Event | Price | Change | Sq Ft Price |
|---|---|---|---|---|
| 04/07/2025 04/07/25 | Pending | -- | -- | -- |
| 04/05/2025 04/05/25 | For Sale | $480,000 | -- | $278 / Sq Ft |
Deed History
| Date | Type | Sale Price | Title Company |
|---|---|---|---|
| Interfamily Deed Transfer | -- | None Available | |
| Interfamily Deed Transfer | -- | None Available | |
| Deed | -- | -- |
Mortgage History
| Date | Status | Loan Amount | Loan Type |
|---|---|---|---|
| Open | $148,000 | New Conventional | |
| Closed | $180,100 | New Conventional | |
| Closed | $175,000 | Stand Alone Second | |
| Closed | $50,000 | Credit Line Revolving |
Similar Homes in Bowie, MD
Source: Bright MLS
MLS Number: MDPG2146654
APN: 07-0758649
- 2415 Mitchellville Rd
- 2623 Nemo Ct
- 2239 Prince of Wales Ct
- 2131 Princess Anne Ct
- 15750 Piller Ln
- 16202 Alderwood Ln
- 2106 Ardleigh Ct
- 2105 Ardleigh Ct
- 2110 Penfield Ln
- 16305 Ayrwood Ln
- 16311 Ayrwood Ln
- 1901 Page Ct
- 16005 Partell Ct
- 16114 Pond Meadow Ln
- 15808 Perkins Ln
- 16009 Pond Meadow Ln
- 16143 Edenwood Dr
- 16532 Fife Way
- 14905 Dahlia Dr
- 3706 Excalibur Ct Unit 201






