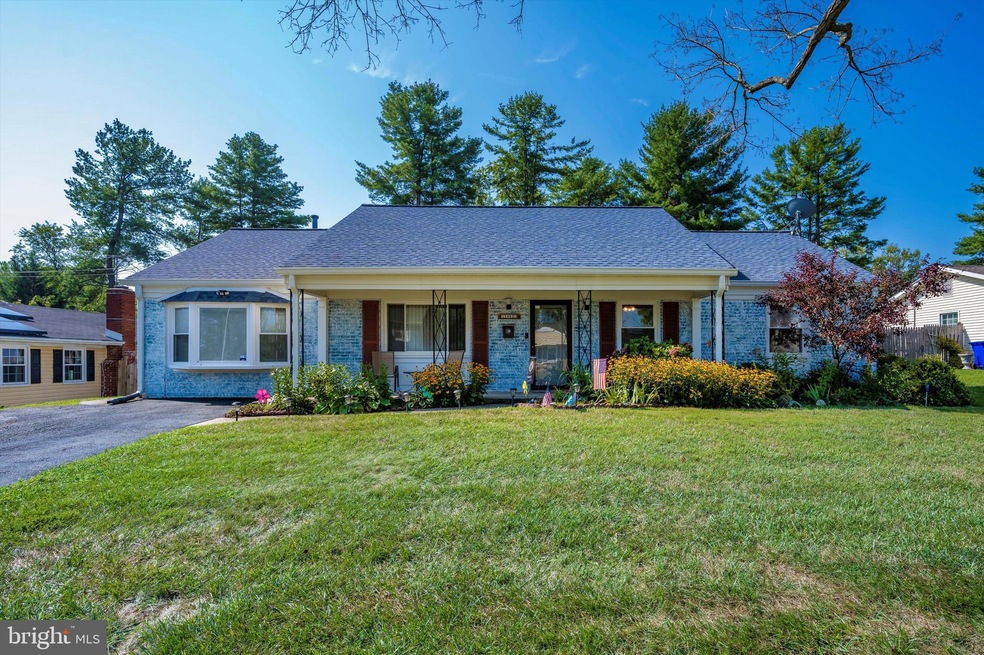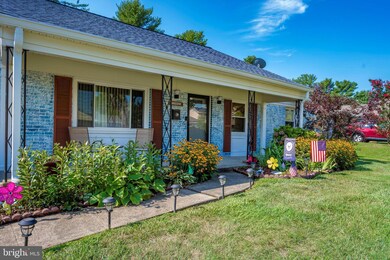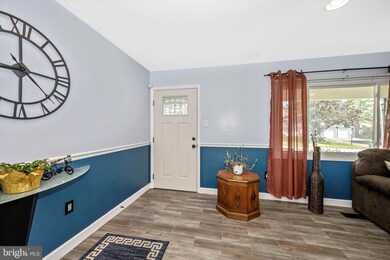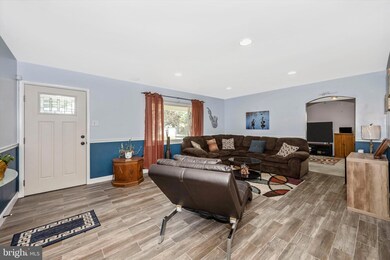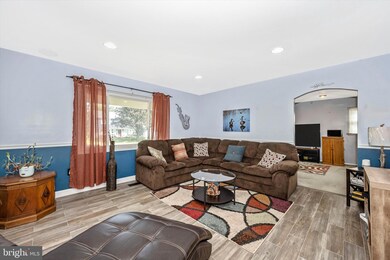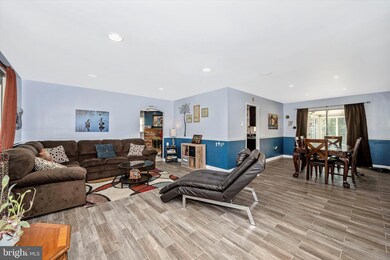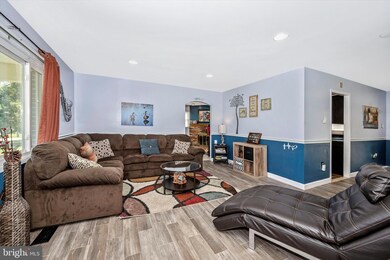
15903 Pinecroft Ln Bowie, MD 20716
Pointer Ridge NeighborhoodHighlights
- Deck
- Rambler Architecture
- No HOA
- Traditional Floor Plan
- Main Floor Bedroom
- Upgraded Countertops
About This Home
As of April 2025Welcome home to this beautiful, one-level living, cape cod style home with 3BR & 2BA ideally located in Bowie, MD! Check out the unique façade of this home with amazing curb appeal! This home has been updated over the years with new flooring in the living room/dining area & kitchen, a spacious kitchen customized with stainless steel appliances including a wine cooler, new cabinets, granite countertops that include a special space for a coffee bar and custom shelving for additional storage, baths updated with new vanities and lighting, Roof, Gutters & Siding (2017), & HVAC (2018). Additional living space includes converted garage with a gas fireplace that can be used for a variety of purposes and a sunroom addition with separate cooling! This home backs to the most incredible backyard with a patio, deck with pergola and electricity, gas grill with gas line hookup and ideal for entertaining! All you have to do is move-in! Make your appointment to see it today!
Last Agent to Sell the Property
Berkshire Hathaway HomeServices Homesale Realty License #588996

Home Details
Home Type
- Single Family
Est. Annual Taxes
- $5,131
Year Built
- Built in 1968
Lot Details
- 0.35 Acre Lot
- Property is Fully Fenced
- Cleared Lot
- Property is in very good condition
- Property is zoned RR
Home Design
- Rambler Architecture
Interior Spaces
- 1,758 Sq Ft Home
- Property has 1 Level
- Traditional Floor Plan
- Recessed Lighting
- Fireplace With Glass Doors
- Gas Fireplace
- Dining Area
Kitchen
- Electric Oven or Range
- Built-In Microwave
- Dishwasher
- Stainless Steel Appliances
- Upgraded Countertops
- Disposal
Flooring
- Carpet
- Ceramic Tile
Bedrooms and Bathrooms
- 3 Main Level Bedrooms
- 2 Full Bathrooms
Laundry
- Laundry on main level
- Dryer
- Washer
Home Security
- Carbon Monoxide Detectors
- Fire and Smoke Detector
Parking
- 2 Parking Spaces
- 2 Driveway Spaces
- On-Street Parking
Outdoor Features
- Deck
- Patio
- Exterior Lighting
- Shed
- Outdoor Grill
Utilities
- Forced Air Heating and Cooling System
- Cooling System Utilizes Natural Gas
- Vented Exhaust Fan
- Natural Gas Water Heater
- Municipal Trash
Community Details
- No Home Owners Association
- Pointer Ridge At Collington Subdivision
Listing and Financial Details
- Tax Lot 22
- Assessor Parcel Number 17070825281
Map
Home Values in the Area
Average Home Value in this Area
Property History
| Date | Event | Price | Change | Sq Ft Price |
|---|---|---|---|---|
| 04/22/2025 04/22/25 | Sold | $454,500 | +1.0% | $259 / Sq Ft |
| 03/20/2025 03/20/25 | Price Changed | $450,000 | -3.2% | $256 / Sq Ft |
| 03/05/2025 03/05/25 | For Sale | $465,000 | +12.8% | $265 / Sq Ft |
| 10/05/2021 10/05/21 | Sold | $412,100 | -0.7% | $234 / Sq Ft |
| 09/03/2021 09/03/21 | Pending | -- | -- | -- |
| 08/12/2021 08/12/21 | For Sale | $415,000 | +110.7% | $236 / Sq Ft |
| 02/28/2013 02/28/13 | Sold | $197,000 | +0.1% | $112 / Sq Ft |
| 11/15/2012 11/15/12 | Pending | -- | -- | -- |
| 10/17/2012 10/17/12 | Price Changed | $196,900 | -5.8% | $112 / Sq Ft |
| 09/20/2012 09/20/12 | Price Changed | $209,000 | -22.6% | $119 / Sq Ft |
| 09/14/2012 09/14/12 | Price Changed | $270,000 | -10.0% | $154 / Sq Ft |
| 08/26/2012 08/26/12 | Price Changed | $300,000 | -4.8% | $171 / Sq Ft |
| 02/13/2012 02/13/12 | Price Changed | $315,000 | 0.0% | $179 / Sq Ft |
| 01/28/2012 01/28/12 | Rented | $1,850 | -99.4% | -- |
| 01/28/2012 01/28/12 | Under Contract | -- | -- | -- |
| 12/27/2011 12/27/11 | For Sale | $335,000 | 0.0% | $191 / Sq Ft |
| 12/16/2011 12/16/11 | For Rent | $1,950 | -- | -- |
Tax History
| Year | Tax Paid | Tax Assessment Tax Assessment Total Assessment is a certain percentage of the fair market value that is determined by local assessors to be the total taxable value of land and additions on the property. | Land | Improvement |
|---|---|---|---|---|
| 2024 | $6,747 | $394,333 | $0 | $0 |
| 2023 | $6,223 | $364,867 | $0 | $0 |
| 2022 | $5,689 | $335,400 | $102,200 | $233,200 |
| 2021 | $4,890 | $319,767 | $0 | $0 |
| 2020 | $4,730 | $304,133 | $0 | $0 |
| 2019 | $4,847 | $288,500 | $101,100 | $187,400 |
| 2018 | $4,435 | $282,600 | $0 | $0 |
| 2017 | $4,323 | $276,700 | $0 | $0 |
| 2016 | -- | $270,800 | $0 | $0 |
| 2015 | $3,257 | $256,633 | $0 | $0 |
| 2014 | $3,257 | $242,467 | $0 | $0 |
Mortgage History
| Date | Status | Loan Amount | Loan Type |
|---|---|---|---|
| Open | $391,495 | New Conventional | |
| Previous Owner | $193,431 | FHA | |
| Previous Owner | $292,000 | Stand Alone Second | |
| Previous Owner | $33,000 | Stand Alone Second | |
| Previous Owner | $288,000 | Adjustable Rate Mortgage/ARM |
Deed History
| Date | Type | Sale Price | Title Company |
|---|---|---|---|
| Deed | $412,100 | Passport Title Services Llc | |
| Deed | $197,000 | Aspen Title & Escrow Corp | |
| Interfamily Deed Transfer | -- | None Available | |
| Deed | -- | -- | |
| Deed | $157,000 | -- |
Similar Homes in Bowie, MD
Source: Bright MLS
MLS Number: MDPG2006884
APN: 07-0825281
- 16009 Pennsbury Dr
- 1111 Parkington Ln
- 1004 Pembridge Ct
- 16203 Pennsbury Dr
- 1007 Packton Ln
- 810 Pengrove Ct
- 814 Pengrove Ct
- 15718 Pointer Ridge Dr
- 15700 Presswick Ln
- 1418 Perrell Ln
- 16402 Pleasant Hill Ct
- 1008 Ashleigh Station Ct
- 900 Hall Station Dr Unit 201
- 16139 Meadow Glen Unit 220F
- 910 Hall Station Dr Unit 202
- TBB While Away Dr Unit BARBADOS
- 118 Lawndale Dr
- 16105 Meadow Glenn Dr Unit 218C
- TBB Hyde Park Way Unit CREIGHTON
- TBB Hyde Park Way Unit EMORY
