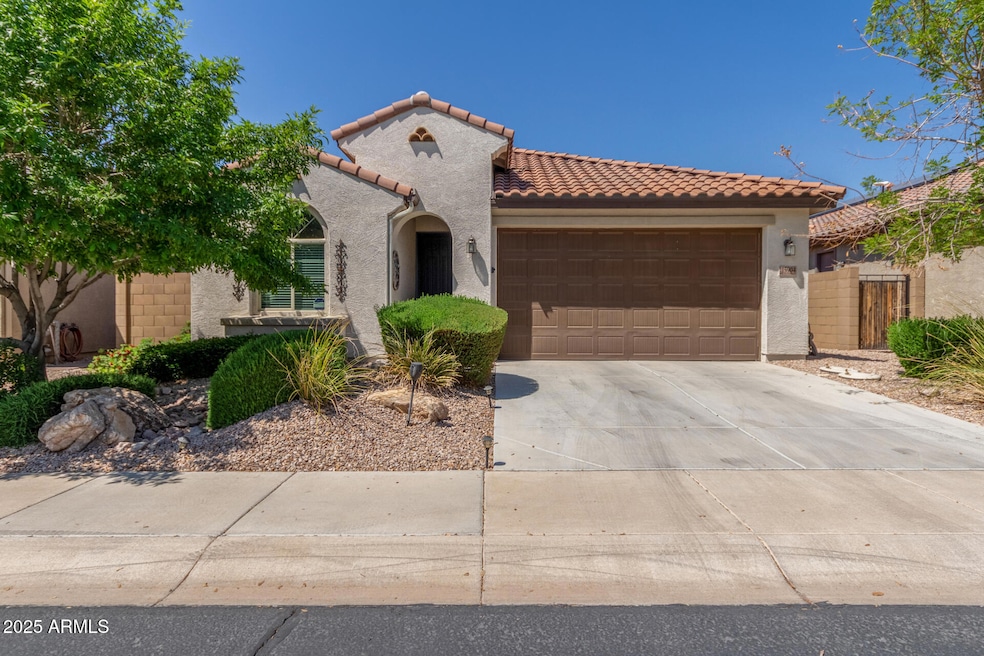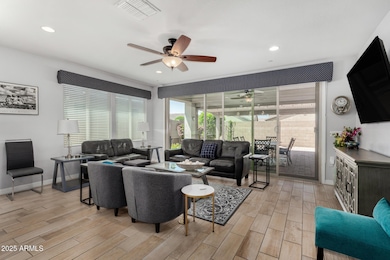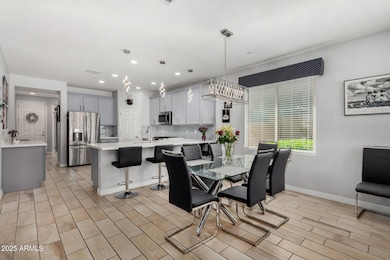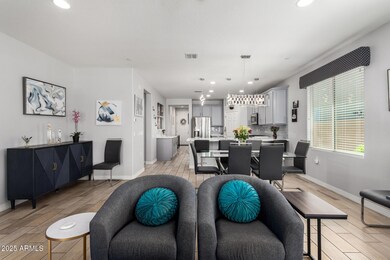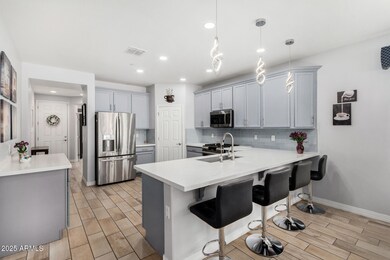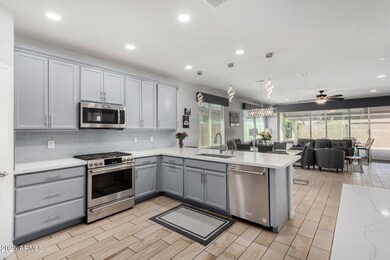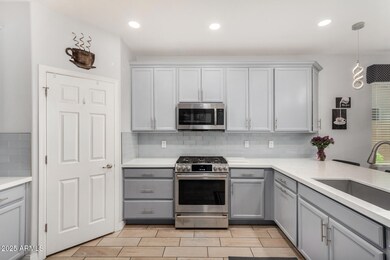
15904 N 109th Ave Sun City, AZ 85351
Estimated payment $2,985/month
Highlights
- Golf Course Community
- Home Energy Rating Service (HERS) Rated Property
- Spanish Architecture
- Fitness Center
- Clubhouse
- Furnished
About This Home
Gorgeous Turnkey Firetail Plan. Open space behind lot that gives a wonderful sense of openness. Multi-slide door at Great room, 4 1/4'' baseboards, Wood looking Tile floors, 4' Garage Extension, 8' Garage Door, Epoxy Flooring in Garage w/ built in cabinets. Kitchen has been updated with grey painted cabinets w/ Pull-outs, Quartz counter tops & a 6 Burner Gas Stove. The Breakfast bar, Pendant Lights and Additional Cabinet gives this kitchen a grand finished touch. Backyard has Extended Cover Patio, Pavers & a nice patch of Turf Grass. Hunter Douglas electric blinds for sliders. French doors have been added at Den for privacy as well as a Murphy Bed. Lots of storage w/ a huge walk-in closet in hallway, drop zone & multiple cabinets in the laundry rm. Home may be purchased fully Furnished
Open House Schedule
-
Friday, April 25, 202510:30 am to 1:00 pm4/25/2025 10:30:00 AM +00:004/25/2025 1:00:00 PM +00:00Add to Calendar
-
Saturday, April 26, 20251:00 to 3:00 pm4/26/2025 1:00:00 PM +00:004/26/2025 3:00:00 PM +00:00Add to Calendar
Home Details
Home Type
- Single Family
Est. Annual Taxes
- $1,755
Year Built
- Built in 2016
Lot Details
- 5,250 Sq Ft Lot
- Desert faces the front of the property
- Private Streets
- Block Wall Fence
- Artificial Turf
- Front and Back Yard Sprinklers
- Sprinklers on Timer
HOA Fees
- $109 Monthly HOA Fees
Parking
- 2 Car Garage
- Oversized Parking
- Garage ceiling height seven feet or more
Home Design
- Spanish Architecture
- Wood Frame Construction
- Cellulose Insulation
- Tile Roof
- Low Volatile Organic Compounds (VOC) Products or Finishes
- Stucco
Interior Spaces
- 1,653 Sq Ft Home
- 1-Story Property
- Furnished
- Ceiling height of 9 feet or more
- Ceiling Fan
- Double Pane Windows
- ENERGY STAR Qualified Windows with Low Emissivity
- Vinyl Clad Windows
- Tinted Windows
Kitchen
- Kitchen Updated in 2022
- Breakfast Bar
- Built-In Microwave
- ENERGY STAR Qualified Appliances
Flooring
- Carpet
- Laminate
- Tile
Bedrooms and Bathrooms
- 2 Bedrooms
- 2 Bathrooms
- Dual Vanity Sinks in Primary Bathroom
- Easy To Use Faucet Levers
Accessible Home Design
- Raised Toilet
Eco-Friendly Details
- Home Energy Rating Service (HERS) Rated Property
- No or Low VOC Paint or Finish
Schools
- Adult Elementary And Middle School
- Adult High School
Utilities
- Cooling Available
- Heating System Uses Natural Gas
- Water Softener
- High Speed Internet
- Cable TV Available
Listing and Financial Details
- Tax Lot 115
- Assessor Parcel Number 200-63-493
Community Details
Overview
- Association fees include ground maintenance, street maintenance
- Trestle Mgmt Association, Phone Number (480) 422-0888
- Built by K. Hovnanian Homes
- Sun City Manor Subdivision, Firetail Floorplan
- FHA/VA Approved Complex
Amenities
- Clubhouse
- Theater or Screening Room
- Recreation Room
Recreation
- Golf Course Community
- Tennis Courts
- Racquetball
- Fitness Center
- Heated Community Pool
- Community Spa
- Bike Trail
Map
Home Values in the Area
Average Home Value in this Area
Tax History
| Year | Tax Paid | Tax Assessment Tax Assessment Total Assessment is a certain percentage of the fair market value that is determined by local assessors to be the total taxable value of land and additions on the property. | Land | Improvement |
|---|---|---|---|---|
| 2025 | $1,755 | $21,679 | -- | -- |
| 2024 | $1,543 | $20,647 | -- | -- |
| 2023 | $1,543 | $33,880 | $6,770 | $27,110 |
| 2022 | $1,473 | $29,650 | $5,930 | $23,720 |
| 2021 | $1,532 | $28,960 | $5,790 | $23,170 |
| 2020 | $1,486 | $24,960 | $4,990 | $19,970 |
| 2019 | $1,444 | $23,570 | $4,710 | $18,860 |
| 2018 | $1,371 | $5,745 | $5,745 | $0 |
| 2017 | $369 | $5,220 | $5,220 | $0 |
| 2016 | $214 | $4,890 | $4,890 | $0 |
| 2015 | $353 | $5,008 | $5,008 | $0 |
Property History
| Date | Event | Price | Change | Sq Ft Price |
|---|---|---|---|---|
| 04/12/2025 04/12/25 | For Sale | $490,000 | +60.4% | $296 / Sq Ft |
| 03/30/2017 03/30/17 | Sold | $305,450 | 0.0% | $185 / Sq Ft |
| 02/03/2017 02/03/17 | Pending | -- | -- | -- |
| 01/17/2017 01/17/17 | Price Changed | $305,450 | -1.6% | $185 / Sq Ft |
| 01/13/2017 01/13/17 | For Sale | $310,450 | -- | $188 / Sq Ft |
Deed History
| Date | Type | Sale Price | Title Company |
|---|---|---|---|
| Special Warranty Deed | $305,450 | New Land Title Agency Llc | |
| Interfamily Deed Transfer | -- | New Land Title Agency | |
| Quit Claim Deed | -- | New Land Title Agency | |
| Special Warranty Deed | $96,000 | New Land Title Agency Llc |
Similar Homes in the area
Source: Arizona Regional Multiple Listing Service (ARMLS)
MLS Number: 6848960
APN: 200-63-493
- 16008 N 109th Ave
- 15808 N 109th Dr
- 15825 N 110th Ave
- 15806 N 110th Ave
- 10956 W Meade Dr
- 10844 W Meade Dr
- 11040 W Oak Ridge Rd
- 11030 W Pleasant Valley Rd
- 16210 N Agua Fria Dr
- 11037 W Meade Dr
- 11072 W Pleasant Valley Rd
- 11026 W Bluefield Ct
- 11067 W White Mountain Rd
- 11025 W Pine Hollow Dr
- 10737 W Hutton Dr
- 10726 W Pineaire Dr
- 10626 W Pleasant Valley Rd
- 10625 W Edgewood Dr
- 10918 W Loma Blanca Dr
- 10701 W Pineaire Dr
