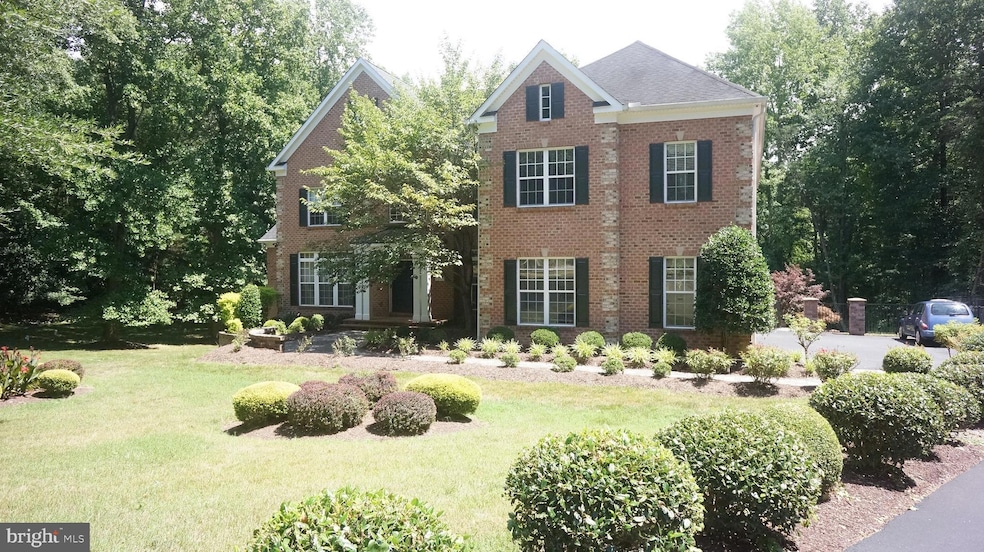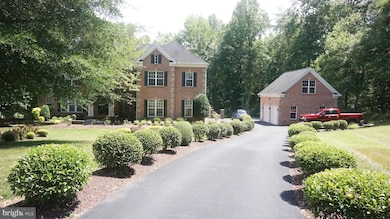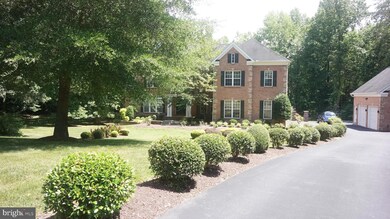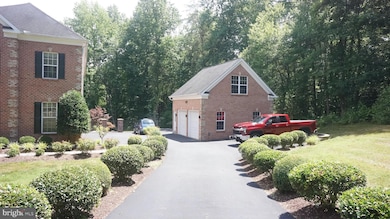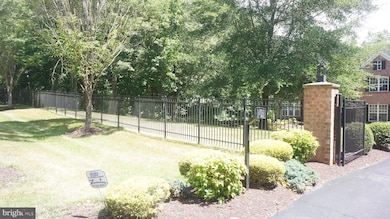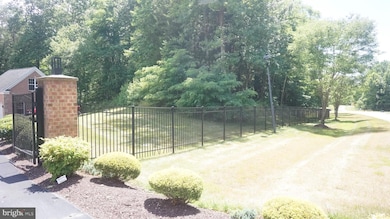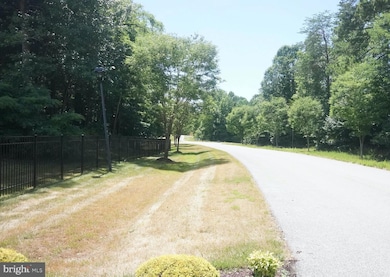15905 Venice Rd Aquasco, MD 20608
South Prince George's NeighborhoodHighlights
- Second Kitchen
- View of Trees or Woods
- Curved or Spiral Staircase
- Eat-In Gourmet Kitchen
- Open Floorplan
- Colonial Architecture
About This Home
As of February 2025****Price reduction****Welcome to this immaculate estate with private gated access & beautiful landscape on 5+ acres***Featuring over 9000sf living space with 5 bedrooms, 5.1bathrooms; detached two car garage with bedroom, full bathroom upstairs; 3000+sf outdoor hardscape for entertaining and enjoyment: refrigerator ice-maker does not operate.
Your buyers will not be disappointed**Please contact Showingtime to scheduled viewing appointments**Be aware there is an alarm at the property**The alarm keypad is located in the laundry room,… two doors on the right prior to the kitchen.
Home Details
Home Type
- Single Family
Est. Annual Taxes
- $15,884
Year Built
- Built in 2007
Lot Details
- 5.01 Acre Lot
- Partially Fenced Property
- Stone Retaining Walls
- Decorative Fence
- Landscaped
- Extensive Hardscape
- Backs to Trees or Woods
- Property is in excellent condition
- Property is zoned OS
Parking
- 5 Garage Spaces | 3 Attached and 2 Detached
- Garage Door Opener
Home Design
- Colonial Architecture
- Architectural Shingle Roof
- Brick Front
- Concrete Perimeter Foundation
Interior Spaces
- Property has 3 Levels
- Open Floorplan
- Wet Bar
- Curved or Spiral Staircase
- Built-In Features
- Chair Railings
- Crown Molding
- Tray Ceiling
- Vaulted Ceiling
- Recessed Lighting
- Fireplace With Glass Doors
- Fireplace Mantel
- Gas Fireplace
- Window Treatments
- Palladian Windows
- Bay Window
- Window Screens
- Sliding Doors
- Six Panel Doors
- Mud Room
- Family Room Off Kitchen
- Combination Dining and Living Room
- Den
- Sun or Florida Room
- Home Gym
- Wood Flooring
- Views of Woods
- Attic
Kitchen
- Eat-In Gourmet Kitchen
- Kitchenette
- Second Kitchen
- Breakfast Room
- Butlers Pantry
- Built-In Double Oven
- Stove
- Cooktop
- Microwave
- Extra Refrigerator or Freezer
- Ice Maker
- Dishwasher
- Kitchen Island
- Upgraded Countertops
- Disposal
Bedrooms and Bathrooms
- En-Suite Primary Bedroom
- En-Suite Bathroom
- Whirlpool Bathtub
Laundry
- Laundry Room
- Front Loading Dryer
- Front Loading Washer
- Laundry Chute
Finished Basement
- Walk-Out Basement
- Basement Fills Entire Space Under The House
- Connecting Stairway
- Rear Basement Entry
- Basement Windows
Home Security
- Home Security System
- Security Gate
- Exterior Cameras
- Fire and Smoke Detector
Outdoor Features
- Sport Court
- Patio
- Gazebo
- Shed
Schools
- Baden Elementary School
- Gwynn Park Middle School
- Gwynn Park High School
Utilities
- Forced Air Heating and Cooling System
- Heating System Powered By Owned Propane
- Water Dispenser
- Well
- High-Efficiency Water Heater
- Propane Water Heater
- Septic Tank
Community Details
- No Home Owners Association
- Cedar Farms Subdivision
Listing and Financial Details
- Tax Lot 10
- Assessor Parcel Number 17083665528
Map
Home Values in the Area
Average Home Value in this Area
Property History
| Date | Event | Price | Change | Sq Ft Price |
|---|---|---|---|---|
| 02/26/2025 02/26/25 | Sold | $1,188,000 | -1.0% | $130 / Sq Ft |
| 12/09/2024 12/09/24 | Price Changed | $1,200,000 | -4.0% | $131 / Sq Ft |
| 11/30/2024 11/30/24 | For Sale | $1,250,000 | 0.0% | $136 / Sq Ft |
| 10/02/2024 10/02/24 | Pending | -- | -- | -- |
| 08/02/2024 08/02/24 | Price Changed | $1,250,000 | -10.7% | $136 / Sq Ft |
| 07/10/2024 07/10/24 | For Sale | $1,399,999 | -- | $153 / Sq Ft |
Tax History
| Year | Tax Paid | Tax Assessment Tax Assessment Total Assessment is a certain percentage of the fair market value that is determined by local assessors to be the total taxable value of land and additions on the property. | Land | Improvement |
|---|---|---|---|---|
| 2024 | $13,115 | $1,236,500 | $0 | $0 |
| 2023 | $12,587 | $1,131,900 | $0 | $0 |
| 2022 | $11,808 | $1,027,300 | $161,400 | $865,900 |
| 2021 | $11,294 | $992,967 | $0 | $0 |
| 2020 | $11,114 | $958,633 | $0 | $0 |
| 2019 | $10,855 | $924,300 | $186,400 | $737,900 |
| 2018 | $10,563 | $904,333 | $0 | $0 |
| 2017 | $10,353 | $884,367 | $0 | $0 |
| 2016 | -- | $864,400 | $0 | $0 |
| 2015 | $8,925 | $819,867 | $0 | $0 |
| 2014 | $8,925 | $775,333 | $0 | $0 |
Mortgage History
| Date | Status | Loan Amount | Loan Type |
|---|---|---|---|
| Open | $1,145,450 | FHA | |
| Previous Owner | $1,080,000 | Stand Alone Second | |
| Previous Owner | $110,000 | Credit Line Revolving | |
| Previous Owner | $1,198,400 | Construction |
Deed History
| Date | Type | Sale Price | Title Company |
|---|---|---|---|
| Warranty Deed | $1,188,000 | Universal Title |
Source: Bright MLS
MLS Number: MDPG2119132
APN: 08-3665528
- 15805 Venice Rd
- 22826 Aquasco Rd
- 16130 Inheritance Dr
- 21310 Aquasco Rd
- 23101 Neck Rd
- 4450 Wilkerson Rd
- 3563 Longleaf Pine Ct
- 15271 Truman Manor Ln
- 4035 Tamaron Ct
- 16014 Pitch Pine Ct
- 16010 Pitch Pine Ct
- 5879 Hardwick Ct
- 15880 Moss Creek Ct
- 0 Henry Garnett Ave
- 5900 Pinto Place
- 22900 John Langston Ave
- 0 John Langston Ave Unit MDPG2127470
- 0 John Langston Ave Unit MDPG2127472
- 5772 Goode Rd
- 5960 Rosecroft Place
