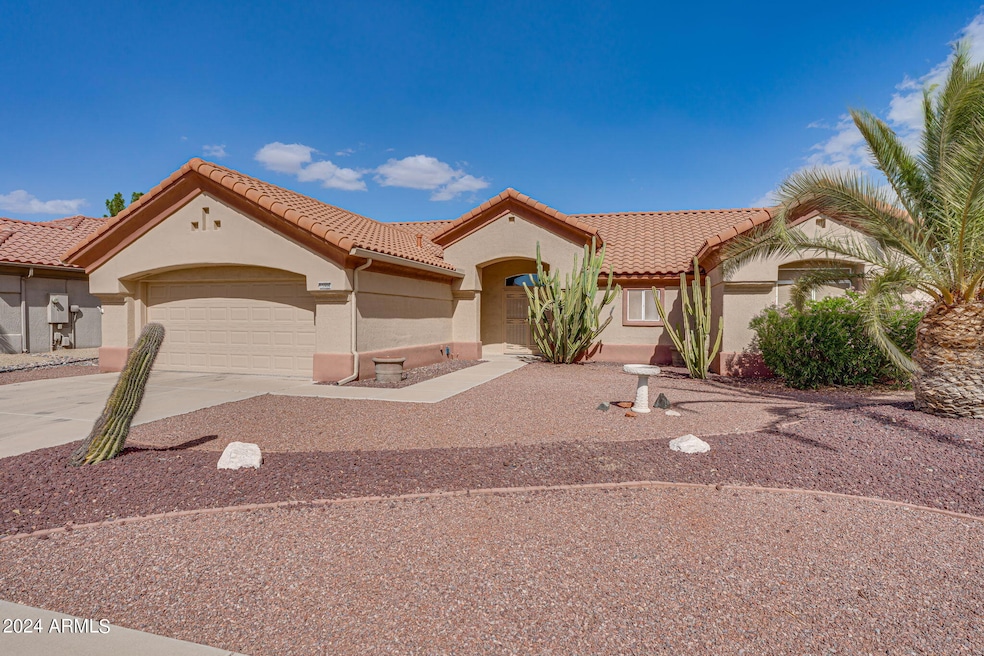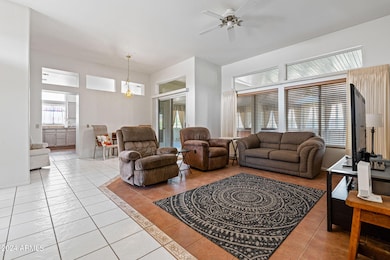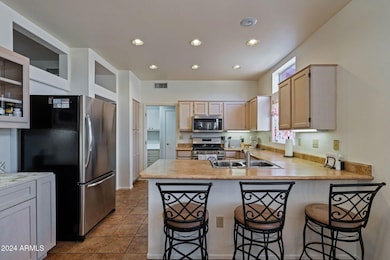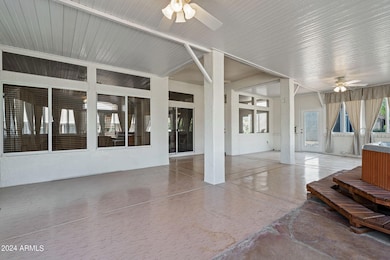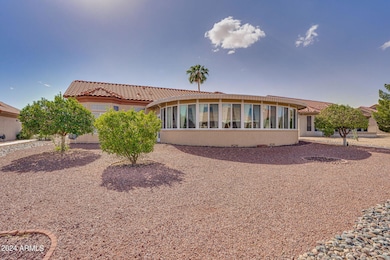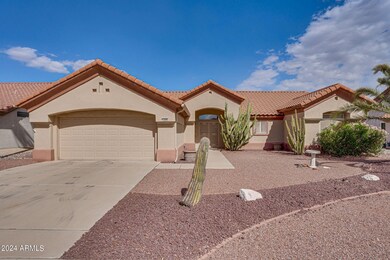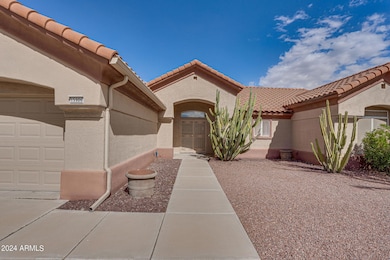
15906 W Sentinel Dr Sun City West, AZ 85375
Estimated payment $2,361/month
Highlights
- Golf Course Community
- Heated Spa
- Tennis Courts
- Fitness Center
- Clubhouse
- Dual Vanity Sinks in Primary Bathroom
About This Home
You'll love living in this great Winslow model with expanded year around AZ room making it almost 2000 SF of living space! Room to enjoy entertaining, relaxing, crafts, or the abundant sunshine. Home features living/dining area, separate office, kitchen with SS appliances and breakfast nook, master bedroom with huge closet, 2 car garage with storage, nicely landscaped yard with tiled patio for grilling and more. Updates include 1 yr old roof underlayment, AC/heat, plus painted both in and out only 6 years ago. Ready for you to decorate. Lower SCW tax area! Easy access to restaurants, shopping, churches, medical & recreational facilities. Near Trail Ridge golf course and Kuentz Rec Center. This well maintained home is ready for you!
Home Details
Home Type
- Single Family
Est. Annual Taxes
- $1,965
Year Built
- Built in 1993
Lot Details
- 9,238 Sq Ft Lot
- Desert faces the front and back of the property
- Front and Back Yard Sprinklers
- Sprinklers on Timer
HOA Fees
- $48 Monthly HOA Fees
Parking
- 2 Car Garage
Home Design
- Roof Updated in 2024
- Wood Frame Construction
- Tile Roof
- Stucco
Interior Spaces
- 1,997 Sq Ft Home
- 1-Story Property
- Ceiling height of 9 feet or more
- Ceiling Fan
Kitchen
- Built-In Microwave
- Laminate Countertops
Flooring
- Carpet
- Tile
Bedrooms and Bathrooms
- 2 Bedrooms
- 2 Bathrooms
- Dual Vanity Sinks in Primary Bathroom
Accessible Home Design
- Grab Bar In Bathroom
- No Interior Steps
Pool
- Heated Spa
- Above Ground Spa
Schools
- Adult Elementary And Middle School
- Adult High School
Utilities
- Cooling System Mounted To A Wall/Window
- Heating System Uses Natural Gas
- High Speed Internet
- Cable TV Available
Listing and Financial Details
- Tax Lot 171
- Assessor Parcel Number 232-22-171
Community Details
Overview
- Association fees include no fees
- Built by Del Webb
- Sun City West 46 Lot 1 331 Tr A C Subdivision, Winslow Floorplan
Amenities
- Clubhouse
- Recreation Room
Recreation
- Golf Course Community
- Tennis Courts
- Racquetball
- Fitness Center
- Heated Community Pool
- Community Spa
- Bike Trail
Map
Home Values in the Area
Average Home Value in this Area
Tax History
| Year | Tax Paid | Tax Assessment Tax Assessment Total Assessment is a certain percentage of the fair market value that is determined by local assessors to be the total taxable value of land and additions on the property. | Land | Improvement |
|---|---|---|---|---|
| 2025 | $1,965 | $26,014 | -- | -- |
| 2024 | $1,901 | $24,775 | -- | -- |
| 2023 | $1,901 | $31,180 | $6,230 | $24,950 |
| 2022 | $1,790 | $25,470 | $5,090 | $20,380 |
| 2021 | $1,844 | $23,410 | $4,680 | $18,730 |
| 2020 | $1,801 | $22,080 | $4,410 | $17,670 |
| 2019 | $1,765 | $19,680 | $3,930 | $15,750 |
| 2018 | $1,703 | $18,750 | $3,750 | $15,000 |
| 2017 | $1,642 | $17,930 | $3,580 | $14,350 |
| 2016 | $1,575 | $16,960 | $3,390 | $13,570 |
| 2015 | $1,505 | $16,050 | $3,210 | $12,840 |
Property History
| Date | Event | Price | Change | Sq Ft Price |
|---|---|---|---|---|
| 03/25/2025 03/25/25 | Price Changed | $385,000 | -3.8% | $193 / Sq Ft |
| 02/07/2025 02/07/25 | Price Changed | $400,000 | -3.6% | $200 / Sq Ft |
| 12/05/2024 12/05/24 | Price Changed | $415,000 | -2.4% | $208 / Sq Ft |
| 10/22/2024 10/22/24 | For Sale | $425,000 | +153.0% | $213 / Sq Ft |
| 05/17/2013 05/17/13 | Sold | $168,000 | -0.9% | $120 / Sq Ft |
| 04/04/2013 04/04/13 | Pending | -- | -- | -- |
| 01/08/2013 01/08/13 | For Sale | $169,500 | -- | $121 / Sq Ft |
Deed History
| Date | Type | Sale Price | Title Company |
|---|---|---|---|
| Warranty Deed | $168,000 | Magnus Title Agency | |
| Warranty Deed | $149,000 | First American Title | |
| Interfamily Deed Transfer | -- | -- | |
| Cash Sale Deed | $126,900 | United Title Agency |
Mortgage History
| Date | Status | Loan Amount | Loan Type |
|---|---|---|---|
| Open | $134,400 | New Conventional | |
| Previous Owner | $78,500 | New Conventional | |
| Previous Owner | $134,100 | New Conventional |
Similar Homes in Sun City West, AZ
Source: Arizona Regional Multiple Listing Service (ARMLS)
MLS Number: 6773204
APN: 232-22-171
- 15827 W Falcon Ridge Dr
- 16019 W Heritage Dr
- 16001 W Huron Dr
- 16010 W Huron Dr
- 16021 W Sentinel Dr
- 21413 N 159th Dr
- 15704 W Sentinel Dr
- 21402 N 158th Dr
- 21617 N 157th Dr Unit 46
- 15616 W Sentinel Dr
- 15407 W Domingo Ln
- 15308 W Domingo Ln Unit 58A
- 15302 W Domingo Ln
- 16115 W Vista Dr N
- 15346 W Vía Manana
- 15225 W Via Manana
- 16148 W Sentinel Dr
- 16155 W Sentinel Dr Unit 50A
- 21731 N Limousine Dr
- 21735 N Limousine Dr
