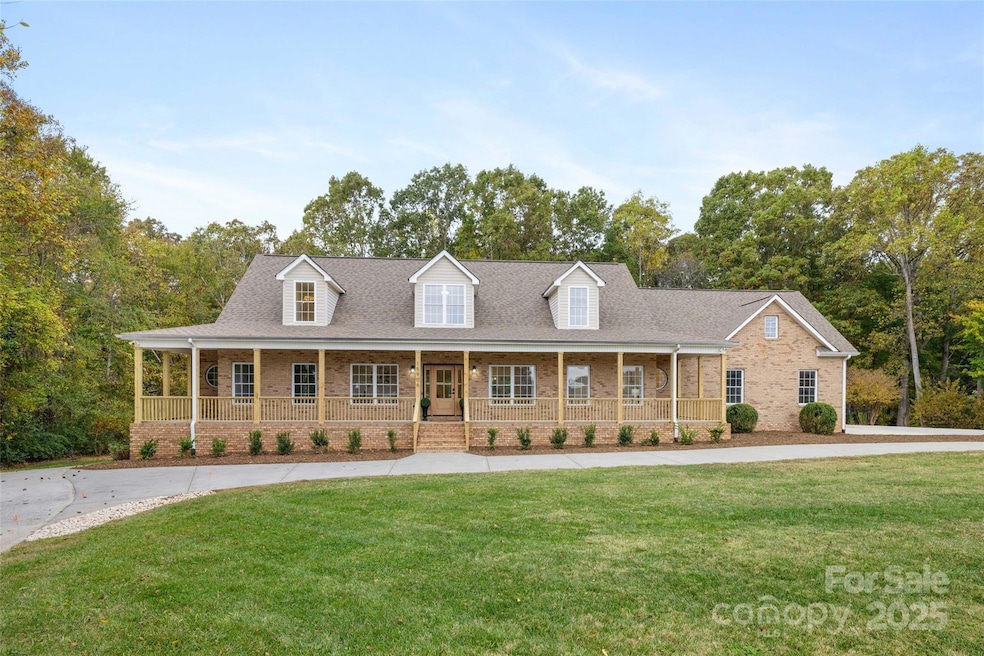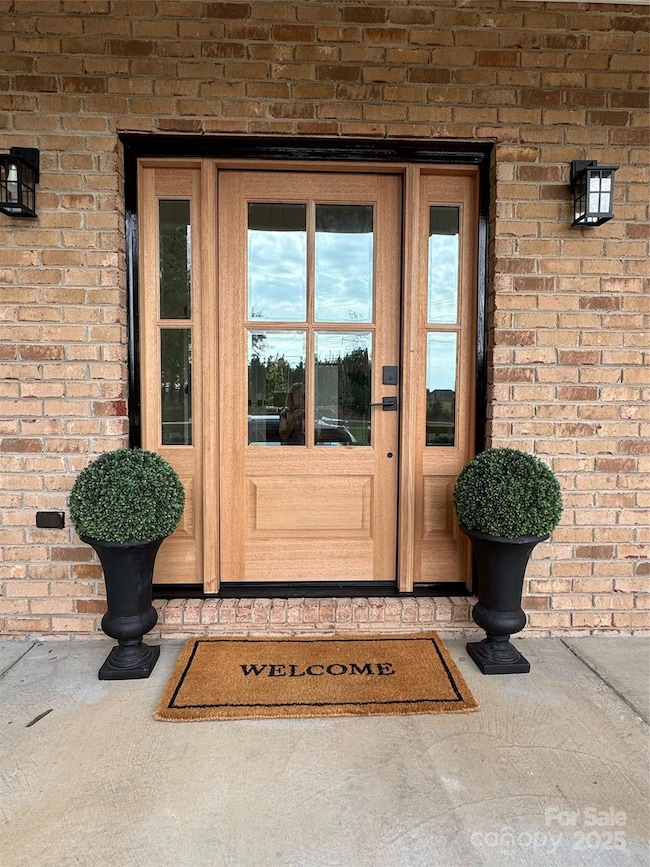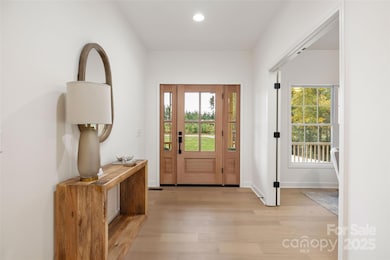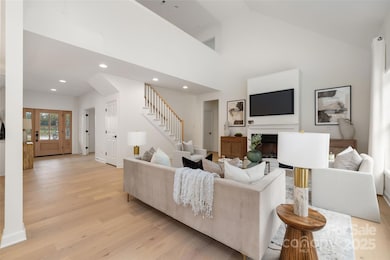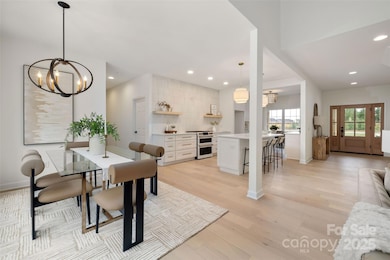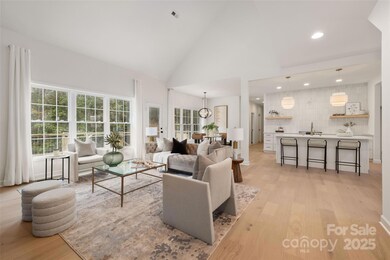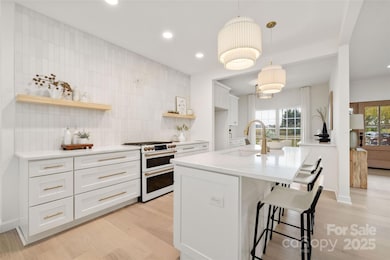
15906 Youngblood Rd Charlotte, NC 28278
The Palisades NeighborhoodEstimated payment $6,126/month
Highlights
- Deck
- 3 Car Attached Garage
- Laundry Room
- Palisades Park Elementary School Rated A-
About This Home
Welcome to this exquisite, charming home situated on 1.25 ac w/two separate living areas! The 1,450+ sq ft suite can provide privacy for family + friends. Beautiful brick curb appeal, classic wrap-around front porch + a circular drive welcome you to your oasis, complete w/an in-ground pool! The home has been updated in a high end fashion- traditional layout, classic style, modern open spaces, tall ceilings + natural light. The main level consists of a primary suite, a spa like ensuite bath (freestanding tub, dual sink vanity + a tiled shower), a gourmet kitchen (high end appl, custom hood, quartz counters), custom laundry room, dual beds/bath + office. The 2nd floor offers add'l bonus spaces + a full bathroom. The downstairs suite has a private entrance, kitchen, laundry rm + bedroom. Oversized 3 car gar w/space for a shop. Gorgeous backyard living - sprawling back deck, DEEP pool, fully fenced in area + a SUPER private, forested yard - entertainer's sanctuary. NO HOA
Listing Agent
Select Premium Properties Inc Brokerage Email: service@selectpremiumprop.com License #233506
Home Details
Home Type
- Single Family
Est. Annual Taxes
- $4,597
Year Built
- Built in 2003
Lot Details
- Back Yard Fenced
- Property is zoned N1-A
Parking
- 3 Car Attached Garage
- Driveway
Home Design
- Brick Exterior Construction
Interior Spaces
- 1.5-Story Property
- Laundry Room
Kitchen
- Gas Range
- Microwave
- Dishwasher
- Disposal
Bedrooms and Bathrooms
Basement
- Apartment Living Space in Basement
- Crawl Space
Outdoor Features
- Deck
Schools
- Palisades Park Elementary School
- Palisades High School
Utilities
- Cooling System Powered By Gas
- Heating System Uses Natural Gas
- Septic Tank
Community Details
- Youngblood Subdivision
Listing and Financial Details
- Assessor Parcel Number 217-021-65
Map
Home Values in the Area
Average Home Value in this Area
Tax History
| Year | Tax Paid | Tax Assessment Tax Assessment Total Assessment is a certain percentage of the fair market value that is determined by local assessors to be the total taxable value of land and additions on the property. | Land | Improvement |
|---|---|---|---|---|
| 2023 | $4,597 | $671,800 | $132,800 | $539,000 |
| 2022 | $4,548 | $502,900 | $87,200 | $415,700 |
| 2021 | $4,440 | $502,900 | $87,200 | $415,700 |
| 2020 | $4,415 | $502,900 | $87,200 | $415,700 |
| 2019 | $4,367 | $502,900 | $87,200 | $415,700 |
| 2018 | $4,542 | $403,900 | $55,000 | $348,900 |
| 2017 | $4,509 | $403,900 | $55,000 | $348,900 |
| 2016 | $4,452 | $403,900 | $55,000 | $348,900 |
| 2015 | $4,408 | $403,900 | $55,000 | $348,900 |
| 2014 | $4,334 | $0 | $0 | $0 |
Property History
| Date | Event | Price | Change | Sq Ft Price |
|---|---|---|---|---|
| 04/15/2025 04/15/25 | For Sale | $1,029,000 | -- | $220 / Sq Ft |
Deed History
| Date | Type | Sale Price | Title Company |
|---|---|---|---|
| Warranty Deed | $600,000 | Key Title | |
| Warranty Deed | $615,000 | Key Title | |
| Special Warranty Deed | -- | Gold Hill Title | |
| Warranty Deed | $430,000 | -- | |
| Warranty Deed | $40,000 | -- | |
| Warranty Deed | $87,000 | -- |
Mortgage History
| Date | Status | Loan Amount | Loan Type |
|---|---|---|---|
| Previous Owner | $428,220 | New Conventional | |
| Previous Owner | $405,000 | Fannie Mae Freddie Mac | |
| Previous Owner | $26,500 | Unknown | |
| Previous Owner | $100,000 | Credit Line Revolving | |
| Previous Owner | $80,000 | Credit Line Revolving | |
| Previous Owner | $75,000 | Credit Line Revolving | |
| Previous Owner | $325,000 | Purchase Money Mortgage | |
| Previous Owner | $222,400 | Construction | |
| Previous Owner | $316,000 | Construction | |
| Previous Owner | $49,000 | No Value Available |
Similar Homes in the area
Source: Canopy MLS (Canopy Realtor® Association)
MLS Number: 4247232
APN: 217-021-65
- 14125 Derby Farm Ln
- 15700 Youngblood Rd
- 15650 Youngblood Rd
- 15827 Arabian Mews Ln
- 15610 Youngblood Rd
- 16415 Capps Rd
- 14108 Rhone Valley Dr
- 14827 Batteliere Dr
- 14707 Batteliere Dr
- 16709 Mckee Rd
- 16521 Shallow Pond Rd
- 9307 Dufaux Dr
- 15035 Batteliere Dr
- 13303 Hyperion Hills Ln
- 14030 Turncloak Dr
- 15813 Capps Rd
- 9810 Daufuskie Dr
- 9428 Segundo Ln
- 13012 Hunting Birds Ln
- 15814 Vale Ridge Dr
