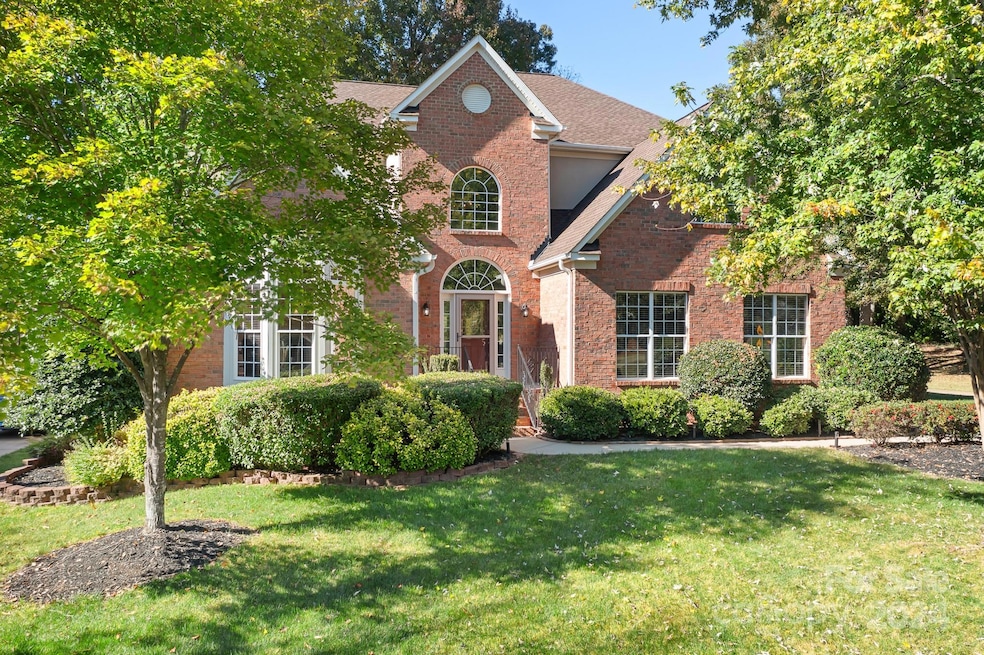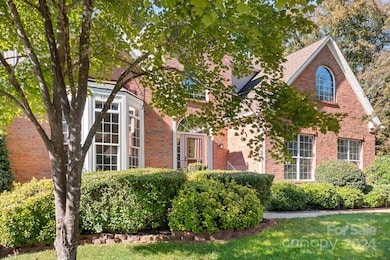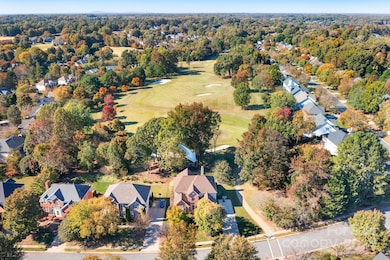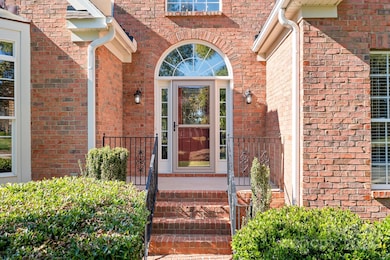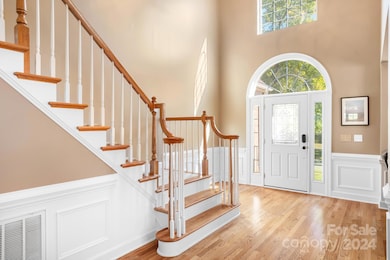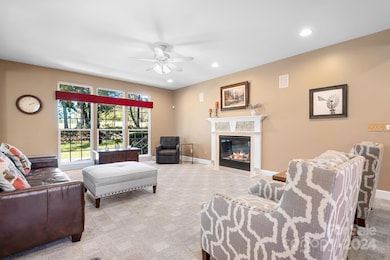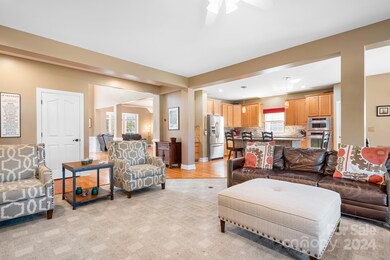
15909 Woodcote Dr Huntersville, NC 28078
Highlights
- Golf Course Community
- Fitness Center
- Open Floorplan
- Huntersville Elementary School Rated A-
- Golf Course View
- Clubhouse
About This Home
As of April 2025Price Improvement! This beautiful 5-bedroom home, situated on the 11th green of a premier golf course, offering golf views, comfortable living spaces and club amenities. The main-level suite is perfect for guests, or a home office. An open-concept layout features a well-appointed kitchen with ample counter and cabinet space, seamlessly connecting to the breakfast area and great room, making it perfect for both entertaining and everyday living. Upstairs, the spacious owner’s suite boasts a double trey ceiling and two walk-in closets. Two additional bedrooms and a versatile 5th bedroom—ideal for a home theater or bonus room—provide endless possibilities. Enjoy year-round relaxation in the enclosed porch, while the backyard features a patio with a gas fire pit and built-in gas grill, perfect for outdoor dining and entertaining. HOA dues do not include access to Northstone Club amenities. One-Year Home Warranty Included!
Last Agent to Sell the Property
Berkshire Hathaway HomeServices Carolinas Realty Brokerage Email: lynne.verhagen@bhhscarolinas.com License #280835

Home Details
Home Type
- Single Family
Est. Annual Taxes
- $5,137
Year Built
- Built in 2001
Lot Details
- Irrigation
- Property is zoned GR
HOA Fees
- $26 Monthly HOA Fees
Parking
- 2 Car Attached Garage
Home Design
- Transitional Architecture
- Brick Exterior Construction
- Vinyl Siding
Interior Spaces
- 2-Story Property
- Open Floorplan
- Ceiling Fan
- Entrance Foyer
- Great Room with Fireplace
- Golf Course Views
- Crawl Space
- Pull Down Stairs to Attic
Kitchen
- Built-In Oven
- Electric Cooktop
- Microwave
- Dishwasher
- Kitchen Island
- Disposal
Flooring
- Wood
- Tile
Bedrooms and Bathrooms
- Walk-In Closet
- 3 Full Bathrooms
Laundry
- Laundry Room
- Electric Dryer Hookup
Outdoor Features
- Patio
- Fire Pit
- Outdoor Gas Grill
- Enclosed Glass Porch
Schools
- Huntersville Elementary School
- Bailey Middle School
- William Amos Hough High School
Utilities
- Forced Air Heating and Cooling System
- Heating System Uses Natural Gas
Listing and Financial Details
- Assessor Parcel Number 011-333-91
Community Details
Overview
- Csi Community Management Association, Phone Number (704) 892-1660
- Northstone Subdivision
- Mandatory home owners association
Amenities
- Clubhouse
Recreation
- Golf Course Community
- Tennis Courts
- Recreation Facilities
- Community Playground
- Fitness Center
- Community Pool
Map
Home Values in the Area
Average Home Value in this Area
Property History
| Date | Event | Price | Change | Sq Ft Price |
|---|---|---|---|---|
| 04/17/2025 04/17/25 | Sold | $733,900 | -2.0% | $188 / Sq Ft |
| 03/19/2025 03/19/25 | For Sale | $749,000 | +2.1% | $192 / Sq Ft |
| 11/25/2024 11/25/24 | Off Market | $733,900 | -- | -- |
| 10/25/2024 10/25/24 | For Sale | $785,000 | -- | $201 / Sq Ft |
Tax History
| Year | Tax Paid | Tax Assessment Tax Assessment Total Assessment is a certain percentage of the fair market value that is determined by local assessors to be the total taxable value of land and additions on the property. | Land | Improvement |
|---|---|---|---|---|
| 2023 | $5,137 | $656,900 | $165,000 | $491,900 |
| 2022 | $4,244 | $476,000 | $130,000 | $346,000 |
| 2021 | $4,227 | $476,000 | $130,000 | $346,000 |
| 2020 | $4,202 | $476,000 | $130,000 | $346,000 |
| 2019 | $4,196 | $476,000 | $130,000 | $346,000 |
| 2018 | $4,436 | $383,300 | $100,000 | $283,300 |
| 2017 | $4,392 | $383,300 | $100,000 | $283,300 |
| 2016 | $4,388 | $383,300 | $100,000 | $283,300 |
| 2015 | $4,385 | $383,300 | $100,000 | $283,300 |
| 2014 | $4,383 | $0 | $0 | $0 |
Mortgage History
| Date | Status | Loan Amount | Loan Type |
|---|---|---|---|
| Open | $379,200 | Adjustable Rate Mortgage/ARM | |
| Previous Owner | $326,400 | New Conventional | |
| Previous Owner | $51,300 | Credit Line Revolving | |
| Previous Owner | $271,000 | New Conventional | |
| Previous Owner | $270,000 | Unknown | |
| Previous Owner | $75,000 | Credit Line Revolving | |
| Previous Owner | $254,158 | Unknown | |
| Previous Owner | $254,450 | Unknown | |
| Previous Owner | $259,200 | Purchase Money Mortgage |
Deed History
| Date | Type | Sale Price | Title Company |
|---|---|---|---|
| Warranty Deed | $474,000 | None Available | |
| Interfamily Deed Transfer | -- | Real Estate Title Svcs Llc | |
| Deed | $324,500 | -- |
Similar Homes in Huntersville, NC
Source: Canopy MLS (Canopy Realtor® Association)
MLS Number: 4189056
APN: 011-333-91
- 10119 Laurier Ln
- 12139 Old Cottonwood Ln Unit 39
- 12135 Old Cottonwood Ln Unit 40
- 14012 Camden Close Cir Unit 35
- 16207 Hollingbourne Rd
- 14921 Baldridge Dr
- 12213 Old Cottonwood Ln Unit 3
- 12209 Old Cottonwood Ln Unit 2
- 12205 Old Cottonwood Ln Unit 1
- 14016 Camden Close Cir Unit 34
- 12127 Old Cottonwood Ln Unit 42
- 12151 Old Cottonwood Ln Unit 36
- 13024 Bien Ct Unit 13
- 18137 Sulton Terrace
- 12217 Old Cottonwood Ln Unit 4
- 10241 Laurier Ln Unit 11
- 10235 Laurier Ln Unit 10
- 10229 Laurier Ln Unit 9
- 18125 Sulton Terrace
- 14105 White Gardens Ln Unit 5
