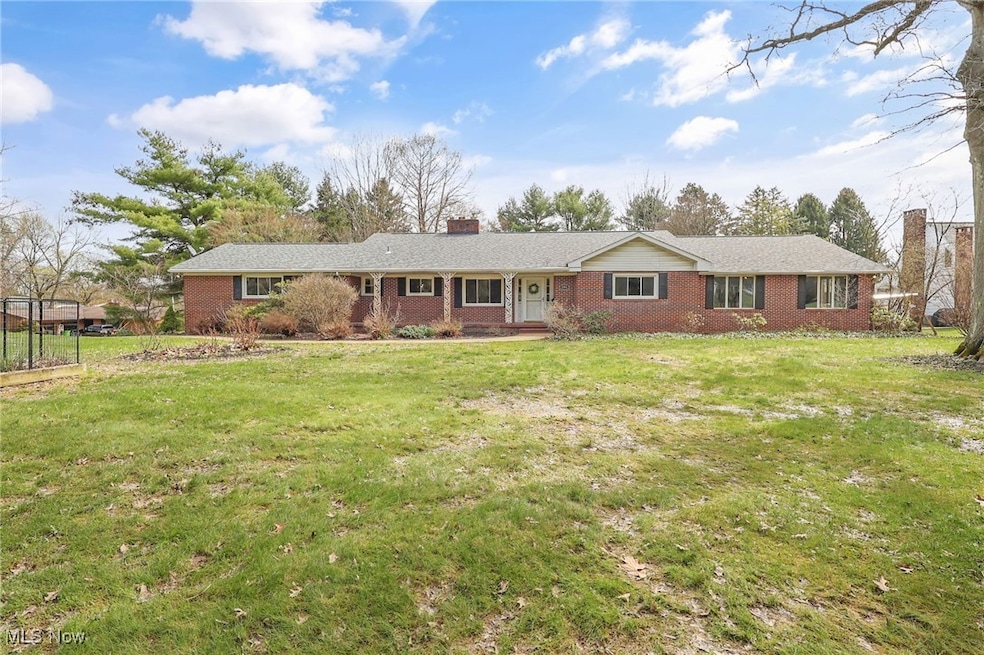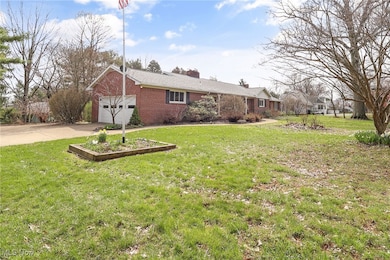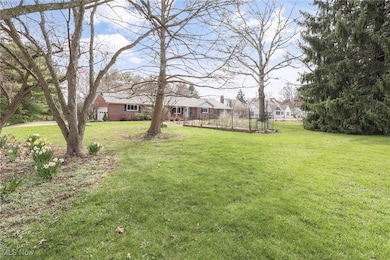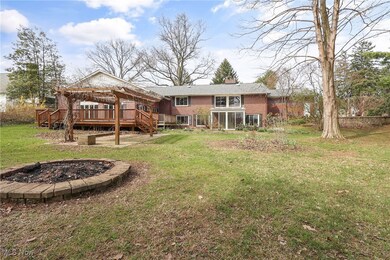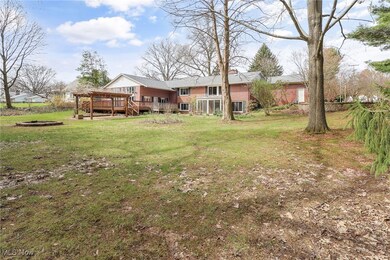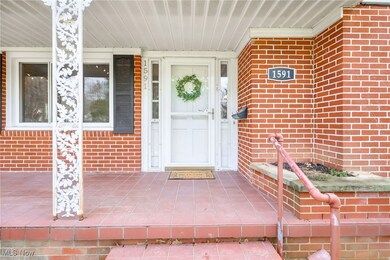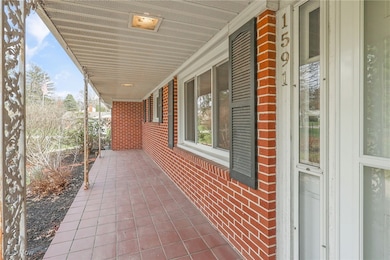
1591 Gasche St Wooster, OH 44691
Estimated payment $2,768/month
Highlights
- Private Pool
- 2 Fireplaces
- Enclosed patio or porch
- Deck
- No HOA
- 2 Car Attached Garage
About This Home
Welcome to this extraordinary 3-bed, 2 -bath ranch home offering 4,000+ sqft of living space all on a 0.86-acre city lot! Perfectly situated near the hospital & college golf course, this beautiful all-brick home blends timeless elegance with modern amenities, providing the ultimate space for both relaxation & entertaining. The large front porch offers an inviting entryway. Upon entering, discover the slate tile flooring in the foyer, which leads to the 30x16 living room with hardwood floors, gas fireplace, & large windows that overlook your serene, private backyard—a garden-like oasis that is sure to become your personal retreat. The massive eat-in kitchen is a chef’s dream, featuring sleek granite countertops & newer black stainless steel appliances (including a gas range). On the main level, you’ll find two spacious bedrooms with double closets & built-ins. The lower level adds even more value to this home with an additional bedroom (currently used as an office with built-in bookshelves), full bath, 2nd kitchen, laundry, & exercise room w/sauna & cedar closet. The huge 30x16 rec room includes a cozy wood-burning fireplace & walks out to an enclosed 10x13 porch. For those who love to entertain or unwind, the 16x32 indoor pool with soaring 13' ceilings is an absolute truly unique feature that sets this home apart. The pool room extends out to two large decks that lead you to the backyard with a pergola & a stone firepit, providing extra outdoor living space to enjoy. This home also has an oversized 2-car garage with plenty of built-in storage for all your needs. Don't miss out on this incredible opportunity to personalize this expansive & versatile layout to make it uniquely yours. Whether you're drawn to the indoor pool, the spacious living areas, or the prime location, this home has everything you need & more. Schedule a private showing today & experience all that this stately home has to offer.
Listing Agent
The Danberry Co. Brokerage Email: janellcooper@danberry.com 330-464-2978 License #2016001844
Home Details
Home Type
- Single Family
Est. Annual Taxes
- $5,743
Year Built
- Built in 1955
Lot Details
- 0.86 Acre Lot
- West Facing Home
Parking
- 2 Car Attached Garage
- Side Facing Garage
Home Design
- Brick Exterior Construction
- Fiberglass Roof
- Asphalt Roof
Interior Spaces
- 1-Story Property
- 2 Fireplaces
- Gas Fireplace
- Finished Basement
Kitchen
- Range
- Microwave
- Dishwasher
- Disposal
Bedrooms and Bathrooms
- 3 Bedrooms | 2 Main Level Bedrooms
- 2.5 Bathrooms
Laundry
- Dryer
- Washer
Outdoor Features
- Private Pool
- Deck
- Enclosed patio or porch
Utilities
- Forced Air Heating and Cooling System
- Heating System Uses Gas
Community Details
- No Home Owners Association
- Ford G Ross Subdivision
Listing and Financial Details
- Assessor Parcel Number 65-02304-000
Map
Home Values in the Area
Average Home Value in this Area
Tax History
| Year | Tax Paid | Tax Assessment Tax Assessment Total Assessment is a certain percentage of the fair market value that is determined by local assessors to be the total taxable value of land and additions on the property. | Land | Improvement |
|---|---|---|---|---|
| 2024 | $5,744 | $138,440 | $28,440 | $110,000 |
| 2023 | $5,744 | $138,440 | $28,440 | $110,000 |
| 2022 | $5,115 | $98,190 | $20,170 | $78,020 |
| 2021 | $5,276 | $98,190 | $20,170 | $78,020 |
| 2020 | $5,002 | $98,190 | $20,170 | $78,020 |
| 2019 | $3,694 | $69,620 | $19,930 | $49,690 |
| 2018 | $3,644 | $68,470 | $19,930 | $48,540 |
| 2017 | $3,622 | $68,470 | $19,930 | $48,540 |
| 2016 | $3,784 | $65,840 | $19,160 | $46,680 |
| 2015 | $3,715 | $65,840 | $19,160 | $46,680 |
| 2014 | $3,717 | $65,840 | $19,160 | $46,680 |
| 2013 | $3,797 | $66,570 | $18,960 | $47,610 |
Property History
| Date | Event | Price | Change | Sq Ft Price |
|---|---|---|---|---|
| 04/19/2025 04/19/25 | Price Changed | $410,000 | -5.7% | $127 / Sq Ft |
| 04/06/2025 04/06/25 | For Sale | $435,000 | +112.2% | $134 / Sq Ft |
| 06/06/2016 06/06/16 | Sold | $205,000 | -12.7% | $117 / Sq Ft |
| 03/03/2016 03/03/16 | Pending | -- | -- | -- |
| 08/20/2015 08/20/15 | For Sale | $234,900 | -- | $134 / Sq Ft |
Deed History
| Date | Type | Sale Price | Title Company |
|---|---|---|---|
| Warranty Deed | $205,000 | Old Oak Title | |
| Interfamily Deed Transfer | -- | Service First Title Agency L | |
| Quit Claim Deed | -- | Attorney | |
| Deed | $158,000 | -- |
Mortgage History
| Date | Status | Loan Amount | Loan Type |
|---|---|---|---|
| Open | $164,000 | Adjustable Rate Mortgage/ARM | |
| Previous Owner | $98,000 | New Conventional | |
| Previous Owner | $151,500 | New Conventional |
Similar Homes in Wooster, OH
Source: MLS Now
MLS Number: 5112461
APN: 65-02304-000
- 225 Holmes Blvd
- 734 Gasche St
- 2020 Burbank Rd
- 2070 Lochwood Glen
- 0 Washington St
- 658 Gasche St
- 1525 Hemlock
- 1942 Fisher Dr
- 334 Reed Rd
- 2500 Cleveland Rd Unit 205
- 391 Mcclure St
- V/L 6838 Forest Creek Dr
- 433 Spink St
- 1812 Williams Way
- 1622 Morgan St
- 1680 Morgan St
- 637 Quinby Ave
- 334 Stevens Ave
- 330 Spink St
- 453 N Buckeye St
