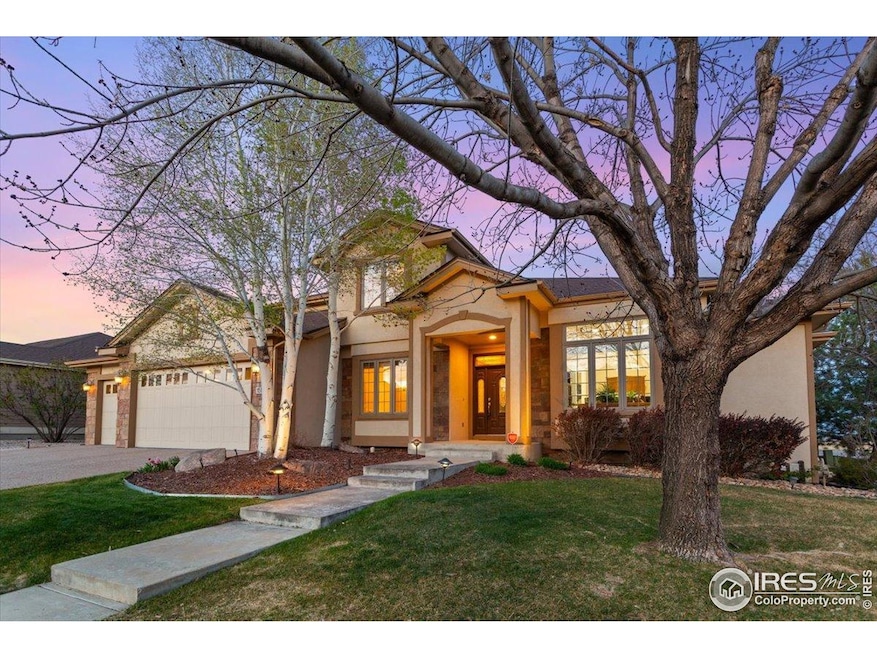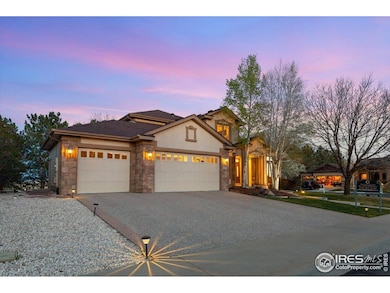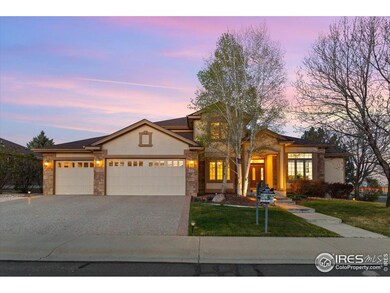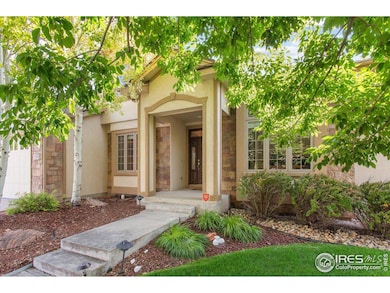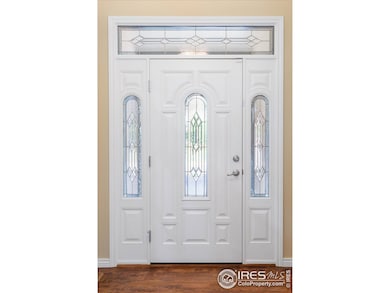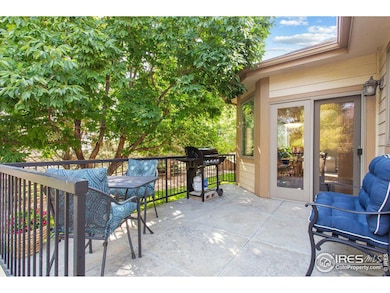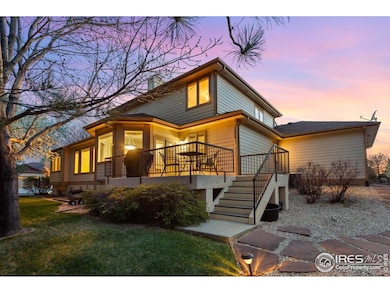
1591 Landon Ct Windsor, CO 80550
Bison Ridge NeighborhoodEstimated payment $5,310/month
Highlights
- City View
- Deck
- Cathedral Ceiling
- Open Floorplan
- Contemporary Architecture
- 5-minute walk to Buffalo Bison Park
About This Home
Welcome to 1591 Landon Court in beautiful Windsor Colorado! This was the builder's model home. The attention to detail and upgrades are on display throughout the home. The beautifully landscaped front entry is wrapped in stucco with stone corners. It opens into a bright main floor living room featuring a double sided fireplace with built in cabinets and art display nook. Light pours in through the oversized windows and the tall ceilings make the space grand. The kitchen has beautiful wood cabinets with a granite topped island. The GE Monogram range hood shines on the tiled wall and the window over the sink looks on the deck and the back yard. A built in oven and walk in pantry complete this chef's dream kitchen. A full dining room a breakfast nook and back deck provide gathering areas for your family friends and neighbors. The window in the office or music room looks into the front yard shrubs grasses and trees. The primary main floor bedroom has a panned ceiling and opens to a luxurious 5 piece bath with jetted tub stand alone, tile wrapped shower, double, spacious vanity and large walk in closet. Upstairs features a beautiful real wood banister three large bedrooms a linen closet and another high end bath. If the 4 bedrooms 3 bathrooms and more than 2600sq' of highly finished don't suit you, the 1900sq' basement is ready for your design. The corner lot and location in the neighborhood provide this home with only one backyard neighbor. The high end gravel lock driveway makes pulling into your three car garage feel like you are pulling up to your own resort. New in 2024: Furnace, Dishwasher, Wood floor finish, kitchen faucet. New in the last 5 years, both water heaters, carpet, leaf gutter system. Top of the hill living with amazing views of RainDance National Golf Course and Frank State Wildlife Trailhead. Close to downtown Windsor, I-25 and all that Northern Colorado has to offer. Schedule your private showing of 1591 Landon Court today!
Home Details
Home Type
- Single Family
Est. Annual Taxes
- $4,678
Year Built
- Built in 2004
Lot Details
- 0.25 Acre Lot
- Cul-De-Sac
- West Facing Home
- Partially Fenced Property
- Wood Fence
- Corner Lot
- Sprinkler System
HOA Fees
- $46 Monthly HOA Fees
Parking
- 3 Car Attached Garage
- Garage Door Opener
Property Views
- City
- Mountain
Home Design
- Contemporary Architecture
- Wood Frame Construction
- Composition Roof
- Stucco
Interior Spaces
- 2,626 Sq Ft Home
- 2-Story Property
- Open Floorplan
- Crown Molding
- Cathedral Ceiling
- Ceiling Fan
- Double Sided Fireplace
- Gas Fireplace
- Window Treatments
- Bay Window
- French Doors
- Living Room with Fireplace
- Dining Room
- Home Office
- Unfinished Basement
- Basement Fills Entire Space Under The House
- Radon Detector
Kitchen
- Eat-In Kitchen
- Gas Oven or Range
- Microwave
- Dishwasher
- Kitchen Island
- Disposal
Flooring
- Wood
- Carpet
Bedrooms and Bathrooms
- 4 Bedrooms
- Main Floor Bedroom
- Walk-In Closet
- Primary bathroom on main floor
- Walk-in Shower
Laundry
- Laundry on main level
- Sink Near Laundry
- Washer and Dryer Hookup
Accessible Home Design
- Accessible Doors
- Accessible Entrance
- Low Pile Carpeting
Outdoor Features
- Deck
- Patio
- Exterior Lighting
Schools
- Bamford Elementary School
- Timnath Middle-High School
Utilities
- Forced Air Heating and Cooling System
- High Speed Internet
- Satellite Dish
- Cable TV Available
Community Details
- Bison Ridge Subdivision
Listing and Financial Details
- Assessor Parcel Number R1616665
Map
Home Values in the Area
Average Home Value in this Area
Tax History
| Year | Tax Paid | Tax Assessment Tax Assessment Total Assessment is a certain percentage of the fair market value that is determined by local assessors to be the total taxable value of land and additions on the property. | Land | Improvement |
|---|---|---|---|---|
| 2025 | $4,678 | $49,245 | $12,663 | $36,582 |
| 2024 | $4,678 | $49,245 | $12,663 | $36,582 |
| 2022 | $4,069 | $38,350 | $10,126 | $28,224 |
| 2021 | $4,106 | $39,454 | $10,418 | $29,036 |
| 2020 | $3,874 | $36,909 | $8,080 | $28,829 |
| 2019 | $3,889 | $36,909 | $8,080 | $28,829 |
| 2018 | $3,745 | $36,706 | $4,752 | $31,954 |
| 2017 | $3,739 | $36,706 | $4,752 | $31,954 |
| 2016 | $3,459 | $33,799 | $4,458 | $29,341 |
| 2015 | $3,421 | $37,510 | $4,460 | $33,050 |
| 2014 | $3,086 | $30,140 | $3,580 | $26,560 |
Property History
| Date | Event | Price | Change | Sq Ft Price |
|---|---|---|---|---|
| 08/27/2024 08/27/24 | Price Changed | $875,000 | +0.6% | $333 / Sq Ft |
| 08/15/2024 08/15/24 | Price Changed | $870,000 | -1.7% | $331 / Sq Ft |
| 08/04/2024 08/04/24 | For Sale | $885,000 | +67.9% | $337 / Sq Ft |
| 11/19/2020 11/19/20 | Off Market | $527,000 | -- | -- |
| 08/22/2019 08/22/19 | Sold | $527,000 | +0.4% | $201 / Sq Ft |
| 06/13/2019 06/13/19 | For Sale | $525,000 | +19.3% | $200 / Sq Ft |
| 01/28/2019 01/28/19 | Off Market | $440,000 | -- | -- |
| 05/12/2017 05/12/17 | Sold | $440,000 | -0.9% | $169 / Sq Ft |
| 04/14/2017 04/14/17 | For Sale | $444,000 | -- | $170 / Sq Ft |
Deed History
| Date | Type | Sale Price | Title Company |
|---|---|---|---|
| Warranty Deed | $527,000 | First American Title | |
| Warranty Deed | $440,000 | Land Title Guaranteed Title | |
| Interfamily Deed Transfer | -- | Security Title |
Mortgage History
| Date | Status | Loan Amount | Loan Type |
|---|---|---|---|
| Open | $428,305 | VA | |
| Closed | $425,250 | VA | |
| Previous Owner | $391,600 | New Conventional | |
| Previous Owner | $336,500 | Stand Alone Refi Refinance Of Original Loan | |
| Previous Owner | $326,986 | Unknown | |
| Previous Owner | $364,625 | Construction |
Similar Homes in Windsor, CO
Source: IRES MLS
MLS Number: 1015793
APN: 86251-05-054
- 1578 Landon Ct
- 1937 Bison Ridge Dr
- 1443 Folsum Dr
- 1455 Bison Run Dr
- 1591 Ridge Dr W
- 1532 Arroyo Dr
- 1638 Thrive Dr
- 2000 Lookout Dr
- 1662 Thrive Dr
- 1609 Flourish Ct
- 1659 Flourish Dr
- 1714 Branching Canopy Dr
- 1653 Flourish Dr
- 8555 Blackwood Dr
- 1720 Branching Canopy Dr
- 1719 Branching Canopy Dr
- 1722 Branching Canopy Dr
- 8685 Blackwood Dr
- 1716 Branching Canopy Dr
- 1728 Center Pivot Dr
