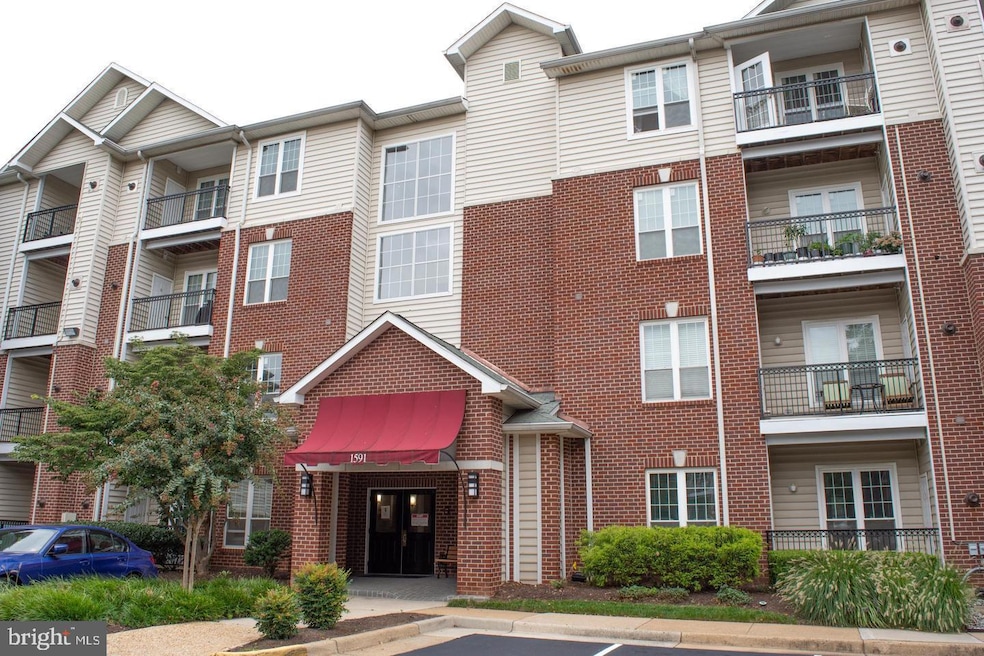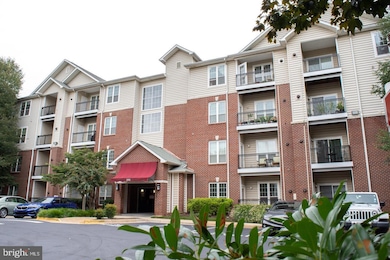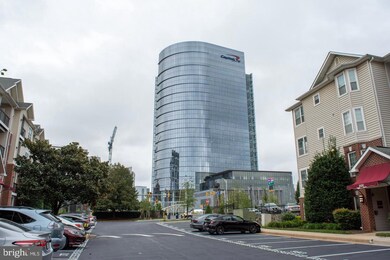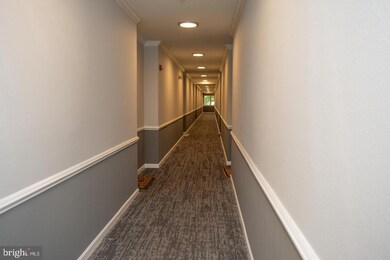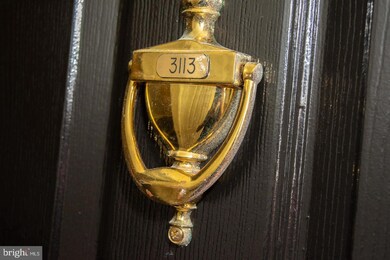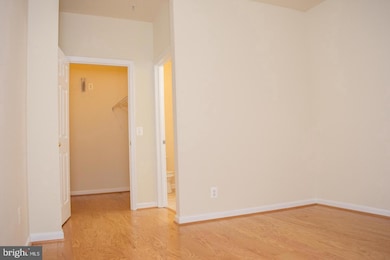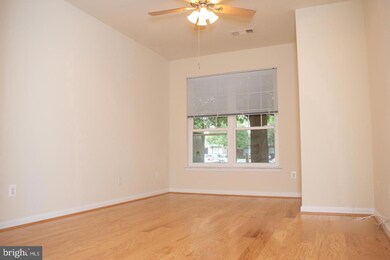
1591 Spring Gate Dr Unit 3113 McLean, VA 22102
Tysons Corner NeighborhoodHighlights
- Fitness Center
- Private Pool
- Open Floorplan
- Kilmer Middle School Rated A
- Gated Community
- Clubhouse
About This Home
As of March 2025Schedule on line, ONE BLOCK TO NEW SILVER METRO LINE! 2 Bedroom, 2 Full Bath, Open floor plan, Granite Counters, Beautiful Oak Hardwood flooring throughout, Easy access to 495, 66, and Rte. 7. Condo amenities include: Gated Community, Pool, Clubhouse, Party Room, Theater & Walking Paths.
With Tysons Corner shopping, major highways (Rt-123, I-495, and Dulles Toll Road), and Washington, DC just minutes away, this location offers unparalleled convenience. Loaded with amenities, the community boasts an outdoor pool, sauna, clubhouse, fitness center, and business center. The condo comes with one assigned parking spot and 2 guest parking spots.
Go and show, please, moving fee required
Property Details
Home Type
- Condominium
Est. Annual Taxes
- $3,332
Year Built
- Built in 1997
HOA Fees
- $545 Monthly HOA Fees
Home Design
- Contemporary Architecture
- Brick Exterior Construction
Interior Spaces
- 998 Sq Ft Home
- Property has 1 Level
- Open Floorplan
- Living Room
- Combination Kitchen and Dining Room
- Courtyard Views
Kitchen
- Stove
- Dishwasher
- Upgraded Countertops
- Disposal
Bedrooms and Bathrooms
- 2 Main Level Bedrooms
- En-Suite Primary Bedroom
- 2 Full Bathrooms
Laundry
- Laundry in unit
- Dryer
- Washer
Parking
- Assigned parking located at #404
- Parking Lot
- 1 Assigned Parking Space
Accessible Home Design
- Level Entry For Accessibility
Outdoor Features
- Private Pool
- Balcony
Schools
- Westgate Elementary School
- Kilmer Middle School
- Marshall High School
Utilities
- Forced Air Heating and Cooling System
- Natural Gas Water Heater
Listing and Financial Details
- Assessor Parcel Number 29-4-12-3-113
Community Details
Overview
- Association fees include custodial services maintenance, management, lawn maintenance, insurance, reserve funds, snow removal, trash, security gate, water
- Low-Rise Condominium
- Cmc// Community Management Corporation Condos
- Gates Of Mclean Community
- Gates Of Mclean Subdivision
Amenities
- Picnic Area
- Common Area
- Clubhouse
- Meeting Room
- Party Room
- Elevator
Recreation
- Community Basketball Court
- Fitness Center
- Community Pool
- Community Spa
- Jogging Path
Pet Policy
- Limit on the number of pets
- Pet Size Limit
Security
- Security Service
- Gated Community
Map
Home Values in the Area
Average Home Value in this Area
Property History
| Date | Event | Price | Change | Sq Ft Price |
|---|---|---|---|---|
| 03/03/2025 03/03/25 | Sold | $430,000 | -3.4% | $431 / Sq Ft |
| 01/03/2025 01/03/25 | Price Changed | $445,000 | -1.1% | $446 / Sq Ft |
| 11/18/2024 11/18/24 | Price Changed | $450,000 | -6.1% | $451 / Sq Ft |
| 10/10/2024 10/10/24 | For Sale | $479,000 | 0.0% | $480 / Sq Ft |
| 06/09/2021 06/09/21 | Rented | $1,800 | 0.0% | -- |
| 05/28/2021 05/28/21 | Price Changed | $1,800 | 0.0% | $2 / Sq Ft |
| 05/28/2021 05/28/21 | For Rent | $1,800 | 0.0% | -- |
| 11/24/2014 11/24/14 | Sold | $370,000 | -1.3% | $371 / Sq Ft |
| 05/28/2014 05/28/14 | Pending | -- | -- | -- |
| 05/12/2014 05/12/14 | For Sale | $375,000 | -- | $376 / Sq Ft |
Tax History
| Year | Tax Paid | Tax Assessment Tax Assessment Total Assessment is a certain percentage of the fair market value that is determined by local assessors to be the total taxable value of land and additions on the property. | Land | Improvement |
|---|---|---|---|---|
| 2024 | $4,358 | $360,630 | $72,000 | $288,630 |
| 2023 | $4,167 | $353,560 | $71,000 | $282,560 |
| 2022 | $4,537 | $380,170 | $76,000 | $304,170 |
| 2021 | $4,698 | $384,010 | $77,000 | $307,010 |
| 2020 | $4,511 | $365,720 | $73,000 | $292,720 |
| 2019 | $4,110 | $333,230 | $67,000 | $266,230 |
| 2018 | $3,775 | $328,300 | $66,000 | $262,300 |
| 2017 | $4,020 | $331,960 | $66,000 | $265,960 |
| 2016 | $4,247 | $351,440 | $70,000 | $281,440 |
| 2015 | $4,098 | $351,440 | $70,000 | $281,440 |
| 2014 | -- | $325,590 | $65,000 | $260,590 |
Mortgage History
| Date | Status | Loan Amount | Loan Type |
|---|---|---|---|
| Previous Owner | $150,000 | New Conventional | |
| Previous Owner | $294,400 | New Conventional | |
| Previous Owner | $231,920 | New Conventional |
Deed History
| Date | Type | Sale Price | Title Company |
|---|---|---|---|
| Deed | $430,000 | Wfg National Title | |
| Deed | $430,000 | Wfg National Title | |
| Gift Deed | -- | None Available | |
| Warranty Deed | $370,000 | -- | |
| Warranty Deed | $368,000 | -- | |
| Deed | $290,500 | -- |
Similar Homes in McLean, VA
Source: Bright MLS
MLS Number: VAFX2205666
APN: 0294-12030113
- 1581 Spring Gate Dr Unit 5403
- 1600 Spring Gate Dr Unit 2112
- 1580 Spring Gate Dr Unit 4303
- 1601 Spring Gate Dr Unit 1110
- 1601 Spring Gate Dr Unit 1305
- 1530 Spring Gate Dr Unit 9310
- 1530 Spring Gate Dr Unit 9213
- 1530 Spring Gate Dr Unit 9219
- 1521 Spring Gate Dr Unit 10206
- 1521 Spring Gate Dr Unit 10102
- 1781 Chain Bridge Rd Unit 307
- 7349 Eldorado Ct
- 7388 Hallcrest Dr
- 1646 Colonial Hills Dr
- 1650 Colonial Hills Dr
- 7360 Montcalm Dr
- 7887 Jones Branch Dr Unit 703
- 7887 Jones Branch Dr Unit 405
- 7887 Jones Branch Dr Unit 1006
- 7887 Jones Branch Dr Unit 604
