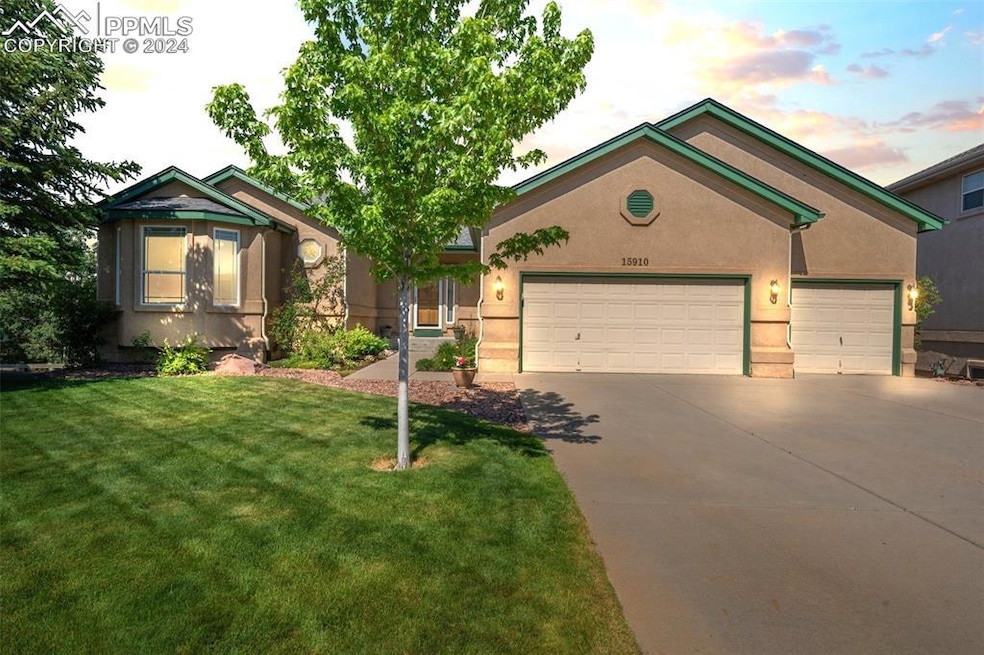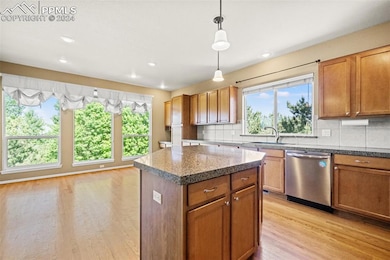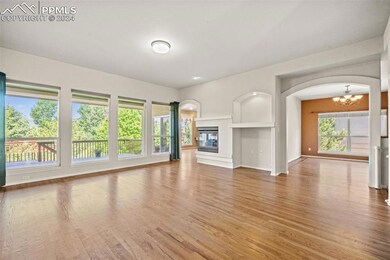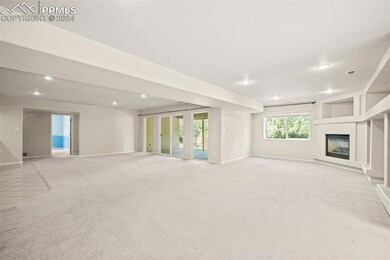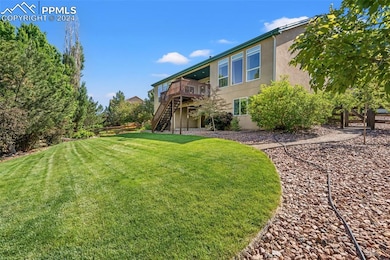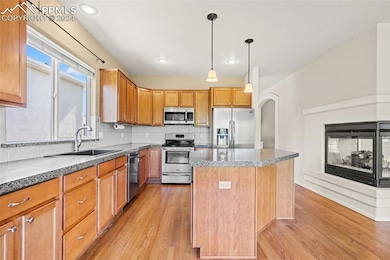
15910 Dawson Creek Dr Monument, CO 80132
Highlights
- Mountain View
- Deck
- Ranch Style House
- Bear Creek Elementary School Rated A
- Multiple Fireplaces
- Wood Flooring
About This Home
As of August 2024Welcome To Your Dream Home, A Stunning Stucco, Ranch Masterpiece With Its Expansive Walk-Out Floor Plan, That Offers Plenty Of Space And A Warm, Inviting Atmosphere~Stepping Inside, You're Greeted By A Cozy Foyer That Leads To A Bright And Open Living Area~Large Windows Fill The Space With Natural Light, Making It Feel Even More Welcoming~The Living Room, Featuring One Of Two Fireplaces, Is Perfect For Cozying Up On Chilly Evenings~The Open Floor Plan Flows Seamlessly Into The Kitchen, Which Is A True Entertainers Delight~With Stainless Steel Appliances, Plenty Of Counter And Cabinet Space, And A Large Island, It's Perfect For Cooking Up A Feast Or Hosting A Large Holiday Gathering~Conveniently Located On The Main Level Are Three Bedrooms Including A Huge Primary Suite That Has A 5 Piece Bath And Walk In Closet~Main Level Laundry Makes Laundry Day A Breeze~It Is Party Time In The Basement With Generous Rec Room Area That Includes A Fireplace And Wet Bar, Perfect For Hosting Intimate Gatherings Or Enjoying A Quiet Evening At Home~One Of The Standout Features Of This Home Is The Large Covered Deck, Accessible From The Primary Suite And The Nook Area, Offering Mountain Views~This Outdoor Oasis Is Perfect For Al Fresco Dining, Morning Coffee, Or Unwinding While Taking In The Serene Landscape~The Beautiful Yard Further Enhances The Outdoor Living Experience, Providing A Picturesque Setting That Is Both Tranquil And Inviting~A Three-Car Garage Offers Plenty Of Space For Vehicles And Storage, Catering To All Your Practical Needs~The Walk-Out Basement Adds To The Home's Allure, Providing Easy Access To The Outdoors And Additional Living Space That Can Be Customized To Suit Your Lifestyle~NEW Class 4 Roof (2024) And Furnace, A/C And Water Heater (2021) Add Huge Value~Nestled In A Picturesque Setting With Mountain Views, This Home Is A Sanctuary Of Luxury And Tranquility~Embrace A Lifestyle Of Sophistication And Comfort In This Exceptional Residence–Your Perfect Haven Awaits!
Last Agent to Sell the Property
RE/MAX Advantage Realty, Inc. Brokerage Phone: (719) 548-8600

Home Details
Home Type
- Single Family
Est. Annual Taxes
- $4,151
Year Built
- Built in 2002
Lot Details
- 0.31 Acre Lot
- Back Yard Fenced
- Landscaped
Parking
- 3 Car Attached Garage
- Driveway
Home Design
- Ranch Style House
- Shingle Roof
- Stucco
Interior Spaces
- 4,216 Sq Ft Home
- Ceiling Fan
- Multiple Fireplaces
- Gas Fireplace
- French Doors
- Great Room
- Mountain Views
- Attic Fan
Kitchen
- Microwave
- Dishwasher
Flooring
- Wood
- Carpet
- Tile
Bedrooms and Bathrooms
- 5 Bedrooms
Basement
- Walk-Out Basement
- Fireplace in Basement
Accessible Home Design
- Remote Devices
Outdoor Features
- Deck
- Covered patio or porch
Utilities
- Forced Air Heating and Cooling System
- Heating System Uses Natural Gas
Community Details
- Association fees include common utilities, sewer, water
Map
Home Values in the Area
Average Home Value in this Area
Property History
| Date | Event | Price | Change | Sq Ft Price |
|---|---|---|---|---|
| 08/16/2024 08/16/24 | Sold | $735,000 | -5.2% | $174 / Sq Ft |
| 08/02/2024 08/02/24 | Off Market | $775,000 | -- | -- |
| 07/24/2024 07/24/24 | Pending | -- | -- | -- |
| 06/19/2024 06/19/24 | For Sale | $775,000 | -- | $184 / Sq Ft |
Tax History
| Year | Tax Paid | Tax Assessment Tax Assessment Total Assessment is a certain percentage of the fair market value that is determined by local assessors to be the total taxable value of land and additions on the property. | Land | Improvement |
|---|---|---|---|---|
| 2024 | $4,151 | $50,430 | $7,290 | $43,140 |
| 2022 | $3,492 | $35,850 | $6,870 | $28,980 |
| 2021 | $3,607 | $36,880 | $7,070 | $29,810 |
| 2020 | $3,581 | $34,400 | $6,150 | $28,250 |
| 2019 | $3,741 | $34,400 | $6,150 | $28,250 |
| 2018 | $3,332 | $28,770 | $5,400 | $23,370 |
| 2017 | $3,330 | $28,770 | $5,400 | $23,370 |
| 2016 | $3,144 | $28,310 | $5,570 | $22,740 |
| 2015 | $3,142 | $28,310 | $5,570 | $22,740 |
| 2014 | $3,022 | $26,450 | $5,090 | $21,360 |
Mortgage History
| Date | Status | Loan Amount | Loan Type |
|---|---|---|---|
| Previous Owner | $300,000 | New Conventional | |
| Previous Owner | $328,000 | New Conventional | |
| Previous Owner | $191,360 | New Conventional | |
| Previous Owner | $40,000 | Credit Line Revolving | |
| Previous Owner | $230,000 | Unknown | |
| Previous Owner | $30,000 | Credit Line Revolving | |
| Previous Owner | $272,000 | Balloon |
Deed History
| Date | Type | Sale Price | Title Company |
|---|---|---|---|
| Warranty Deed | $735,000 | Coretitle | |
| Warranty Deed | $435,000 | Stewart Title | |
| Warranty Deed | $410,000 | -- | |
| Warranty Deed | $380,000 | Stewart Title | |
| Warranty Deed | $337,300 | Stewart Title |
About the Listing Agent

The statement “YOUR Home Is Where Our Hearts Are” embodies the passion and drive of this caring team! This family team is a husband and wife team. Their family helping your family make the right move. The agents on the Hunstiger Team are full time, full service Realtors dedicated to providing their clients with professional service and the most stress-free transaction possible.
Kimberly Hunstiger has nearly 40 years of sales experience, 20+ years in Real Estate, and is the heart and
Kimberly's Other Listings
Source: Pikes Peak REALTOR® Services
MLS Number: 7365817
APN: 71251-08-011
- 15822 Dawson Creek Dr
- 461 Saber Creek Dr
- 477 Saber Creek Dr
- 16217 Windsor Creek Dr
- 16349 Basset Mill Way
- 16295 Bassett Mill Way
- 102 Limbach Ct
- 16088 Denver Pacific Dr
- 16273 Windsor Creek Dr
- 133 Limbach Ct
- 15653 Split Creek Dr
- 15640 Agate Creek Dr
- 15947 Bridle Ridge Dr
- 145 Kettle Valley Way
- 16283 Windy Creek Dr
- 16207 Talons Bluff Ln
- 16249 Talons Bluff Ln
- 216 Kettle Valley Way
- 107 Pistol Creek Dr
- 15842 James Gate Place
