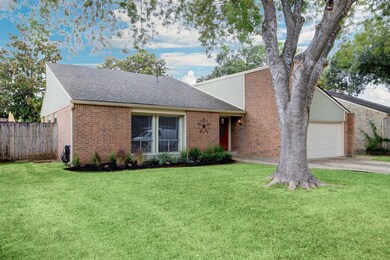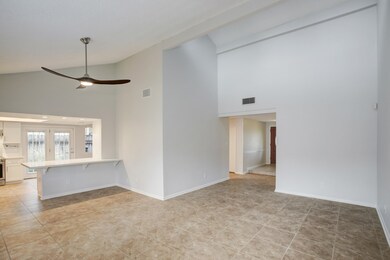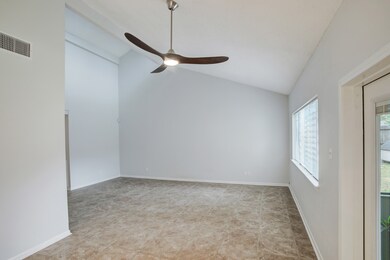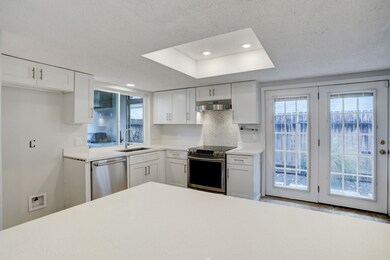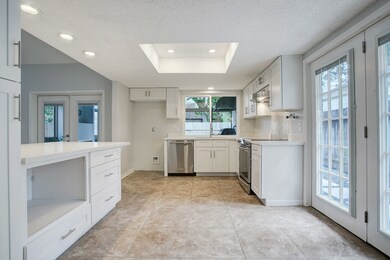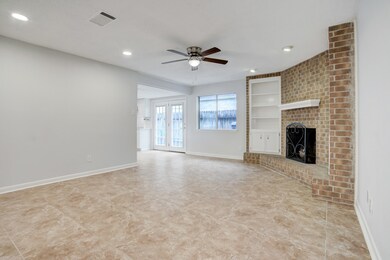
15910 Echo Hill Dr Houston, TX 77059
Clear Lake NeighborhoodHighlights
- Deck
- Traditional Architecture
- Quartz Countertops
- Armand Bayou Elementary School Rated A-
- Outdoor Fireplace
- Screened Porch
About This Home
As of September 2023Welcome to this stunning updated home in the desirable Middlebrook neighborhood. With three bedrooms and two bathrooms, this home offers plenty of space for comfortable living. The den, living room, and dining area provide ample room for relaxation and entertainment. Step outside to the breathtaking screened-in patio, complete with an outdoor kitchen and fireplace, perfect for enjoying the outdoors year-round. Inside, the home features tile floors throughout, adding a touch of elegance. The open kitchen boasts quartz countertops, making meal preparation a breeze. Recent upgrades include PEX plumbing added in 2021, new complete HVAC system in 2020, a new roof installed in 2021, and a screened-in porch completed in 2021. Don't miss out on this incredible opportunity to own a beautiful home in Clear Lake. Call to make your appointment today!
Home Details
Home Type
- Single Family
Est. Annual Taxes
- $6,311
Year Built
- Built in 1976
Lot Details
- 7,316 Sq Ft Lot
- North Facing Home
- Back Yard Fenced
HOA Fees
- $40 Monthly HOA Fees
Parking
- 2 Car Attached Garage
- Garage Door Opener
- Driveway
Home Design
- Traditional Architecture
- Brick Exterior Construction
- Slab Foundation
- Composition Roof
- Cement Siding
Interior Spaces
- 1,896 Sq Ft Home
- 1-Story Property
- Ceiling Fan
- 2 Fireplaces
- Gas Fireplace
- Family Room Off Kitchen
- Living Room
- Dining Room
- Home Office
- Screened Porch
- Utility Room
- Washer and Gas Dryer Hookup
- Tile Flooring
- Fire and Smoke Detector
Kitchen
- Breakfast Bar
- Electric Oven
- Electric Range
- Dishwasher
- Quartz Countertops
- Self-Closing Drawers and Cabinet Doors
- Disposal
Bedrooms and Bathrooms
- 3 Bedrooms
- 2 Full Bathrooms
- Double Vanity
- Bathtub with Shower
Eco-Friendly Details
- Energy-Efficient Exposure or Shade
- Energy-Efficient Thermostat
Outdoor Features
- Deck
- Patio
- Outdoor Fireplace
- Outdoor Kitchen
Schools
- Armand Bayou Elementary School
- Space Center Intermediate School
- Clear Lake High School
Utilities
- Central Heating and Cooling System
- Heating System Uses Gas
- Programmable Thermostat
Listing and Financial Details
- Exclusions: Potted plants and garden hoses
Community Details
Overview
- Community Management Solutions Association, Phone Number (281) 480-2563
- Middlebrook Subdivision
Recreation
- Community Pool
Map
Home Values in the Area
Average Home Value in this Area
Property History
| Date | Event | Price | Change | Sq Ft Price |
|---|---|---|---|---|
| 09/28/2023 09/28/23 | Sold | -- | -- | -- |
| 08/29/2023 08/29/23 | Pending | -- | -- | -- |
| 08/23/2023 08/23/23 | For Sale | $300,000 | -- | $158 / Sq Ft |
Tax History
| Year | Tax Paid | Tax Assessment Tax Assessment Total Assessment is a certain percentage of the fair market value that is determined by local assessors to be the total taxable value of land and additions on the property. | Land | Improvement |
|---|---|---|---|---|
| 2023 | $5,706 | $301,007 | $60,843 | $240,164 |
| 2022 | $6,311 | $258,247 | $60,843 | $197,404 |
| 2021 | $6,191 | $240,257 | $60,843 | $179,414 |
| 2020 | $6,131 | $221,757 | $60,843 | $160,914 |
| 2019 | $6,183 | $213,699 | $41,874 | $171,825 |
| 2018 | $2,432 | $198,785 | $41,874 | $156,911 |
| 2017 | $5,748 | $198,785 | $41,874 | $156,911 |
| 2016 | $4,754 | $164,391 | $32,211 | $132,180 |
| 2015 | $1,235 | $164,391 | $32,211 | $132,180 |
| 2014 | $1,235 | $151,390 | $28,632 | $122,758 |
Mortgage History
| Date | Status | Loan Amount | Loan Type |
|---|---|---|---|
| Open | $281,000 | New Conventional | |
| Previous Owner | $136,000 | New Conventional | |
| Previous Owner | $137,600 | New Conventional | |
| Previous Owner | $75,000 | Credit Line Revolving | |
| Previous Owner | $72,000 | Credit Line Revolving |
Deed History
| Date | Type | Sale Price | Title Company |
|---|---|---|---|
| Deed | -- | Independence Title Company | |
| Deed | -- | -- | |
| Deed | -- | -- |
Similar Homes in Houston, TX
Source: Houston Association of REALTORS®
MLS Number: 46038317
APN: 1081910000003
- 15906 Brookford Dr
- 16026 Brookford Dr
- 15718 Stonehaven Dr
- 15810 Parksley Dr
- 15811 Crestbrook Dr
- 16219 Cavendish Dr
- 15719 Crestbrook Dr
- 16226 Mill Point Dr
- 15534 Wooden Oak Ct
- 15511 Turtle Oak Ct
- 3522 Emerald Falls Ct
- 16235 Parksley Dr
- 15903 Brookvilla Dr
- 15707 Spring Forest Dr Unit D
- 3710 Sand Myrtle Dr
- 16411 Havenhurst Dr
- 15415 Rocky Oak Ct
- 15431 Greens Cove Way
- 4402 Prince Pine Trail
- 15414 Greens Cove Way

