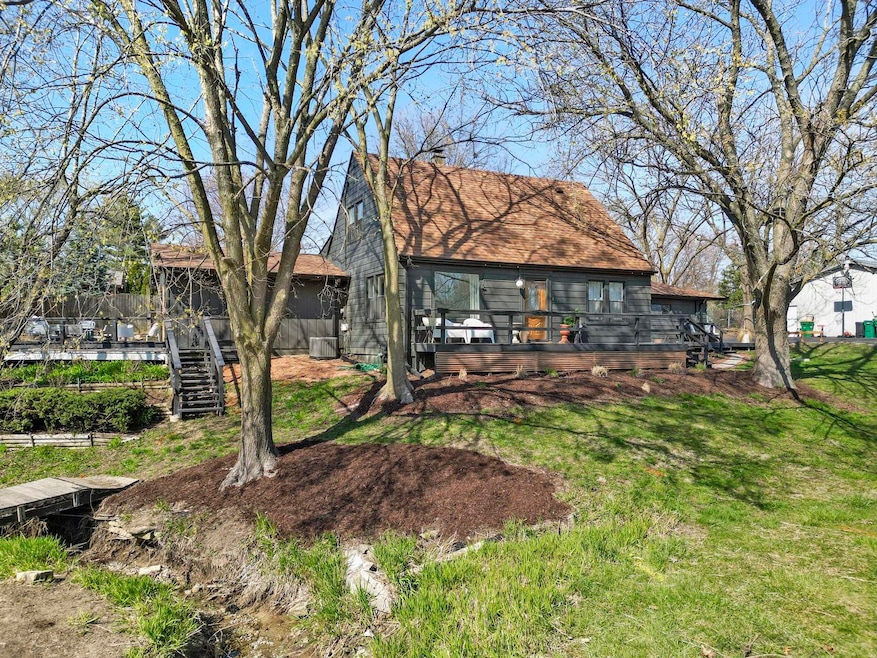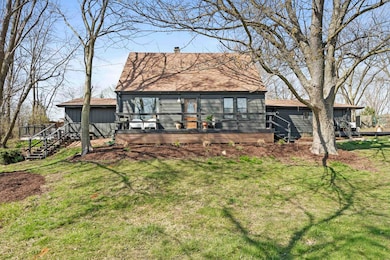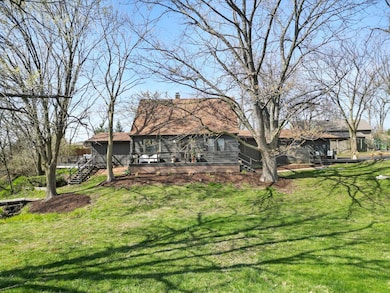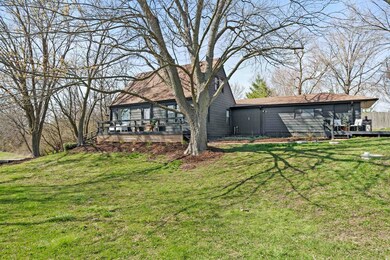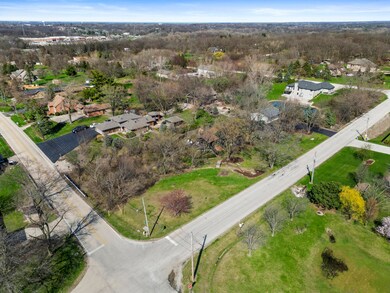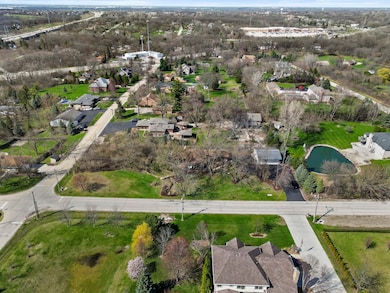
15910 W 139th St Homer Glen, IL 60491
Estimated payment $2,729/month
Highlights
- Barn
- 1 Acre Lot
- Mature Trees
- Lockport Township High School East Rated A
- Open Floorplan
- Deck
About This Home
Don't miss this Charming Cape Cod-style 4-bedroom, 2-bathroom home nestled on a beautiful, wooded 1-acre lot with low taxes in unincorporated Homer Glen-complete with an attached 2-car garage! Step inside and enjoy a unique layout featuring handsome light wood engineered flooring throughout most of the main floor. The bright and open family room offers a stunning full-wall stone fireplace and a wall of glass doors that frame a picturesque view of your lushly wooded, expansive yard. The updated white kitchen is just steps away and showcases new cabinets, countertops, stainless steel appliances, and a large sunny window. A centrally located dining area provides plenty of space for a large table and flows seamlessly into the cozy family room enhanced by builtins. The main floor also includes a spacious primary bedroom with an en-suite bathroom and an adjoining office-perfect for working from home. You'll also find a second bedroom, a second full bathroom, and a convenient main-floor laundry room. Upstairs, you'll find two freshly painted, bright bedrooms and a large walk-in attic-perfect for tucking away seasonal items or keepsakes. Storage is plentiful throughout the home, offering several spaces to keep everything stored and organized. Outside, the elevated treehouse-style deck includes a newer section, perfect for relaxing or entertaining in your peaceful, private yard. The brand-new wood play-set is ready for outdoor fun, and a large pole barn adds incredible versatility-use it for extra garage space, a workshop, entertaining area, or more storage. It even features its own dedicated electrical panel for added convenience. Conveniently located near I-355 and great shopping, this lovely home is being sold As Is, offering an amazing opportunity to add your own personal touches. Love where you live-come check out this gem today!
Home Details
Home Type
- Single Family
Est. Annual Taxes
- $5,309
Year Built
- Built in 1960
Lot Details
- 1 Acre Lot
- Lot Dimensions are 300x96
- Corner Lot
- Paved or Partially Paved Lot
- Mature Trees
- Wooded Lot
Parking
- 2 Car Garage
- Driveway
- Parking Included in Price
Home Design
- Concrete Perimeter Foundation
Interior Spaces
- 1,964 Sq Ft Home
- 1.5-Story Property
- Open Floorplan
- Ceiling Fan
- Wood Burning Fireplace
- Fireplace With Gas Starter
- Family Room with Fireplace
- Living Room
- Dining Room
- Home Office
Kitchen
- Range
- Microwave
- Dishwasher
- Stainless Steel Appliances
Flooring
- Wood
- Laminate
Bedrooms and Bathrooms
- 4 Bedrooms
- 4 Potential Bedrooms
- Main Floor Bedroom
- Walk-In Closet
- Bathroom on Main Level
- 2 Full Bathrooms
- Separate Shower
Laundry
- Laundry Room
- Dryer
- Washer
- Sink Near Laundry
Schools
- Ludwig Elementary School
- Oak Prairie Junior High School
- Lockport Township High School
Utilities
- Forced Air Heating and Cooling System
- Heating System Uses Natural Gas
- Well
- Gas Water Heater
- Water Softener is Owned
- Septic Tank
Additional Features
- Deck
- Barn
Listing and Financial Details
- Homeowner Tax Exemptions
Map
Home Values in the Area
Average Home Value in this Area
Tax History
| Year | Tax Paid | Tax Assessment Tax Assessment Total Assessment is a certain percentage of the fair market value that is determined by local assessors to be the total taxable value of land and additions on the property. | Land | Improvement |
|---|---|---|---|---|
| 2023 | $5,309 | $85,546 | $32,657 | $52,889 |
| 2022 | $4,896 | $77,564 | $17,690 | $59,874 |
| 2021 | $4,632 | $73,486 | $16,760 | $56,726 |
| 2020 | $4,636 | $70,782 | $16,143 | $54,639 |
| 2019 | $4,477 | $68,093 | $15,530 | $52,563 |
| 2018 | $4,386 | $65,799 | $15,352 | $50,447 |
| 2017 | $4,295 | $63,957 | $14,922 | $49,035 |
| 2016 | $4,187 | $61,824 | $14,424 | $47,400 |
| 2015 | $3,939 | $59,504 | $13,883 | $45,621 |
| 2014 | $3,939 | $58,274 | $13,596 | $44,678 |
| 2013 | $3,939 | $58,274 | $13,596 | $44,678 |
Property History
| Date | Event | Price | Change | Sq Ft Price |
|---|---|---|---|---|
| 04/18/2025 04/18/25 | Pending | -- | -- | -- |
| 04/17/2025 04/17/25 | Price Changed | $409,900 | -4.7% | $209 / Sq Ft |
| 04/13/2025 04/13/25 | For Sale | $429,900 | +82.9% | $219 / Sq Ft |
| 03/23/2020 03/23/20 | Sold | $235,000 | +6.8% | $120 / Sq Ft |
| 02/18/2020 02/18/20 | Pending | -- | -- | -- |
| 02/14/2020 02/14/20 | For Sale | $220,000 | +23.6% | $112 / Sq Ft |
| 08/31/2012 08/31/12 | Sold | $178,000 | -6.3% | -- |
| 07/30/2012 07/30/12 | Pending | -- | -- | -- |
| 02/15/2012 02/15/12 | Price Changed | $189,900 | -4.8% | -- |
| 02/05/2012 02/05/12 | For Sale | $199,500 | -- | -- |
Deed History
| Date | Type | Sale Price | Title Company |
|---|---|---|---|
| Warranty Deed | $235,000 | Chicago Title | |
| Trustee Deed | $178,000 | None Available | |
| Warranty Deed | $115,000 | -- |
Mortgage History
| Date | Status | Loan Amount | Loan Type |
|---|---|---|---|
| Open | $223,250 | New Conventional | |
| Previous Owner | $174,775 | New Conventional | |
| Previous Owner | $50,000 | No Value Available |
Similar Homes in Homer Glen, IL
Source: Midwest Real Estate Data (MRED)
MLS Number: 12334517
APN: 16-05-05-102-010
- 14204 Lemont Rd
- 13714 S Janas Pkwy
- 16045 W 139th St
- 14850 W 139th St
- 14000 West St
- 15551 W 143rd St
- 3.1 Acres Archer Ave
- 1.7 Acres Archer Ave
- Archer Ave & 141st St
- 13851 S Janas Pkwy
- 1365 Gordon Ln
- 16520 Tameling Dr
- 16635 W 140th St
- 16608 W 135th St
- 13730 Long Run Dr
- 14129 Chicory Trail
- 16701 135th St
- 13916 Christina Ln
- 13205 Archer Ave
- 14938 Wood Duck Ln
