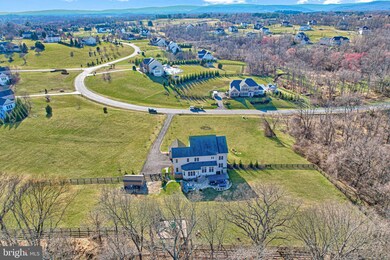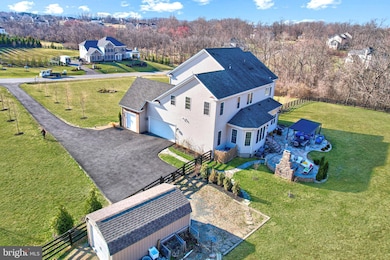
15910 Waterford Creek Cir Hamilton, VA 20158
Estimated payment $10,040/month
Highlights
- Open Floorplan
- Craftsman Architecture
- Attic
- Waterford Elementary School Rated A-
- Wood Flooring
- 3 Car Direct Access Garage
About This Home
Welcome to this magnificent estate home in Hamilton, where elegance meets comfort and luxury blends seamlessly with modern living. Nestled on a breathtaking 3.05-acre fenced lot with scenic views, this exquisite property offers the perfect sanctuary for refined living.
Recent Upgrades Include:
Primary Bath Remodeled (2022)
Kitchen: Quartz Countertops, Stainless Steel Appliances, Pantry, Backsplash (2024)
Hardwood Floors on 1st & 2nd Levels (2024)
Carpeting (2022)
Guest Bath Renovated (2024)
Landscaping (Front & Back), Play Yard, Pergolas, Fencing, Painting (2023/24)
Upstairs Furnace Air Handler & Heat Pump (2024)
A complete list of upgrades is available in the documents section.
Boasting 6,676 sq. ft. of finished living space across three levels, this home features 4 spacious bedrooms, 4.5 baths, and a three-car side-loading garage. Step outside into your private oasis with lush landscaping and a stone patio under a pergola—perfect for entertaining or relaxing with family. Enjoy outdoor covered seating, a play-yard, and a cozy fire pit surrounded by a stone seating wall.
Inside, the home greets you with a large, sun-filled foyer, coffered ceilings in the kitchen and family room, gleaming hardwood floors, and elegant living and dining rooms overlooking the beautifully manicured front yard. The open-concept family room includes large windows framing the serene backyard, while the adjacent study/library provides a quiet retreat.
The gourmet kitchen features quartz countertops, stainless steel appliances, a large walk-in pantry, an informal dining area bathed in natural light, and a second staircase offering direct access to the upper level. An updated powder room completes the main floor.
Upstairs, the luxurious master suite includes a sitting area, two walk-in closets (one with built-ins), and a spa-inspired bathroom with dual vanities. Three additional bedrooms—one with a private en-suite and two sharing a Jack-and-Jill bath—provide ample space for family and guests.
The expansive lower level is perfect for entertaining, featuring a large recreation area, custom granite wet bar, wine cellar, a bonus room with a full bath, and a gym/flex room that can be tailored to your needs.
Location Highlights:
Easy access to Rt 9, Rt 7, and the Dulles Greenway
Nearby commuter lots for convenient travel
Close to downtown Leesburg, Loudoun wineries, and breweries
Near W&OD Trail for hiking and biking enthusiasts
This one-of-a-kind Hamilton estate offers unmatched luxury, thoughtful upgrades, and stunning natural surroundings—make it your forever home!
Listing Agent
Aarti Sood
Redfin Corporation

Home Details
Home Type
- Single Family
Est. Annual Taxes
- $9,990
Year Built
- Built in 2013
Lot Details
- 3.05 Acre Lot
- Property is zoned AR1
HOA Fees
- $82 Monthly HOA Fees
Parking
- 3 Car Direct Access Garage
- 8 Driveway Spaces
- Garage Door Opener
Home Design
- Craftsman Architecture
- Brick Exterior Construction
- Permanent Foundation
- Masonry
Interior Spaces
- Property has 3 Levels
- Open Floorplan
- Ceiling Fan
- Free Standing Fireplace
- Screen For Fireplace
- Window Treatments
- Family Room Off Kitchen
- Dining Area
- Attic
Kitchen
- Built-In Oven
- Built-In Microwave
- Ice Maker
- Disposal
Flooring
- Wood
- Carpet
Bedrooms and Bathrooms
- 4 Bedrooms
- En-Suite Bathroom
Laundry
- Dryer
- Washer
Finished Basement
- Heated Basement
- Walk-Out Basement
- Interior Basement Entry
Outdoor Features
- Patio
- Shed
- Play Equipment
Schools
- Woodgrove High School
Utilities
- Central Air
- Humidifier
- Heat Pump System
- Heating System Powered By Leased Propane
- Water Treatment System
- Well
- Propane Water Heater
- Septic Equal To The Number Of Bedrooms
Listing and Financial Details
- Assessor Parcel Number 379492766000
Community Details
Overview
- Association fees include common area maintenance, trash, snow removal
- Waterford Creek Subdivision
Amenities
- Common Area
Map
Home Values in the Area
Average Home Value in this Area
Tax History
| Year | Tax Paid | Tax Assessment Tax Assessment Total Assessment is a certain percentage of the fair market value that is determined by local assessors to be the total taxable value of land and additions on the property. | Land | Improvement |
|---|---|---|---|---|
| 2024 | $9,991 | $1,154,990 | $290,600 | $864,390 |
| 2023 | $10,479 | $1,197,650 | $230,600 | $967,050 |
| 2022 | $8,898 | $999,810 | $215,400 | $784,410 |
| 2021 | $7,853 | $801,350 | $185,400 | $615,950 |
| 2020 | $7,797 | $753,330 | $165,400 | $587,930 |
| 2019 | $7,865 | $752,620 | $165,400 | $587,220 |
| 2018 | $9,048 | $833,930 | $165,400 | $668,530 |
| 2017 | $8,722 | $775,290 | $165,400 | $609,890 |
| 2016 | $9,070 | $792,110 | $0 | $0 |
| 2015 | $8,066 | $545,240 | $0 | $545,240 |
| 2014 | $8,583 | $592,610 | $0 | $592,610 |
Property History
| Date | Event | Price | Change | Sq Ft Price |
|---|---|---|---|---|
| 04/17/2025 04/17/25 | For Sale | $1,635,000 | 0.0% | $245 / Sq Ft |
| 04/11/2025 04/11/25 | Price Changed | $1,635,000 | -3.0% | $245 / Sq Ft |
| 03/20/2025 03/20/25 | Price Changed | $1,685,000 | +0.6% | $252 / Sq Ft |
| 03/20/2025 03/20/25 | For Sale | $1,675,000 | +23.6% | $251 / Sq Ft |
| 05/11/2022 05/11/22 | Sold | $1,355,000 | +0.4% | $231 / Sq Ft |
| 04/04/2022 04/04/22 | Pending | -- | -- | -- |
| 04/01/2022 04/01/22 | For Sale | $1,350,000 | +71.4% | $230 / Sq Ft |
| 06/08/2018 06/08/18 | Sold | $787,500 | -1.6% | $173 / Sq Ft |
| 05/05/2018 05/05/18 | Pending | -- | -- | -- |
| 04/29/2018 04/29/18 | Price Changed | $799,995 | -3.0% | $176 / Sq Ft |
| 04/19/2018 04/19/18 | For Sale | $825,000 | +10.7% | $181 / Sq Ft |
| 07/24/2013 07/24/13 | Sold | $745,132 | +0.8% | $185 / Sq Ft |
| 02/01/2013 02/01/13 | Price Changed | $739,057 | +5.6% | $183 / Sq Ft |
| 11/28/2012 11/28/12 | Pending | -- | -- | -- |
| 01/04/2012 01/04/12 | For Sale | $699,900 | -- | $174 / Sq Ft |
Deed History
| Date | Type | Sale Price | Title Company |
|---|---|---|---|
| Deed | $1,355,000 | Keith D Barrett Pllc | |
| Warranty Deed | $787,500 | Stockman Title & Escrow Inc | |
| Special Warranty Deed | $745,132 | -- |
Mortgage History
| Date | Status | Loan Amount | Loan Type |
|---|---|---|---|
| Previous Owner | $744,000 | Adjustable Rate Mortgage/ARM | |
| Previous Owner | $748,125 | Adjustable Rate Mortgage/ARM | |
| Previous Owner | $684,000 | Stand Alone Refi Refinance Of Original Loan | |
| Previous Owner | $731,633 | FHA |
Similar Homes in Hamilton, VA
Source: Bright MLS
MLS Number: VALO2094100
APN: 379-49-2766
- 16070 Sainte Marie Ct
- 15600 Britenbush Ct
- 15615 Rosemont Farm Place
- 0 Audrey Jean Dr Unit VALO2076702
- 39937 Charles Town Pike
- 40242 Charles Town Pike
- 39892 Hedgeland Ln
- 38678 Piggott Bottom Rd
- 40107 Charles Town Pike
- 0 Huntwick Place Unit VALO2056742
- 40035 Hedgeland Ln
- 20.17 Acres Hedgeland Ln
- 15104 Lynnford Ct
- 16927 Golden Leaf Ct
- 38880 Avery Oaks Ln
- 15570 Second St
- 0 Berlin Turnpike Unit VALO2093522
- 17029 Hamilton Station Rd






