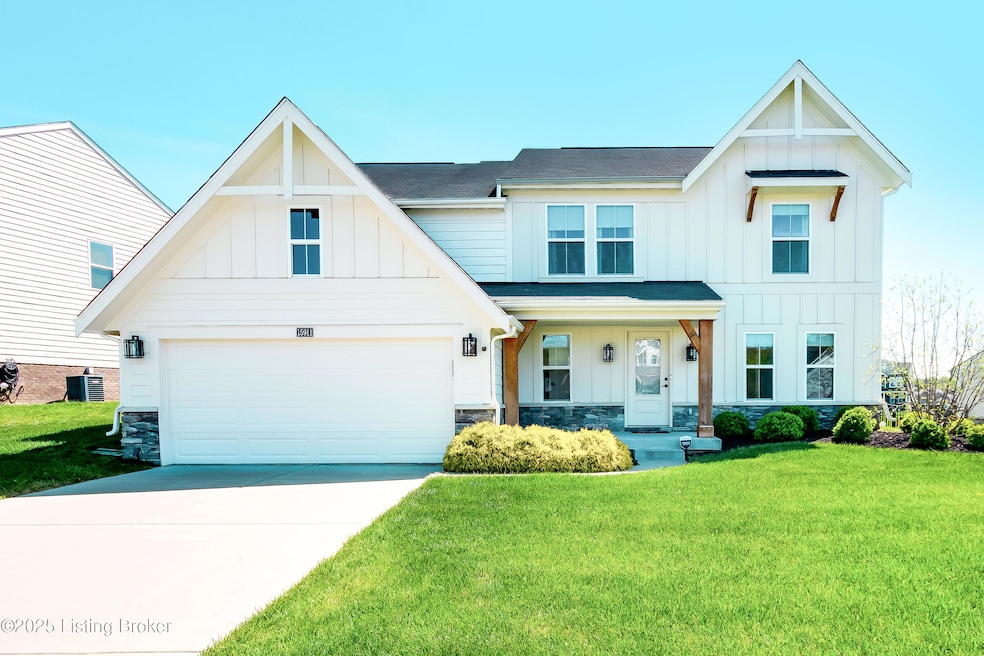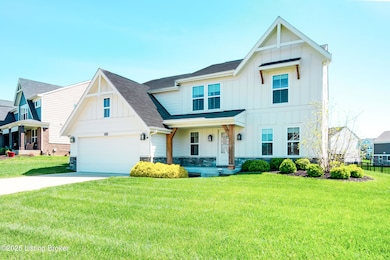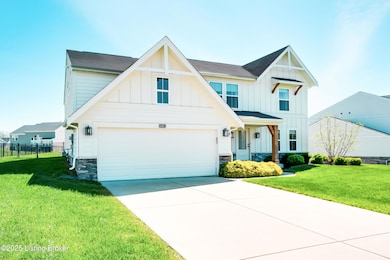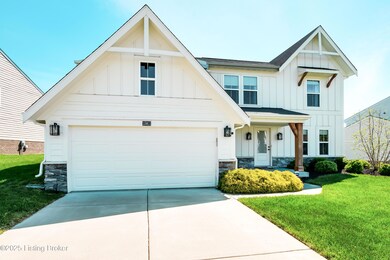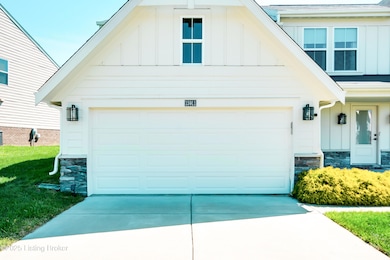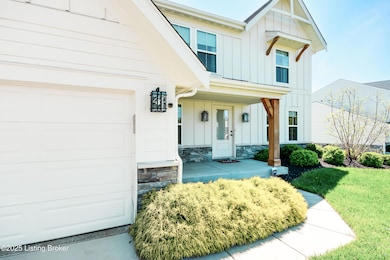
15911 Long Meadow Way Louisville, KY 40245
Estimated payment $3,580/month
Highlights
- Traditional Architecture
- 1 Fireplace
- Forced Air Heating and Cooling System
- Lowe Elementary School Rated A-
- 2 Car Attached Garage
- Property is Fully Fenced
About This Home
Location !!! Location !!! Location !!! Welcome to 15911 Long Meadow Way - A Rare Opportunity in the Coveted Estates and Meadows at Floyds Fork! If you've been waiting for the perfect opportunity to join this highly sought-after community, your wait may be over. This stunning Avery Modern Farmhouse is a rare find—and looks like brand new home. From the moment you arrive, you'll be captivated by the impressive curb appeal and the craftsmanship expected from the prestigious Designer Collection. Step inside to an expansive, light-filled two-story living room that sets the tone for the rest of the home. Every detail has been thoughtfully upgraded by the sellers, ensuring a luxurious and comfortable lifestyle. The gourmet kitchen is a true centerpiece, featuring granite countertops, a custom tile backsplash, stainless steel appliances including a gas range, rich maple cabinetry, and a large, color-contrasting island with beadboard accents. The living room is anchored by a dramatic floor-to-ceiling stone fireplace with a cedar mantlean ideal space to gather and relax. Custom draperies, upgraded trim work, and blinds throughout further elevate the home's style and sophistication.The spacious primary suite offers a peaceful retreat with a cozy sitting area, custom shiplap accent wall, and tray ceiling. The spa-inspired ensuite bath includes a double vanity with granite countertops, white maple cabinetry, and a beautifully tiled walk-in shower featuring dual shower heads, built-in seats, a niche, and a stylish barn door entry. The second full bathroom complements the home's elegant design with navy maple cabinets, solid white marble countertops, and farmhouse-style lighting.Downstairs, a finished recreation room with 10-foot ceilings provides the perfect flex space for a media room, home office, gym, or play area. Set on a well-maintained quarter-acre lot, the backyard is fully fenced and easy to care forideal for relaxing or entertaining outdoors. The two-car attached garage also includes a convenient keypad entry system.Situated just minutes from Lake Forest Country Club, Stopher Elementary, Crosby Middle, and Eastern High School, this home offers unmatched convenience in a premier location. Why wait to build? Skip the construction delays and rising costsmake 15911 Long Meadow Way your new address today!
Home Details
Home Type
- Single Family
Est. Annual Taxes
- $5,462
Year Built
- Built in 2018
Parking
- 2 Car Attached Garage
Home Design
- Traditional Architecture
- Brick Exterior Construction
- Poured Concrete
- Shingle Roof
- Stone Siding
Interior Spaces
- 2-Story Property
- 1 Fireplace
Bedrooms and Bathrooms
- 4 Bedrooms
Additional Features
- Property is Fully Fenced
- Forced Air Heating and Cooling System
Community Details
- Property has a Home Owners Association
- Meadows At Floyds Fork Subdivision
Listing and Financial Details
- Legal Lot and Block 0113 / 4049
- Assessor Parcel Number 404901130000
Map
Home Values in the Area
Average Home Value in this Area
Tax History
| Year | Tax Paid | Tax Assessment Tax Assessment Total Assessment is a certain percentage of the fair market value that is determined by local assessors to be the total taxable value of land and additions on the property. | Land | Improvement |
|---|---|---|---|---|
| 2024 | $5,462 | $480,000 | $88,000 | $392,000 |
| 2023 | $5,558 | $480,000 | $88,000 | $392,000 |
| 2022 | $5,578 | $412,890 | $88,000 | $324,890 |
| 2021 | $5,181 | $412,890 | $88,000 | $324,890 |
| 2020 | $4,757 | $412,890 | $88,000 | $324,890 |
| 2019 | $993 | $88,000 | $88,000 | $0 |
Property History
| Date | Event | Price | Change | Sq Ft Price |
|---|---|---|---|---|
| 04/24/2025 04/24/25 | For Sale | $559,900 | +16.6% | $221 / Sq Ft |
| 06/10/2021 06/10/21 | Sold | $480,000 | +1.1% | $189 / Sq Ft |
| 04/28/2021 04/28/21 | Pending | -- | -- | -- |
| 04/27/2021 04/27/21 | For Sale | $475,000 | -- | $187 / Sq Ft |
Deed History
| Date | Type | Sale Price | Title Company |
|---|---|---|---|
| Warranty Deed | $480,000 | None Available | |
| Deed | $412,887 | Homestead Title Agency Ltd | |
| Warranty Deed | $88,000 | Agility Closing & Title Serv |
Mortgage History
| Date | Status | Loan Amount | Loan Type |
|---|---|---|---|
| Open | $384,000 | New Conventional | |
| Previous Owner | $383,000 | New Conventional | |
| Previous Owner | $392,240 | New Conventional |
Similar Homes in the area
Source: Metro Search (Greater Louisville Association of REALTORS®)
MLS Number: 1685252
APN: 404901130000
- 15911 Long Meadow Way
- 15807 Stonehouse Ct
- 15900 Long Meadow Way
- 2222 Centurion Way
- 15963 Cumberland Lake Cir
- 15905 Cabin View Ln
- 2101 Highland Springs Place
- 15111 Beckley Springs Dr
- 15114 Beckley Springs Dr
- 15109 Beckley Springs Dr
- 15115 Beckley Springs Dr
- 15119 Beckley Springs Dr
- 15127 Beckley Springs Dr
- 15117 Beckley Springs Dr
- 1610 Majestic Woods Place
- 2105 Arnold Palmer Blvd
- 15113 Beckley Springs Dr
- 2100 Arnold Palmer Blvd
- 15107 Beckley Springs Dr
- 15101 Beckley Springs Dr
