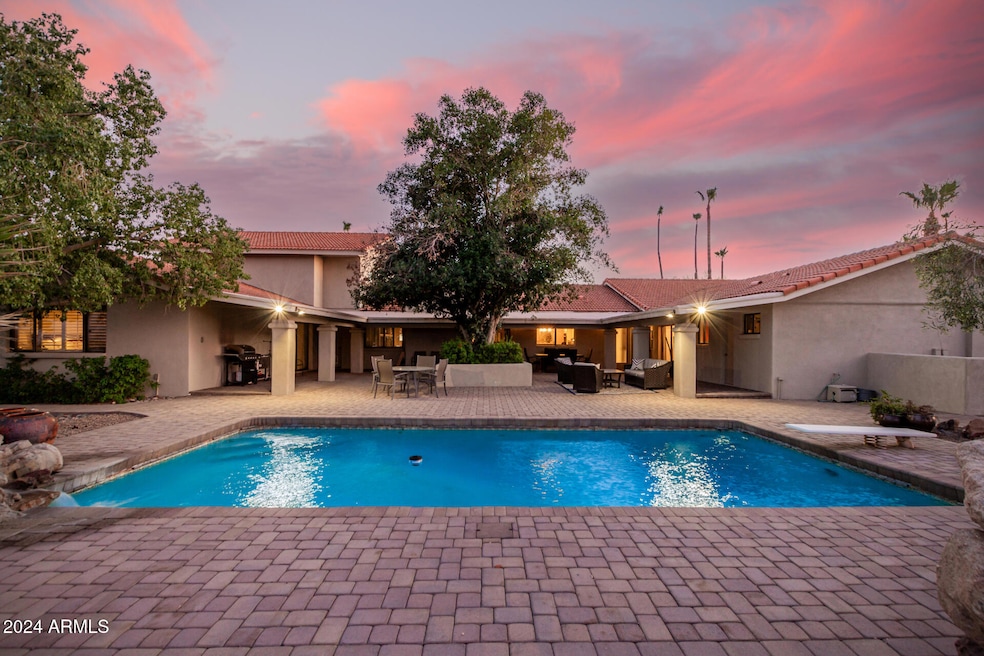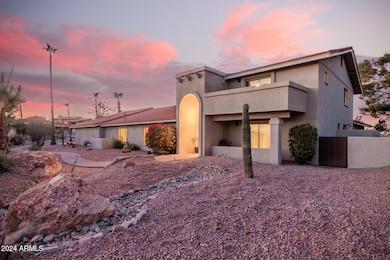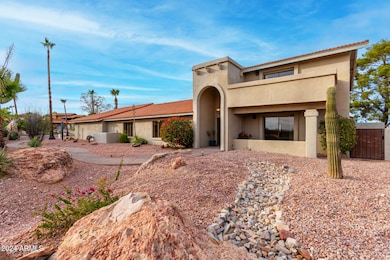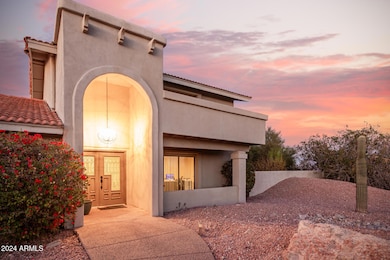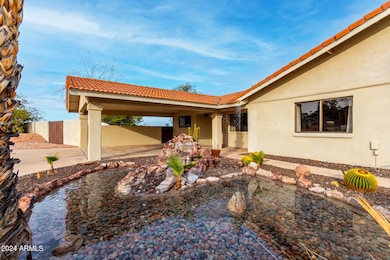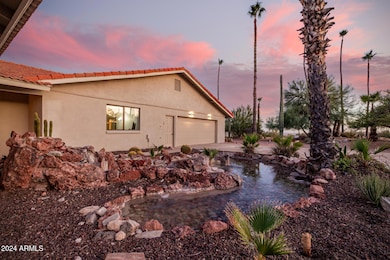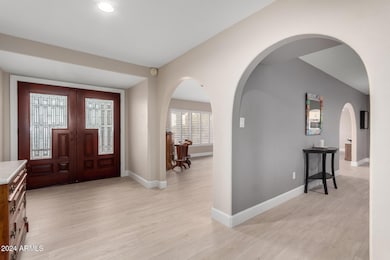
15912 E Palomino Blvd Fountain Hills, AZ 85268
Estimated payment $7,853/month
Highlights
- Guest House
- Private Pool
- 0.92 Acre Lot
- Fountain Hills Middle School Rated A-
- City Lights View
- Wood Flooring
About This Home
LEASE PURCHASE OPTION! Discover this exceptional property, perfectly suited for a multi-generational family or as a lucrative vacation rental. Situated on a premium lot just under an acre, this home offers unparalleled privacy as it backs onto a vast preserve, showcasing breathtaking mountain and city light views. The resort-style backyard is a true oasis, complete with lush landscaping, a sparkling diving pool, and ample space for entertaining. Additional amenities include a circular driveway, multiple parking areas, a two-car garage, two-car carport, and RV gate/parking. Inside, the home has been beautifully remodeled with modern upgrades throughout, new luxury vinyl plank flooring and features generously sized living spaces. The gourmet kitchen with stainless steel appliances,... double wall ovens, a Dacor refrigerator, granite countertops, and a walk-in pantry. The spacious primary suite features patio access, dual vanities, a jetted tub, separate shower, and walk-in closet. Located in a prime central location, this property is close to the Mayo Clinic, highly rated BASIS school, Scottsdale's premier shopping and dining, and renowned golf courses like Eagle Mountain & Firerock.
Home Details
Home Type
- Single Family
Est. Annual Taxes
- $3,979
Year Built
- Built in 1979
Lot Details
- 0.92 Acre Lot
- Block Wall Fence
- Corner Lot
Parking
- 2 Car Garage
- 2 Carport Spaces
Property Views
- City Lights
- Mountain
Home Design
- Tile Roof
- Block Exterior
- Stucco
Interior Spaces
- 5,404 Sq Ft Home
- 2-Story Property
- Ceiling height of 9 feet or more
- Ceiling Fan
- Double Pane Windows
- Family Room with Fireplace
- Washer and Dryer Hookup
Kitchen
- Eat-In Kitchen
- Granite Countertops
Flooring
- Wood
- Carpet
- Stone
Bedrooms and Bathrooms
- 6 Bedrooms
- Primary Bedroom on Main
- Primary Bathroom is a Full Bathroom
- 5 Bathrooms
- Dual Vanity Sinks in Primary Bathroom
- Hydromassage or Jetted Bathtub
Pool
- Private Pool
- Diving Board
Schools
- Mcdowell Mountain Elementary School
- Fountain Hills Middle School
- Fountain Hills High School
Utilities
- Cooling Available
- Heating Available
- High Speed Internet
- Cable TV Available
Additional Features
- Balcony
- Guest House
Community Details
- No Home Owners Association
- Association fees include no fees
- Fountain Hills 605 A Lt 24 Bk 1 Lt 14,15 Blk 2 Subdivision, Custom Floorplan
Listing and Financial Details
- Legal Lot and Block 17 / 2
- Assessor Parcel Number 176-13-343-A
Map
Home Values in the Area
Average Home Value in this Area
Tax History
| Year | Tax Paid | Tax Assessment Tax Assessment Total Assessment is a certain percentage of the fair market value that is determined by local assessors to be the total taxable value of land and additions on the property. | Land | Improvement |
|---|---|---|---|---|
| 2025 | $3,979 | $78,453 | -- | -- |
| 2024 | $3,738 | $74,718 | -- | -- |
| 2023 | $3,738 | $95,600 | $19,120 | $76,480 |
| 2022 | $3,642 | $73,680 | $14,730 | $58,950 |
| 2021 | $4,043 | $70,460 | $14,090 | $56,370 |
| 2020 | $3,970 | $67,020 | $13,400 | $53,620 |
| 2019 | $4,068 | $66,200 | $13,240 | $52,960 |
| 2018 | $4,049 | $63,960 | $12,790 | $51,170 |
| 2017 | $3,886 | $62,810 | $12,560 | $50,250 |
| 2016 | $3,804 | $64,700 | $12,940 | $51,760 |
| 2015 | $3,593 | $56,920 | $11,380 | $45,540 |
Property History
| Date | Event | Price | Change | Sq Ft Price |
|---|---|---|---|---|
| 03/08/2025 03/08/25 | Price Changed | $1,350,000 | -3.6% | $250 / Sq Ft |
| 02/11/2025 02/11/25 | Price Changed | $1,400,000 | -6.7% | $259 / Sq Ft |
| 01/07/2025 01/07/25 | For Sale | $1,500,000 | -- | $278 / Sq Ft |
Deed History
| Date | Type | Sale Price | Title Company |
|---|---|---|---|
| Warranty Deed | $635,000 | Security Title Agency | |
| Joint Tenancy Deed | $270,000 | First American Title |
Mortgage History
| Date | Status | Loan Amount | Loan Type |
|---|---|---|---|
| Open | $164,117 | Credit Line Revolving | |
| Open | $644,000 | New Conventional | |
| Closed | $600,000 | Unknown | |
| Closed | $100,000 | Credit Line Revolving | |
| Closed | $500,000 | New Conventional | |
| Previous Owner | $256,500 | New Conventional | |
| Closed | $100,000 | No Value Available |
Similar Homes in Fountain Hills, AZ
Source: Arizona Regional Multiple Listing Service (ARMLS)
MLS Number: 6797363
APN: 176-13-343A
- 15843 E Mustang Dr
- 15848 E Palomino Blvd
- 11022 N Indigo Dr Unit 127
- 16107 E Emerald Dr Unit 112
- 16003 E Venetian Ln Unit 46
- 16008 E Trevino Dr
- 16108 E Emerald Dr Unit 204
- 16015 E Trevino Dr Unit 17
- 15736 E Burro Dr
- 15728 E Burro Dr
- 11033 N Pinto Dr
- 16140 E Keota Dr
- 10820 N Buffalo Dr Unit 7
- 11214 N Pinto Dr
- 16210 E Sawik Cir Unit 2
- 15642 E Palatial Dr
- 11407 N Pinto Dr
- 16064 E Ridgestone Dr
- 16076 E Ridgestone Dr
- 15609 E Palatial Estates Dr
