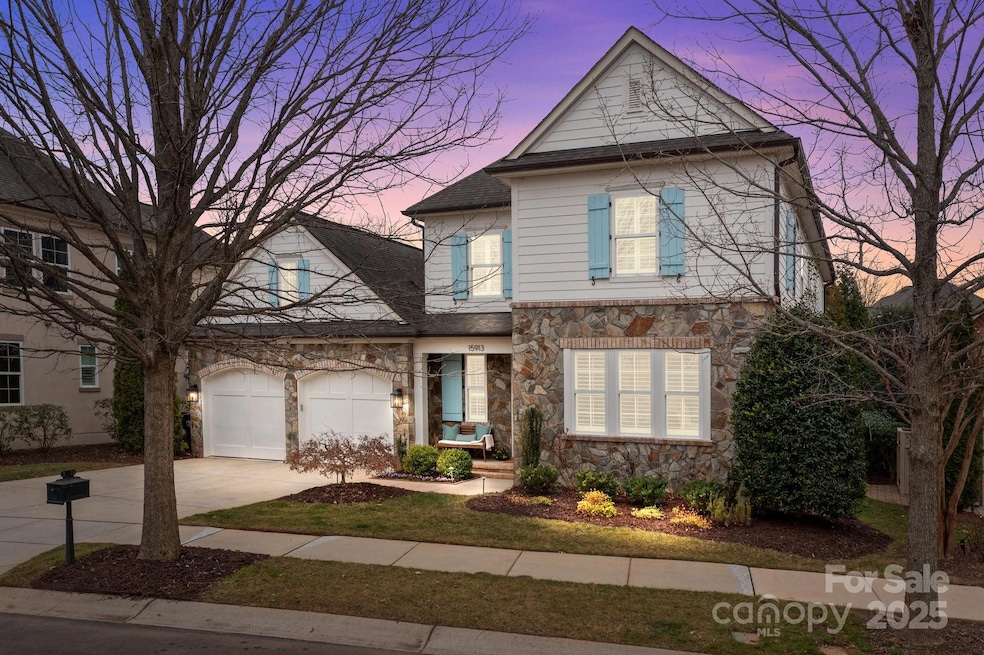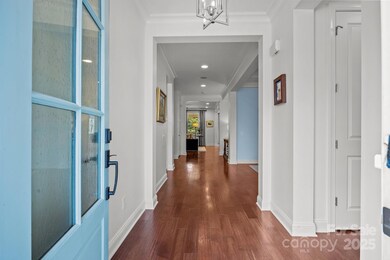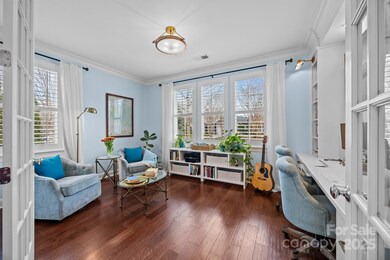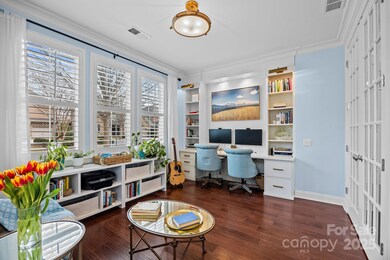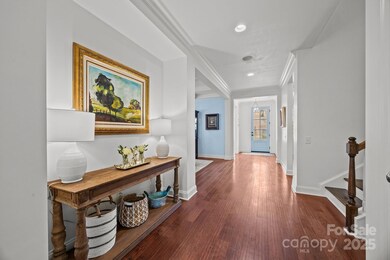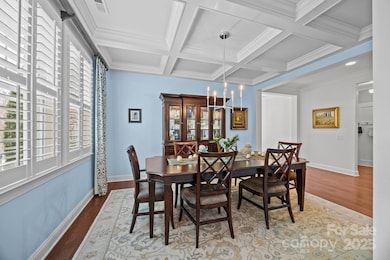
15913 Robbins Green Dr Cornelius, NC 28031
Highlights
- Open Floorplan
- Community Pool
- Covered patio or porch
- Bailey Middle School Rated A-
- Tennis Courts
- 2 Car Attached Garage
About This Home
As of April 2025Welcome to 15913 Robbins Green. A stunning custom home nestled in a sought-after neighborhood and on a quiet side street, minutes from Lake Norman. Robbins Park offers tennis courts, walking trails, recreational field, playground, and outdoor pool. This exceptional home offers refined living, evoking a sense of unity and tranquility. Perfect for both everyday life and entertaining, effortlessly hosting gatherings, holiday celebrations, and sleepovers. Beautiful flooring throughout the main level. Elegant home office, chef’s kitchen that opens into the breakfast area and great room, form the heart of this home. Primary bedroom suite on the main level offers a trey ceiling detail, a private bath, and an oversized walk-in closet with built-in shelving. The upper level has four bedrooms, a bonus room, and three full baths to ensure comfort for all. Outdoor living space includes a covered patio overlooking a private lawn. A short stroll to Birkdale shops, restaurants & movie theater.
Last Agent to Sell the Property
Allen Tate Lake Norman Brokerage Email: anita.sabates@allentate.com License #148222

Home Details
Home Type
- Single Family
Est. Annual Taxes
- $6,198
Year Built
- Built in 2013
Lot Details
- Fenced
- Property is zoned NMX(CZ)
Parking
- 2 Car Attached Garage
Home Design
- Slab Foundation
- Stone Siding
Interior Spaces
- 2-Story Property
- Open Floorplan
- Ceiling Fan
- Great Room with Fireplace
- Pull Down Stairs to Attic
- Home Security System
- Laundry Room
Kitchen
- Built-In Oven
- Electric Oven
- Gas Cooktop
- Down Draft Cooktop
- Microwave
- Plumbed For Ice Maker
- Dishwasher
- Kitchen Island
- Disposal
Flooring
- Laminate
- Tile
Bedrooms and Bathrooms
- Garden Bath
Outdoor Features
- Covered patio or porch
Schools
- J.V. Washam Elementary School
- Bailey Middle School
- William Amos Hough High School
Utilities
- Forced Air Zoned Cooling and Heating System
- Heat Pump System
- Heating System Uses Natural Gas
- Electric Water Heater
- Cable TV Available
Listing and Financial Details
- Assessor Parcel Number 005-077-16
Community Details
Overview
- Built by Classica Homes
- Robbins Park Subdivision, Pacifica Floorplan
Recreation
- Tennis Courts
- Recreation Facilities
- Community Playground
- Community Pool
- Trails
Map
Home Values in the Area
Average Home Value in this Area
Property History
| Date | Event | Price | Change | Sq Ft Price |
|---|---|---|---|---|
| 04/04/2025 04/04/25 | Sold | $1,395,000 | 0.0% | $356 / Sq Ft |
| 02/28/2025 02/28/25 | For Sale | $1,395,000 | -- | $356 / Sq Ft |
Tax History
| Year | Tax Paid | Tax Assessment Tax Assessment Total Assessment is a certain percentage of the fair market value that is determined by local assessors to be the total taxable value of land and additions on the property. | Land | Improvement |
|---|---|---|---|---|
| 2023 | $6,198 | $937,000 | $200,000 | $737,000 |
| 2022 | $5,438 | $635,900 | $180,000 | $455,900 |
| 2021 | $5,374 | $635,900 | $180,000 | $455,900 |
| 2020 | $5,374 | $635,900 | $180,000 | $455,900 |
| 2019 | $5,368 | $635,900 | $180,000 | $455,900 |
| 2018 | $4,272 | $393,700 | $90,000 | $303,700 |
| 2017 | $4,239 | $393,700 | $90,000 | $303,700 |
| 2016 | $4,236 | $393,700 | $90,000 | $303,700 |
| 2015 | $4,173 | $393,700 | $90,000 | $303,700 |
| 2014 | $4,171 | $393,700 | $90,000 | $303,700 |
Mortgage History
| Date | Status | Loan Amount | Loan Type |
|---|---|---|---|
| Open | $1,120,000 | New Conventional | |
| Closed | $138,600 | No Value Available | |
| Previous Owner | $41,000 | Commercial | |
| Previous Owner | $524,000 | Adjustable Rate Mortgage/ARM | |
| Previous Owner | $339,500 | Adjustable Rate Mortgage/ARM | |
| Previous Owner | $405,341 | New Conventional |
Deed History
| Date | Type | Sale Price | Title Company |
|---|---|---|---|
| Warranty Deed | $1,400,000 | Master Title Agency Llc | |
| Warranty Deed | $655,000 | None Available | |
| Warranty Deed | $485,000 | None Available | |
| Special Warranty Deed | $508,000 | None Available | |
| Special Warranty Deed | $90,000 | None Available |
Similar Homes in the area
Source: Canopy MLS (Canopy Realtor® Association)
MLS Number: 4227350
APN: 005-077-16
- 16620 Redding Park Ln
- 17810 Half Moon Ln Unit L
- 18824 Nautical Dr Unit 28
- 17811 Half Moon Ln Unit N
- 17811 Half Moon Ln Unit C
- 17811 Half Moon Ln Unit E
- 18832 Nautical Dr Unit 41
- 18832 Nautical Dr Unit 44
- 17919 Kings Point Dr
- 18840 Nautical Dr Unit 57
- 17537 Tuscany Ln Unit 23
- 19510 Deer Valley Dr
- 18009 Kings Point Dr Unit C
- 18700 Nautical Dr Unit 101
- 18742 Nautical Dr Unit 301
- 18736 Nautical Dr Unit 201
- 18742 Nautical Dr Unit 305
- 18726 Nautical Dr Unit 303
- 8722 Arrowhead Place Ln
- 18861 Vineyard Point Ln
