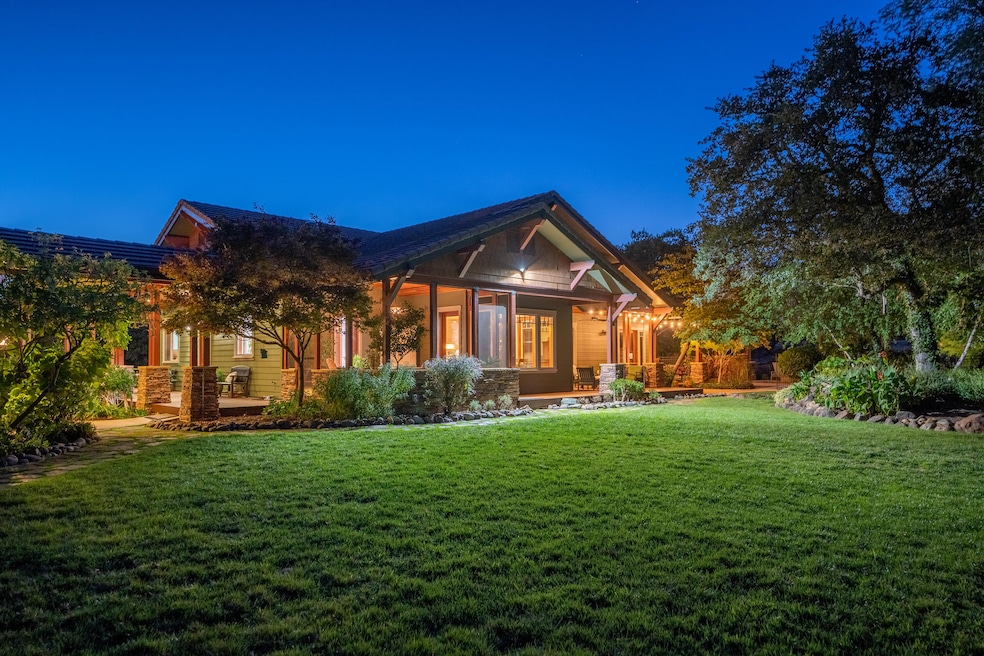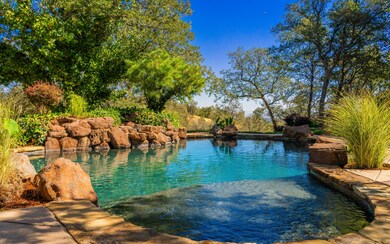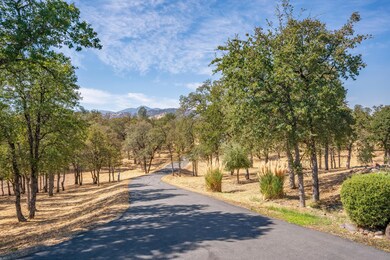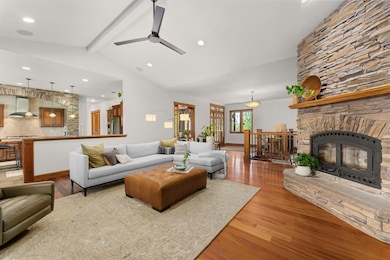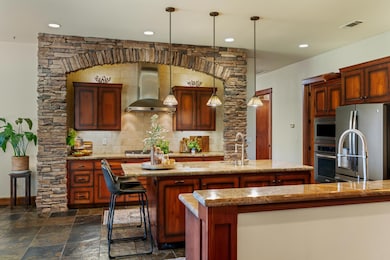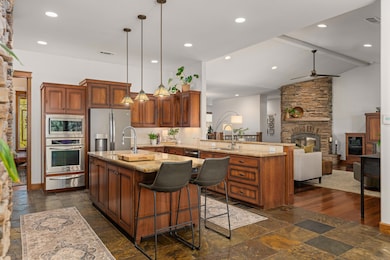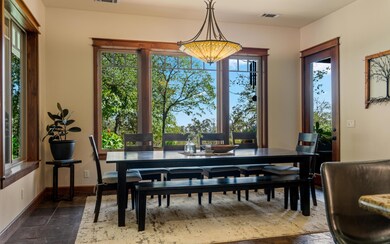15915 El Camino Robles Rd Redding, CA 96001
Highlights
- Craftsman Architecture
- Mountain View
- No HOA
- Grant Elementary School Rated A
- Granite Countertops
- Oversized Parking
About This Home
As of December 2024Welcome to this stunning custom-built Craftsman-style home, where timeless elegance meets modern luxury. Nestled on a serene and expansive property, this 4452 sq ft masterpiece is a true sanctuary, offering a lifestyle of comfort, sophistication, and unparalleled beauty.
This exceptional property is more than just a home; it's a lifestyle. Surrounded by the tranquility of nature and offering every modern amenity, the residence is the epitome of luxury living. The homeowner designed the property to be enjoyed both indoors and outdoors, they have achieved the goal seamlessly!
As you approach the home, a long, meandering driveway leading you to the inviting wrap-around wood porch that perfectly complements the home's rich architectural details. Enter through the imported and custom made front door to discover a spacious and elegant layout, perfect for entertaining. With four spacious bedrooms and two versatile offices, this home offers ample space for both family living and professional needs. The open-concept living areas are bathed in natural light, highlighting the custom finishes and thoughtful design throughout.
The gourmet kitchen flows effortlessly into the living area and dining area ensuring conversation and enough gathering space for all!
Step outside to the screened-in porch, where you can enjoy your morning coffee while taking in expansive mountain views The outdoor living spaces are nothing short of spectacular, with a sparkling pool and spa, perfect for relaxing on warm summer days. The property also boasts a charming chicken coop, a lush garden area, a play area with a swing set and horseshoes. Imagine having fire side chats and s'mores around your own fire pit. Enjoy a glass of wine or cup of coffee while sitting on the covered sitting area and listening to the birds and watching the koi in your own koi pond.
Sustainability meets practicality with owned solar panels, providing energy efficiency without sacrificing comfort.
The additional basement and storage areas offer endless possibilities, game nights in a recreation room or utilize as a home gym or wine cellar. Lots of possibilities for your vision.
Details and amenities are found throughout the home; exotic hardwoods, custom rock work, casement windows, owned solar and so much more-you need to come and experience this property and see why it is unique and one of a kind!
With proximity to biking, hiking, boating, and fishing, this property is an outdoor enthusiast's dream. Whether it's relaxing by the pool, soaking in the serene views, or exploring nearby amenities, this home offers a perfect sanctuary for living a harmonious lifestyle.
Property Details
Home Type
- Multi-Family
Est. Annual Taxes
- $13,105
Year Built
- Built in 2009
Lot Details
- 3.02 Acre Lot
- Partially Fenced Property
Parking
- Oversized Parking
Property Views
- Mountain
- Park or Greenbelt
Home Design
- Craftsman Architecture
- Property Attached
- Slab Foundation
- Concrete Roof
- Hardboard
Interior Spaces
- 4,452 Sq Ft Home
- 1-Story Property
- Washer and Dryer Hookup
Kitchen
- Built-In Microwave
- Kitchen Island
- Granite Countertops
Bedrooms and Bathrooms
- 6 Bedrooms
Schools
- Grant Elementary School
- Grant/Uprep Middle School
- Shasta/U Prep High School
Utilities
- Forced Air Heating and Cooling System
- Power Generator
- Propane
- Septic Tank
Additional Features
- Green Energy Fireplace or Wood Stove
- Multiple Outdoor Decks
Community Details
- No Home Owners Association
- Monte De Las Flores Subdivision
Listing and Financial Details
- Assessor Parcel Number 208-350-015-000
Map
Home Values in the Area
Average Home Value in this Area
Property History
| Date | Event | Price | Change | Sq Ft Price |
|---|---|---|---|---|
| 12/06/2024 12/06/24 | Sold | $1,890,965 | -3.0% | $425 / Sq Ft |
| 10/30/2024 10/30/24 | Pending | -- | -- | -- |
| 10/05/2024 10/05/24 | For Sale | $1,950,000 | -- | $438 / Sq Ft |
Tax History
| Year | Tax Paid | Tax Assessment Tax Assessment Total Assessment is a certain percentage of the fair market value that is determined by local assessors to be the total taxable value of land and additions on the property. | Land | Improvement |
|---|---|---|---|---|
| 2024 | $13,105 | $1,235,318 | $326,604 | $908,714 |
| 2023 | $13,105 | $1,211,097 | $320,200 | $890,897 |
| 2022 | $12,773 | $1,187,351 | $313,922 | $873,429 |
| 2021 | $9,781 | $910,000 | $170,000 | $740,000 |
| 2020 | $9,696 | $885,000 | $185,000 | $700,000 |
| 2019 | $9,408 | $882,000 | $185,000 | $697,000 |
| 2018 | $10,130 | $882,000 | $185,000 | $697,000 |
| 2017 | $9,345 | $870,000 | $180,000 | $690,000 |
| 2016 | $9,283 | $870,000 | $180,000 | $690,000 |
| 2015 | $8,853 | $830,000 | $150,000 | $680,000 |
| 2014 | $8,909 | $830,000 | $150,000 | $680,000 |
Mortgage History
| Date | Status | Loan Amount | Loan Type |
|---|---|---|---|
| Previous Owner | $317,000 | New Conventional | |
| Previous Owner | $620,000 | New Conventional | |
| Previous Owner | $849,423 | Construction | |
| Previous Owner | $75,000 | Credit Line Revolving |
Deed History
| Date | Type | Sale Price | Title Company |
|---|---|---|---|
| Grant Deed | $1,891,000 | Fidelity National Title | |
| Grant Deed | $1,891,000 | Fidelity National Title | |
| Interfamily Deed Transfer | -- | None Available | |
| Grant Deed | $239,000 | Placer Title Company | |
| Grant Deed | $137,500 | Placer Title Company |
Source: Shasta Association of REALTORS®
MLS Number: 24-4300
APN: 208-350-015-000
- 15920 El Camino Robles Rd
- 15888 El Camino Robles Rd
- 8101 Montgomery Cir
- Lot 14 Canto de Las Lupine
- 16300 Canto de Las Lupine Dr
- Lot 1 Canto de Las Lupine
- Lot 9 Canto de Las Lupine Dr
- 8275 Muscat Ct
- 0 Placer Rd
- 15865 Tadpole Creek Ln
- 15833 Tadpole Creek Ln
- 7780 Raven Rd
- 8490 Placer Rd
- 15384 Prospect Dr
- 8499 Simmons Rd
- 7741 Placer Rd
- 3.97 Acres Renshaw Ln
- 0 Middletown Park Dr
- 6776 Digger Pine Ln
- 8781 Simmons Rd
