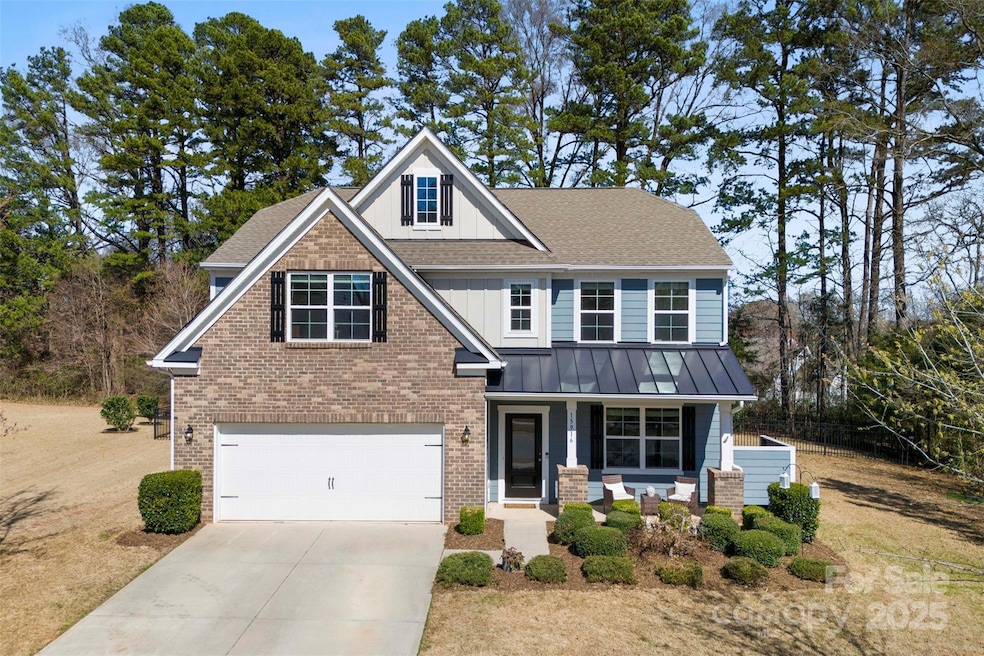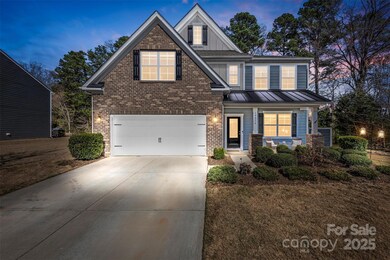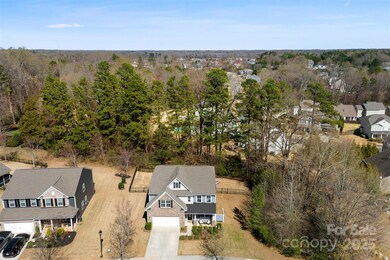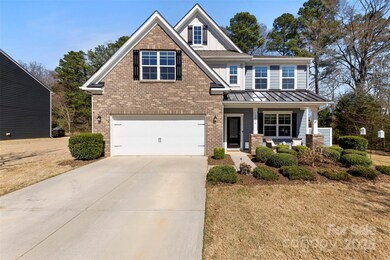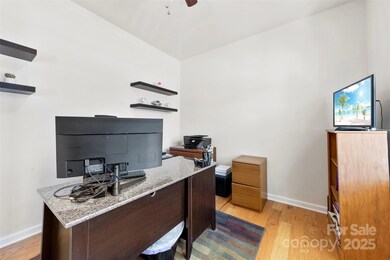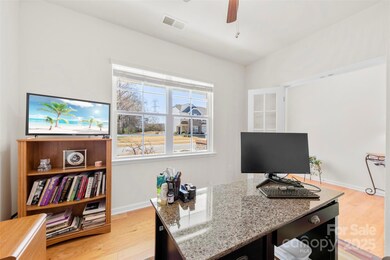
15916 Foreleigh Rd Huntersville, NC 28078
Estimated payment $3,555/month
Highlights
- Open Floorplan
- Transitional Architecture
- Covered patio or porch
- Wooded Lot
- Wood Flooring
- 2 Car Attached Garage
About This Home
This beautifully maintained, move-in ready 4-bedroom, 2.5-bathroom home offers comfort, space, & privacy! The main level features an inviting open-concept layout, with a spacious living room that flows seamlessly into the dining area & a modern kitchen equipped with stainless steel appliances, ample cabinetry & a large island—perfect for entertaining. Huge walk-in pantry! Upstairs, the primary suite offers a peaceful retreat with a walk-in closet & en-suite bathroom with double vanities, a walk-in shower & a garden tub. Three additional bedrooms with a separate loft provide plenty of space for family & guests. The 2.5 bathrooms are stylishly appointed, ensuring convenience for everyone. The enclosed four-season sunroom is perfect for relaxing all year round.Step outside to enjoy a private, fully fenced backyard with brand-new sod—ideal for outdoor dining, gardening, or simply relaxing. Located in a desirable neighborhood with easy access to schools, shopping, dining & major highways.
Listing Agent
NorthGroup Real Estate LLC Brokerage Email: innaradko@gmail.com License #275222

Home Details
Home Type
- Single Family
Est. Annual Taxes
- $3,596
Year Built
- Built in 2017
Lot Details
- Lot Dimensions are 92x125x134x91
- Privacy Fence
- Back Yard Fenced
- Level Lot
- Wooded Lot
- Property is zoned TR, T-R
HOA Fees
- $79 Monthly HOA Fees
Parking
- 2 Car Attached Garage
- Front Facing Garage
- Garage Door Opener
Home Design
- Transitional Architecture
- Brick Exterior Construction
- Slab Foundation
- Metal Roof
- Hardboard
Interior Spaces
- 2-Story Property
- Open Floorplan
- Ceiling Fan
- Entrance Foyer
- Living Room with Fireplace
- Pull Down Stairs to Attic
Kitchen
- Electric Oven
- Self-Cleaning Oven
- Gas Cooktop
- Microwave
- Plumbed For Ice Maker
- Dishwasher
- Kitchen Island
- Disposal
Flooring
- Wood
- Tile
Bedrooms and Bathrooms
- 4 Bedrooms
- Walk-In Closet
- Garden Bath
Outdoor Features
- Covered patio or porch
Schools
- Barnette Elementary School
- Bradley Middle School
- Hopewell High School
Utilities
- Forced Air Heating and Cooling System
- Heating System Uses Natural Gas
- Gas Water Heater
- Cable TV Available
Listing and Financial Details
- Assessor Parcel Number 015-412-19
Community Details
Overview
- Sentry Management Association, Phone Number (704) 892-1660
- Built by Lennar
- Lakemont Subdivision, Durham Floorplan
- Mandatory home owners association
Amenities
- Picnic Area
Map
Home Values in the Area
Average Home Value in this Area
Tax History
| Year | Tax Paid | Tax Assessment Tax Assessment Total Assessment is a certain percentage of the fair market value that is determined by local assessors to be the total taxable value of land and additions on the property. | Land | Improvement |
|---|---|---|---|---|
| 2023 | $3,596 | $477,400 | $100,000 | $377,400 |
| 2022 | $2,631 | $307,000 | $55,000 | $252,000 |
| 2021 | $2,779 | $307,000 | $55,000 | $252,000 |
| 2020 | $2,754 | $307,000 | $55,000 | $252,000 |
| 2019 | $2,748 | $307,000 | $55,000 | $252,000 |
| 2018 | $3,002 | $45,000 | $45,000 | $0 |
| 2017 | $82 | $45,000 | $45,000 | $0 |
Property History
| Date | Event | Price | Change | Sq Ft Price |
|---|---|---|---|---|
| 03/20/2025 03/20/25 | For Sale | $570,000 | -- | $200 / Sq Ft |
Deed History
| Date | Type | Sale Price | Title Company |
|---|---|---|---|
| Special Warranty Deed | $315,000 | None Available |
Mortgage History
| Date | Status | Loan Amount | Loan Type |
|---|---|---|---|
| Open | $210,000 | New Conventional |
Similar Homes in Huntersville, NC
Source: Canopy MLS (Canopy Realtor® Association)
MLS Number: 4235476
APN: 015-412-19
- 14812 Baytown Ct
- 16110 Foreleigh Rd
- 10707 Charmont Place
- 7201 Gilead Rd
- 7850 Bud Henderson Rd
- 7006 Garden Hill Dr
- 6419 Gilead Rd
- 11206 Grenfell Ave
- 6707 Dunton St
- 7406 Henderson Park Rd
- 7400 Gilead Rd
- 14520 Beatties Ford Rd
- 8828 Powder Works Dr
- 9325 Beecroft Valley Dr
- 8901 Powder Works Dr
- 7007 Church Wood Ln
- 8806 Cool Meadow Dr
- 8810 Cool Meadow Dr
- 7900 Gilead Rd
- 13811 Waverton Ln
