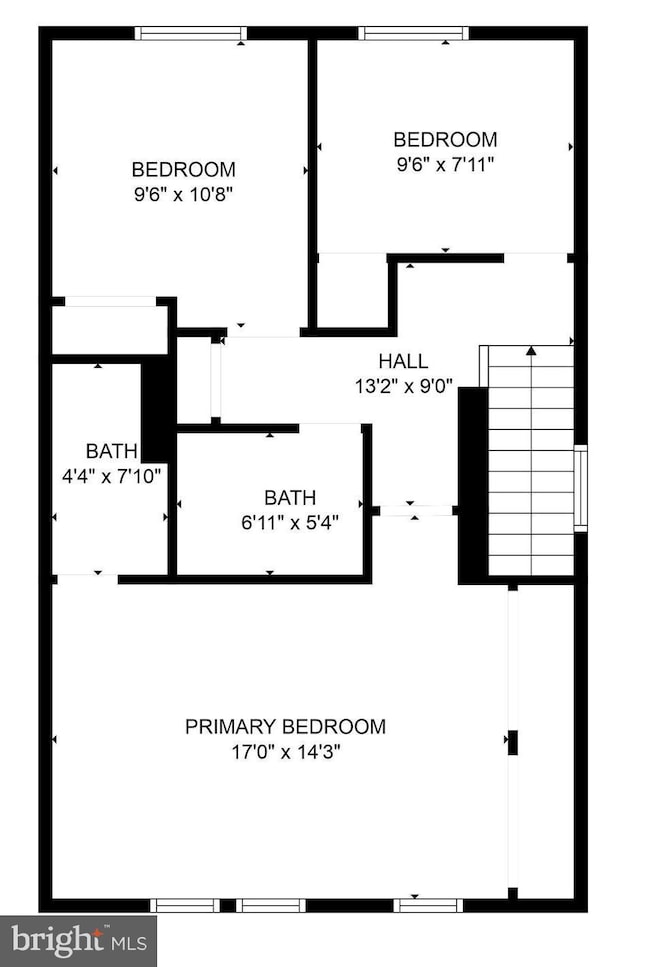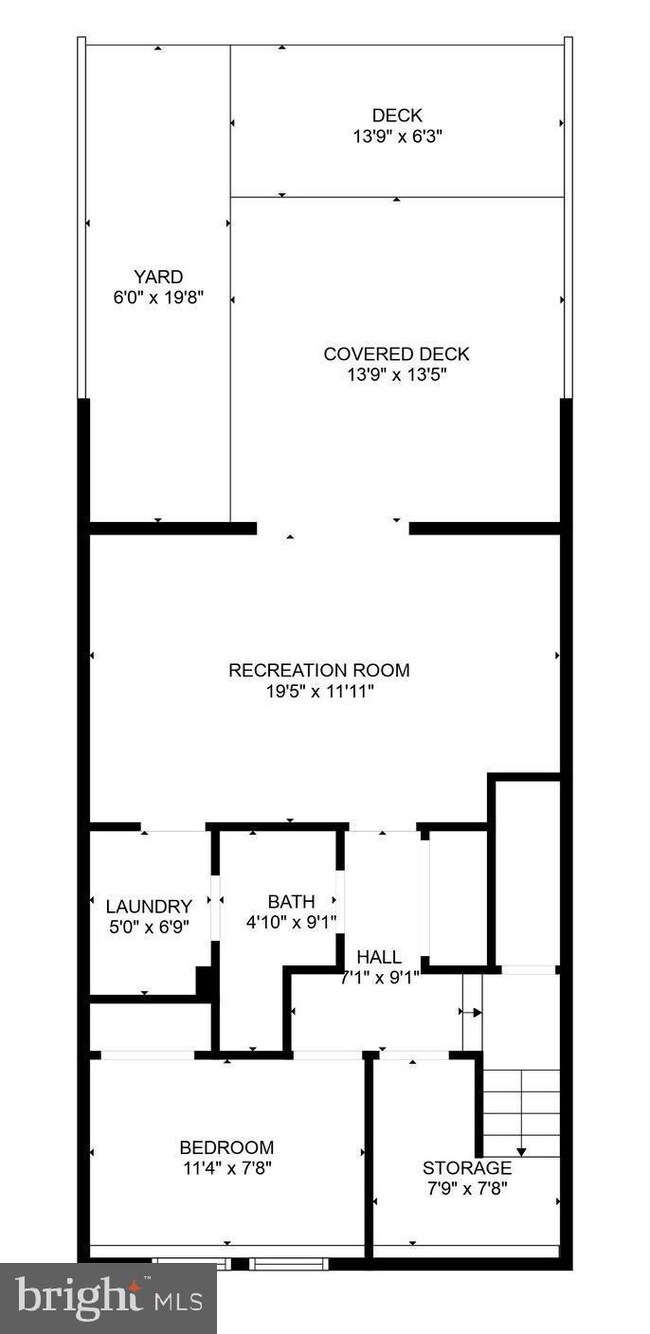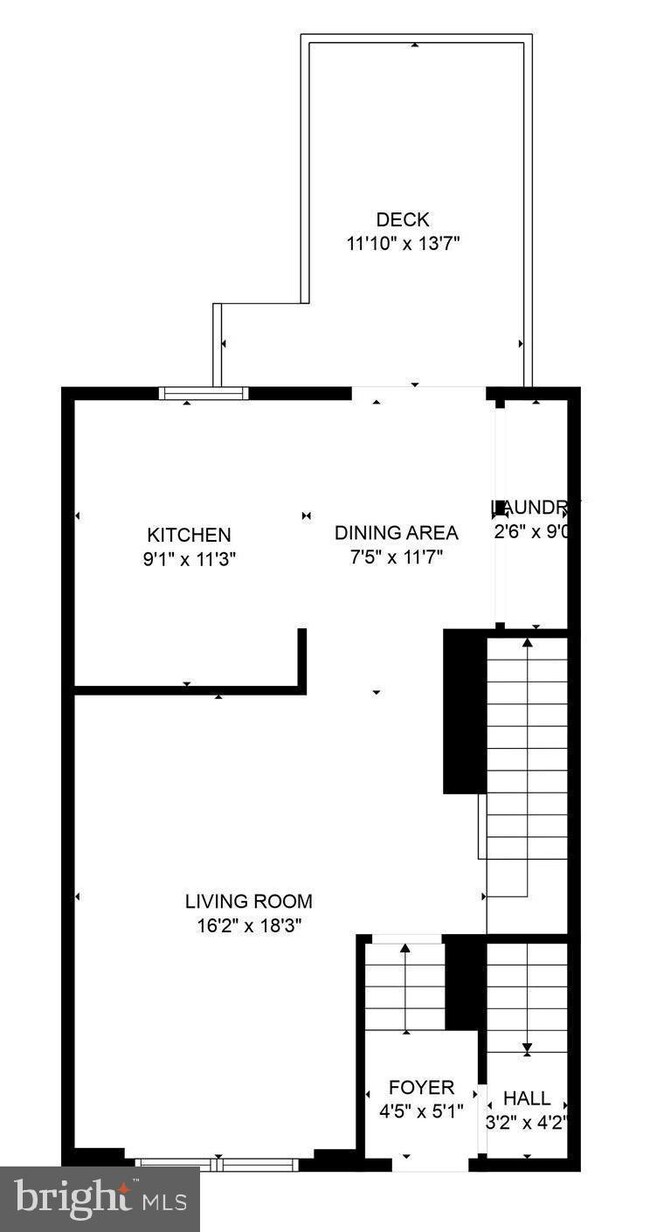
15919 Indian Hills Terrace Derwood, MD 20855
Derwood NeighborhoodHighlights
- Colonial Architecture
- Backs to Trees or Woods
- Eat-In Kitchen
- Candlewood Elementary School Rated A
- Jogging Path
- Community Playground
About This Home
As of April 2025Welcome home to this lovely townhouse offering 4 bedrooms and 3 full bathrooms. Monthly HOA fee $105 and 2 reserved parking spaces, plenty of visitors parking infront of 15919, includes snow removal, trash, CAM, etc. The spacious eat-in kitchen includes appliances, granite countertops, a dishwasher, and ample dining space. The inviting living room boasts hardwood floors, a large bow window for natural light, and a formal dining area. The upper level features a generous primary suite with a private full bath, along with two additional bedrooms and a shared hall bath. The fully finished lower level includes a walkout rec room, an additional bonus room perfect for an office or den, and a full bath. New hot water heater and freshly painted. The kitchenette on this level makes it ideal for an in-law suite or au pair. Enjoy outdoor living on the two-tier deck, perfect for entertaining, and a serene patio backing to a quiet, tree-lined common area. The home is situated in a desirable cul-de-sac location with one assigned parking space and plenty of visitor parking. Convenience is unmatched—just minutes from Shady Grove Metro, MARC, I-270, ICC, Route 355, and King Farm. Shopping, dining, and Rockville Town Center are all within easy reach, making this a commuter’s dream. Don’t miss this incredible opportunity—schedule your tour today!
Townhouse Details
Home Type
- Townhome
Est. Annual Taxes
- $4,872
Year Built
- Built in 1983
Lot Details
- 2,067 Sq Ft Lot
- Backs To Open Common Area
- Backs to Trees or Woods
- Front Yard
- Property is in average condition
HOA Fees
- $104 Monthly HOA Fees
Home Design
- Colonial Architecture
- Wood Foundation
- Vinyl Siding
Interior Spaces
- Property has 3 Levels
Kitchen
- Eat-In Kitchen
- Stove
- Range Hood
- Dishwasher
- Disposal
Bedrooms and Bathrooms
Laundry
- Dryer
- Washer
Finished Basement
- Rear Basement Entry
- Natural lighting in basement
Parking
- Public Parking
- Assigned parking located at #15919
- Paved Parking
- Parking Lot
- 2 Assigned Parking Spaces
- Unassigned Parking
Schools
- Candlewood Elementary School
- Shady Grove Middle School
- Col. Zadok Magruder High School
Utilities
- Forced Air Heating and Cooling System
- Vented Exhaust Fan
- Natural Gas Water Heater
Listing and Financial Details
- Tax Lot 52
- Assessor Parcel Number 160402011061
Community Details
Overview
- Association fees include common area maintenance, trash, snow removal, road maintenance, management, parking fee, reserve funds, sewer
- Redland Crossing C/O Tmga, Inc HOA
- Derwood Station Subdivision
Recreation
- Community Playground
- Jogging Path
Pet Policy
- Pets Allowed
Map
Home Values in the Area
Average Home Value in this Area
Property History
| Date | Event | Price | Change | Sq Ft Price |
|---|---|---|---|---|
| 04/08/2025 04/08/25 | Sold | $500,000 | +4.4% | $269 / Sq Ft |
| 03/07/2025 03/07/25 | For Sale | $479,000 | 0.0% | $258 / Sq Ft |
| 07/09/2023 07/09/23 | Rented | $2,600 | 0.0% | -- |
| 06/14/2023 06/14/23 | Under Contract | -- | -- | -- |
| 06/12/2023 06/12/23 | For Rent | $2,600 | +4.0% | -- |
| 06/26/2021 06/26/21 | Rented | $2,500 | 0.0% | -- |
| 06/13/2021 06/13/21 | Under Contract | -- | -- | -- |
| 06/11/2021 06/11/21 | Price Changed | $2,500 | -2.0% | $1 / Sq Ft |
| 06/02/2021 06/02/21 | Price Changed | $2,550 | +6.3% | $1 / Sq Ft |
| 06/01/2021 06/01/21 | For Rent | $2,400 | +17.1% | -- |
| 07/20/2018 07/20/18 | Rented | $2,050 | -6.8% | -- |
| 07/20/2018 07/20/18 | Under Contract | -- | -- | -- |
| 07/02/2018 07/02/18 | For Rent | $2,200 | 0.0% | -- |
| 06/22/2018 06/22/18 | Sold | $409,900 | 0.0% | $212 / Sq Ft |
| 05/16/2018 05/16/18 | Pending | -- | -- | -- |
| 05/11/2018 05/11/18 | For Sale | $409,900 | -- | $212 / Sq Ft |
Tax History
| Year | Tax Paid | Tax Assessment Tax Assessment Total Assessment is a certain percentage of the fair market value that is determined by local assessors to be the total taxable value of land and additions on the property. | Land | Improvement |
|---|---|---|---|---|
| 2024 | $4,872 | $392,333 | $0 | $0 |
| 2023 | $4,780 | $385,800 | $182,900 | $202,900 |
| 2022 | $4,324 | $362,167 | $0 | $0 |
| 2021 | $4,015 | $338,533 | $0 | $0 |
| 2020 | $3,732 | $314,900 | $174,200 | $140,700 |
| 2019 | $3,720 | $314,900 | $174,200 | $140,700 |
| 2018 | $3,479 | $314,900 | $174,200 | $140,700 |
| 2017 | $3,079 | $316,000 | $0 | $0 |
| 2016 | $3,886 | $307,333 | $0 | $0 |
| 2015 | $3,886 | $298,667 | $0 | $0 |
| 2014 | $3,886 | $290,000 | $0 | $0 |
Mortgage History
| Date | Status | Loan Amount | Loan Type |
|---|---|---|---|
| Open | $245,000 | New Conventional | |
| Closed | $245,000 | New Conventional | |
| Previous Owner | $225,000 | New Conventional | |
| Previous Owner | $245,940 | New Conventional | |
| Previous Owner | $225,615 | Stand Alone Second | |
| Previous Owner | $232,540 | Purchase Money Mortgage | |
| Previous Owner | $232,540 | Purchase Money Mortgage | |
| Previous Owner | $312,000 | Purchase Money Mortgage | |
| Previous Owner | $312,000 | Purchase Money Mortgage | |
| Previous Owner | $92,750 | No Value Available |
Deed History
| Date | Type | Sale Price | Title Company |
|---|---|---|---|
| Deed | $500,000 | Passport Title | |
| Deed | $500,000 | Passport Title | |
| Deed | $409,900 | Title One Settlement Group L | |
| Deed | $290,676 | -- | |
| Deed | $290,676 | -- | |
| Deed | $147,584 | -- | |
| Deed | $147,584 | -- | |
| Deed | $395,000 | -- | |
| Deed | $395,000 | -- | |
| Deed | $335,000 | -- | |
| Deed | $132,500 | -- |
Similar Homes in Derwood, MD
Source: Bright MLS
MLS Number: MDMC2168834
APN: 04-02011061
- 7808 Derwood St
- 15923 Chieftain Ave
- 7706 Eagles Head Ct
- 7704 Eagles Head Ct
- 7500 Redland Park Place
- 100 Watkins Pond Blvd
- 100 Watkins Pond Blvd Unit 404A1
- 7605 Nutwood Ct
- 16094 Frederick Rd
- 7314 Oskaloosa Dr
- 16086 Frederick Rd
- 16082 Frederick Rd
- 16078 Frederick Rd
- 16076 Frederick Rd
- 16074 Frederick Rd
- 16072 Frederick Rd
- 16110 Frederick Rd
- 16119 Connors Way
- 16110 Connors Way Unit 95
- 8161 Tompkins St






