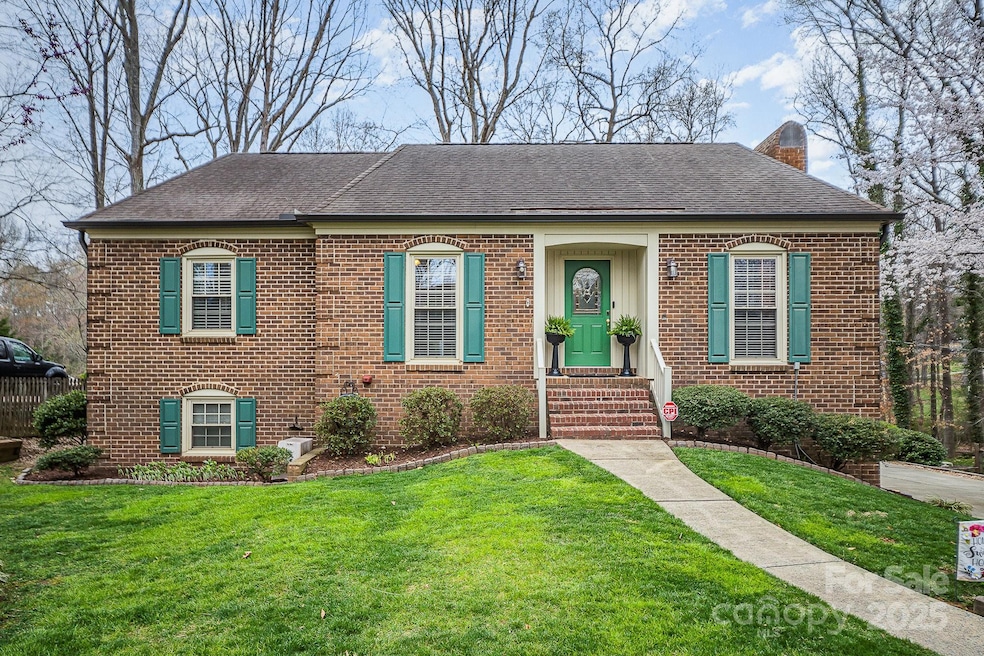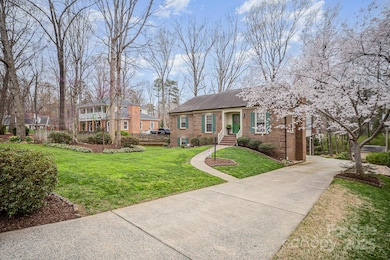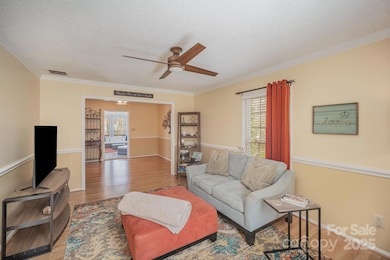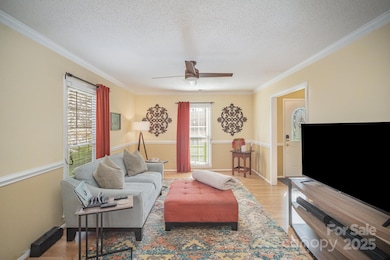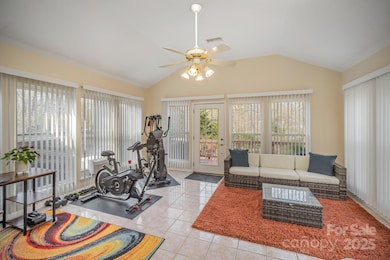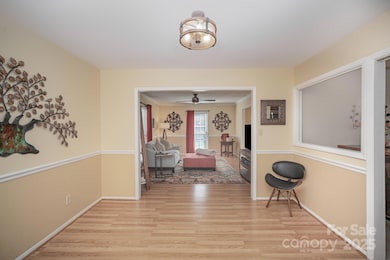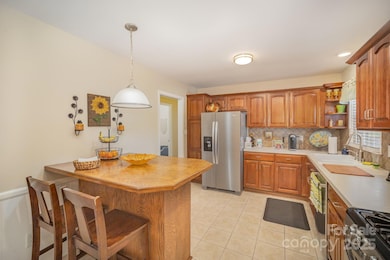
15920 Fieldstone Dr Matthews, NC 28104
Estimated payment $2,795/month
Highlights
- Deck
- Wood Flooring
- Front Porch
- Stallings Elementary School Rated A
- 2 Car Detached Garage
- Walk-In Closet
About This Home
HIGHLY MOTIVATED SELLER! Don't miss this incredible opportunity—price reduced by an additional 25K. Plus, the seller is offering a generous $10,000 closing credit to sweeten the deal. Don't miss your chance to secure a fantastic property with unbeatable value!
Discover this impeccably maintained all-brick home, nestled amidst lush landscaping in a charming community! The main level features 2 spacious bedrooms, 1 full bath with an attached separate vanity area, a bright living room, formal dining room, and an eat-in kitchen. A large sunroom and deck provide the perfect spot for entertaining and relaxation. The fully finished basement offers 2 additional bedrooms, 1 full bath, a generous family room with fireplace and wet bar, plus a walkout to the detached 2-car garage. Additional highlights include a radon mitigation system, home security with keyless entry, tankless water heater, concrete driveway and many more. Enjoy community amenities, including a park, playground, and pool!
Home Details
Home Type
- Single Family
Est. Annual Taxes
- $2,071
Year Built
- Built in 1974
Lot Details
- Back Yard Fenced
- Property is zoned AR5, AR-5
HOA Fees
- $55 Monthly HOA Fees
Parking
- 2 Car Detached Garage
- Garage Door Opener
- Driveway
Home Design
- Four Sided Brick Exterior Elevation
- Radon Mitigation System
Interior Spaces
- 1-Story Property
- Ceiling Fan
- Family Room with Fireplace
- Pull Down Stairs to Attic
- Home Security System
- Laundry Room
Kitchen
- Gas Cooktop
- Microwave
- Dishwasher
- Kitchen Island
- Disposal
Flooring
- Wood
- Tile
- Vinyl
Bedrooms and Bathrooms
- Walk-In Closet
- 2 Full Bathrooms
Finished Basement
- Walk-Out Basement
- Interior Basement Entry
Outdoor Features
- Deck
- Front Porch
Schools
- Stallings Elementary School
- Porter Ridge Middle School
- Porter Ridge High School
Utilities
- Forced Air Heating and Cooling System
- Heating System Uses Natural Gas
- Gas Water Heater
Community Details
- Fairfield Plantation HOA
- Fairfield Plantation Subdivision
Listing and Financial Details
- Assessor Parcel Number 07-054-158
Map
Home Values in the Area
Average Home Value in this Area
Tax History
| Year | Tax Paid | Tax Assessment Tax Assessment Total Assessment is a certain percentage of the fair market value that is determined by local assessors to be the total taxable value of land and additions on the property. | Land | Improvement |
|---|---|---|---|---|
| 2024 | $2,071 | $234,300 | $44,500 | $189,800 |
| 2023 | $1,984 | $234,300 | $44,500 | $189,800 |
| 2022 | $1,963 | $234,300 | $44,500 | $189,800 |
| 2021 | $1,963 | $234,300 | $44,500 | $189,800 |
| 2020 | $1,461 | $142,300 | $39,000 | $103,300 |
| 2019 | $1,461 | $142,300 | $39,000 | $103,300 |
| 2018 | $1,461 | $142,300 | $39,000 | $103,300 |
| 2017 | $1,535 | $142,300 | $39,000 | $103,300 |
| 2016 | $1,512 | $142,300 | $39,000 | $103,300 |
| 2015 | $1,530 | $142,300 | $39,000 | $103,300 |
| 2014 | $1,003 | $140,370 | $26,000 | $114,370 |
Property History
| Date | Event | Price | Change | Sq Ft Price |
|---|---|---|---|---|
| 04/11/2025 04/11/25 | Price Changed | $460,000 | -5.2% | $169 / Sq Ft |
| 04/02/2025 04/02/25 | Price Changed | $485,000 | -2.8% | $178 / Sq Ft |
| 03/21/2025 03/21/25 | For Sale | $499,000 | +112.3% | $183 / Sq Ft |
| 03/07/2018 03/07/18 | Sold | $235,000 | 0.0% | $87 / Sq Ft |
| 01/08/2018 01/08/18 | Pending | -- | -- | -- |
| 01/05/2018 01/05/18 | For Sale | $235,000 | -- | $87 / Sq Ft |
Deed History
| Date | Type | Sale Price | Title Company |
|---|---|---|---|
| Deed | -- | None Listed On Document | |
| Deed | -- | None Listed On Document | |
| Warranty Deed | $235,000 | None Available |
Mortgage History
| Date | Status | Loan Amount | Loan Type |
|---|---|---|---|
| Previous Owner | $129,928 | Construction | |
| Previous Owner | $227,950 | New Conventional | |
| Previous Owner | $148,600 | Credit Line Revolving | |
| Previous Owner | $100,000 | Credit Line Revolving |
Similar Homes in Matthews, NC
Source: Canopy MLS (Canopy Realtor® Association)
MLS Number: 4234707
APN: 07-054-158
- 1043 Kalli Dr
- 705 Hinterland Ln
- 817 Quince Ct
- 8007 April Ln
- 1005 Palace Ct Unit 58
- 6807 Stoney Ridge Rd
- 2009 Atherton Dr
- 2110 Capricorn Ave
- 938 Moose Trail
- 1035 Hawthorne Dr
- 4004 Tremont Dr
- 2157 Mill House Ln
- 6038 Burnt Mill Run
- 3033 Beech Ct
- 3062 Beech Ct
- 6107 Follow the Trail
- Lawyers Rd Lawyers Rd
- 1102 Less Traveled Trail
- 1008 Avalon Place
- 3009 Early Rise Ave
