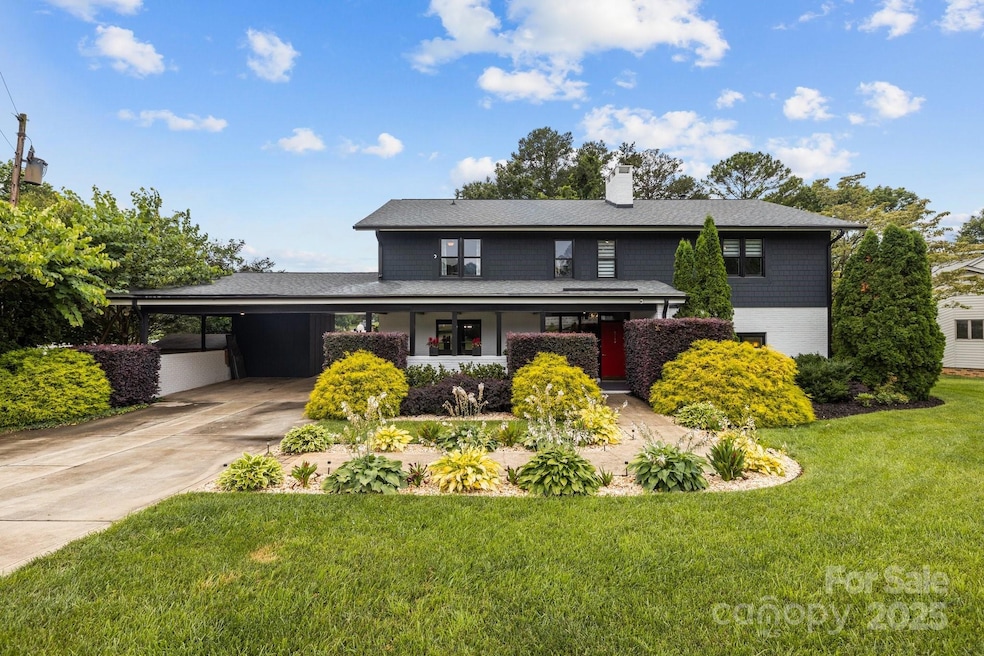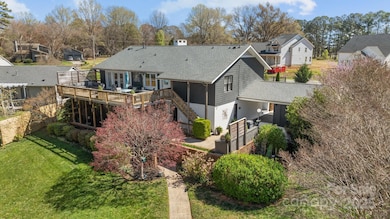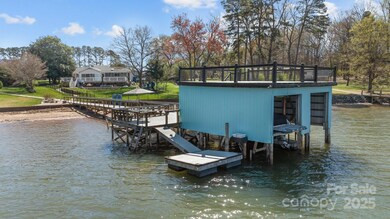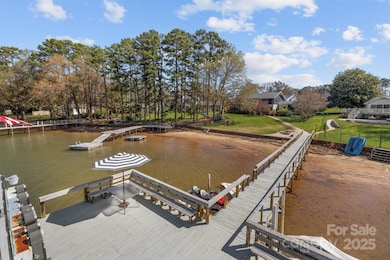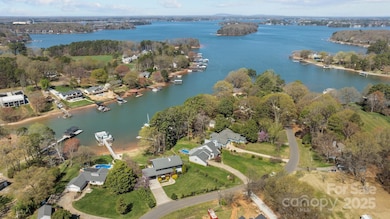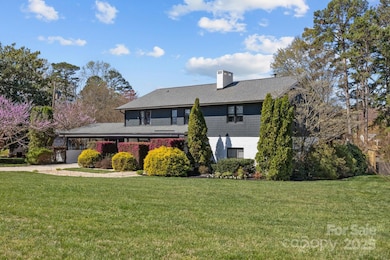
15921 Cramur Dr Huntersville, NC 28078
Estimated payment $10,710/month
Highlights
- Boathouse
- Covered Dock
- Boat Lift
- Water Views
- Pier
- Sauna
About This Home
Extraordinary home, resort like setting. More photos in Virtual Tour. 5 mins from Birkdale Village. Downtown Charlotte in 25 min. Grandfathered boathouse/dock/Permit #55! Newer gourmet modern chefs kitchen w/thick Quartz countertops, 6 burner gas cooktop, microwave drawer, gold colored deep sink, black custom backsplash, HUGE island, new oak floors, and gorgeous lighting. Home has been transformed from a gem to a diamond over the last 5 years. Magical screened porch off the kitchen and & great room can be enjoyed all year round. Remodeled downstairs full bath, shiplap fireplace, granite covered hearth, and modern lighting. Newly remodeled full second bath. 5 Bedrooms/Septic approved for 4 bedrooms. Primary bedroom access to the oversized upper deck with French Doors. In addition to the 3 full baths, there are 2 full showers on the main level accessible from the lake after having fun on the water. Outdoor grill. Laundry up & down. Mud Room. Sunstream 6000lb V-Hull remote boat lift!!
Listing Agent
Realty Dynamics Inc. Brokerage Email: ncrealtydynamics@gmail.com License #260817
Home Details
Home Type
- Single Family
Est. Annual Taxes
- $6,964
Year Built
- Built in 1965
Lot Details
- Front Green Space
- Level Lot
- Wooded Lot
Home Design
- Contemporary Architecture
- Brick Exterior Construction
- Wood Siding
Interior Spaces
- 2-Story Property
- Open Floorplan
- Wired For Data
- Built-In Features
- Bar Fridge
- French Doors
- Mud Room
- Entrance Foyer
- Great Room with Fireplace
- Screened Porch
- Sauna
- Water Views
- Crawl Space
- Pull Down Stairs to Attic
- Home Security System
Kitchen
- Self-Cleaning Convection Oven
- Gas Oven
- Gas Cooktop
- Range Hood
- Warming Drawer
- Microwave
- Dishwasher
- Wine Refrigerator
- Kitchen Island
- Disposal
Flooring
- Wood
- Tile
- Slate Flooring
Bedrooms and Bathrooms
- Walk-In Closet
Laundry
- Laundry Room
- Dryer
Parking
- Attached Carport
- Driveway
- On-Street Parking
- 8 Open Parking Spaces
Outdoor Features
- Pier
- Waterfront has a Concrete Retaining Wall
- Boat Lift
- Boathouse
- Covered Dock
- Balcony
- Deck
- Patio
- Fire Pit
- Shed
Schools
- Barnette Elementary School
- Francis Bradley Middle School
- Hopewell High School
Utilities
- Forced Air Heating and Cooling System
- Vented Exhaust Fan
- Heating System Uses Natural Gas
- Electric Water Heater
- Septic Tank
- Cable TV Available
Community Details
- Norman Shores Subdivision
Listing and Financial Details
- Assessor Parcel Number 001-023-20
Map
Home Values in the Area
Average Home Value in this Area
Tax History
| Year | Tax Paid | Tax Assessment Tax Assessment Total Assessment is a certain percentage of the fair market value that is determined by local assessors to be the total taxable value of land and additions on the property. | Land | Improvement |
|---|---|---|---|---|
| 2023 | $6,964 | $1,042,300 | $630,000 | $412,300 |
| 2022 | $6,032 | $684,600 | $385,000 | $299,600 |
| 2021 | $6,015 | $684,600 | $385,000 | $299,600 |
| 2020 | $6,040 | $690,500 | $385,000 | $305,500 |
| 2019 | $6,034 | $690,500 | $385,000 | $305,500 |
| 2018 | $6,713 | $585,100 | $350,000 | $235,100 |
| 2017 | $6,653 | $585,100 | $350,000 | $235,100 |
| 2016 | $6,650 | $585,100 | $350,000 | $235,100 |
| 2015 | $6,646 | $585,100 | $350,000 | $235,100 |
| 2014 | $6,644 | $585,100 | $350,000 | $235,100 |
Property History
| Date | Event | Price | Change | Sq Ft Price |
|---|---|---|---|---|
| 04/12/2025 04/12/25 | Price Changed | $1,815,000 | -2.4% | $528 / Sq Ft |
| 04/05/2025 04/05/25 | Price Changed | $1,860,000 | -6.3% | $541 / Sq Ft |
| 03/26/2025 03/26/25 | For Sale | $1,985,000 | +169.0% | $577 / Sq Ft |
| 05/27/2020 05/27/20 | Sold | $738,000 | -1.6% | $215 / Sq Ft |
| 04/22/2020 04/22/20 | Pending | -- | -- | -- |
| 03/21/2020 03/21/20 | For Sale | $750,000 | -- | $218 / Sq Ft |
Deed History
| Date | Type | Sale Price | Title Company |
|---|---|---|---|
| Warranty Deed | $738,000 | First American Mortgage Sln | |
| Deed | $210,000 | -- |
Mortgage History
| Date | Status | Loan Amount | Loan Type |
|---|---|---|---|
| Open | $510,400 | New Conventional | |
| Previous Owner | $130,000 | Unknown |
Similar Homes in Huntersville, NC
Source: Canopy MLS (Canopy Realtor® Association)
MLS Number: 4237838
APN: 001-023-20
- 15015 N Carolina 73
- 15919 Sunset Dr
- 15003 N Carolina 73
- 15925 Henry Ln
- 14917 Dewpoint Place
- 7909 Parknoll Dr
- 16112 Terry Ln
- 15513 Nc 73 Hwy
- 9104 Catboat St
- 8613 Bridgegate Dr
- 10133 Whitaker Pointe Dr
- 15500 Nc Highway 73
- 12112 Avast Dr
- 12112 Avast Dr
- 12112 Avast Dr
- 12112 Avast Dr
- 12112 Avast Dr
- 10117 Whitaker Pointe Dr
- 12112 Avast Dr
- 12112 Avast Dr
