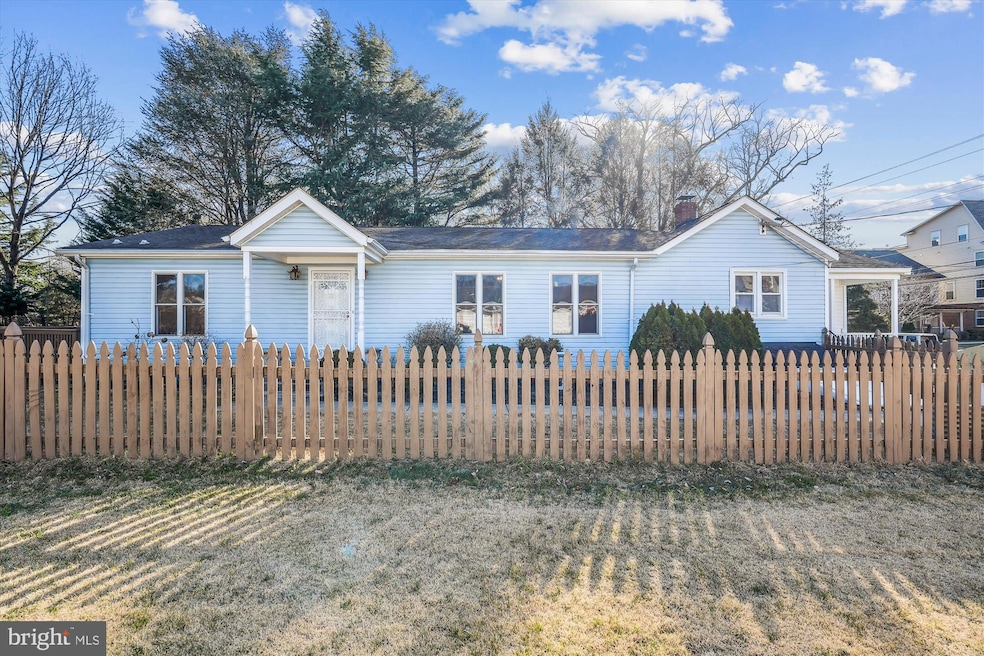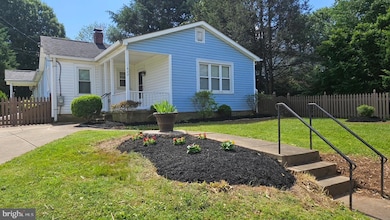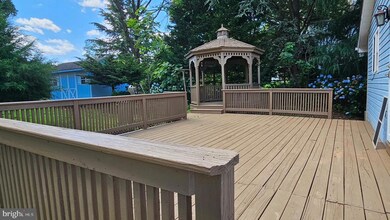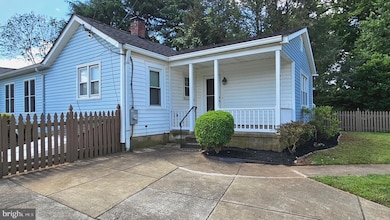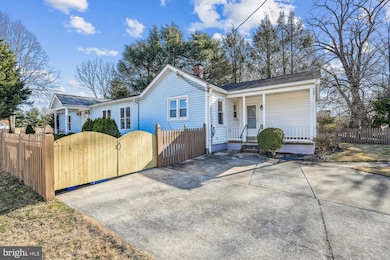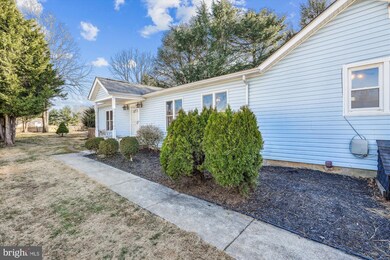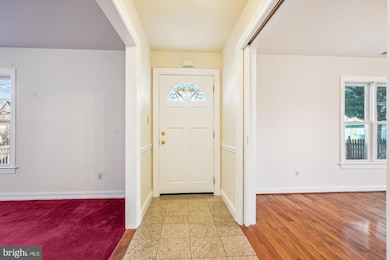
15923 Chieftain Ave Derwood, MD 20855
Derwood NeighborhoodEstimated payment $4,017/month
Highlights
- Deck
- Recreation Room
- Rambler Architecture
- Candlewood Elementary School Rated A
- Traditional Floor Plan
- Marble Flooring
About This Home
Welcome to this charming 3-bedroom, 2-bathroom home nestled on over a quarter-acre lot in the heart of Derwood. While the original structure has history, two-thirds of the home was thoughtfully added and completely renovated in 2007, including updated electrical and plumbing. This home offers convenient one-level living, with laundry located on the main floor. Key features include spacious rooms, beautiful stone flooring, and a fantastic lower-level recreation room that’s perfect for hobbies and entertainment. Enjoy the outdoors with a delightful deck and gazebo, ideal for both entertaining and unwinding. The home has been freshly painted inside and out, and recent updates include a new oven, refrigerator, and new flooring in the recreation room. The fully fenced backyard is perfect for outdoor fun and gatherings. Additionally, the large unfinished storage room offers great potential for expansion, and the common back alley provides easy access for adding a rear garage. Location couldn’t be more ideal for commuters — Shady Grove Metro is just half a mile away, with quick access to I-270, MD-200, and I-370 via the direct Metro access road. Derwood is nestled between Metro and Rock Creek Park which provides the perfect balance of work and play with outdoor adventures and easy commuting at your fingertips. Welcome Home.
Open House Schedule
-
Saturday, April 26, 20251:00 to 3:00 pm4/26/2025 1:00:00 PM +00:004/26/2025 3:00:00 PM +00:00Add to Calendar
Home Details
Home Type
- Single Family
Est. Annual Taxes
- $4,709
Year Built
- Built in 1943
Lot Details
- 0.27 Acre Lot
- Property is zoned R200
Home Design
- Rambler Architecture
- Block Foundation
- Asphalt Roof
- Vinyl Siding
Interior Spaces
- Property has 2 Levels
- Traditional Floor Plan
- Built-In Features
- Ceiling Fan
- Entrance Foyer
- Living Room
- Dining Room
- Recreation Room
- Storage Room
Kitchen
- Eat-In Kitchen
- Electric Oven or Range
- Microwave
- Dishwasher
Flooring
- Wood
- Carpet
- Stone
- Marble
Bedrooms and Bathrooms
- 3 Main Level Bedrooms
- En-Suite Primary Bedroom
- En-Suite Bathroom
- Walk-In Closet
- 2 Full Bathrooms
Laundry
- Laundry Room
- Laundry on main level
- Stacked Electric Washer and Dryer
Partially Finished Basement
- Basement Fills Entire Space Under The House
- Interior and Exterior Basement Entry
Parking
- 3 Parking Spaces
- 3 Driveway Spaces
- On-Street Parking
Outdoor Features
- Deck
Schools
- Candlewood Elementary School
- Shady Grove Middle School
- Col. Zadok A. Magruder High School
Utilities
- Central Heating and Cooling System
- Electric Water Heater
Community Details
- No Home Owners Association
- Rockville Outside Subdivision
Listing and Financial Details
- Tax Lot P4
- Assessor Parcel Number 160400053907
Map
Home Values in the Area
Average Home Value in this Area
Tax History
| Year | Tax Paid | Tax Assessment Tax Assessment Total Assessment is a certain percentage of the fair market value that is determined by local assessors to be the total taxable value of land and additions on the property. | Land | Improvement |
|---|---|---|---|---|
| 2024 | $4,709 | $370,200 | $0 | $0 |
| 2023 | $5,129 | $348,700 | $252,600 | $96,100 |
| 2022 | $2,797 | $347,000 | $0 | $0 |
| 2021 | $3,429 | $345,300 | $0 | $0 |
| 2020 | $84 | $343,600 | $252,600 | $91,000 |
| 2019 | $3,414 | $343,600 | $252,600 | $91,000 |
| 2018 | $3,871 | $343,600 | $252,600 | $91,000 |
| 2017 | $84 | $349,000 | $0 | $0 |
| 2016 | -- | $349,000 | $0 | $0 |
| 2015 | $4,333 | $349,000 | $0 | $0 |
| 2014 | $4,333 | $351,300 | $0 | $0 |
Property History
| Date | Event | Price | Change | Sq Ft Price |
|---|---|---|---|---|
| 04/03/2025 04/03/25 | Price Changed | $649,500 | -3.8% | $256 / Sq Ft |
| 03/14/2025 03/14/25 | For Sale | $675,000 | -- | $266 / Sq Ft |
Deed History
| Date | Type | Sale Price | Title Company |
|---|---|---|---|
| Deed | $190,000 | -- | |
| Deed | $190,000 | -- |
Mortgage History
| Date | Status | Loan Amount | Loan Type |
|---|---|---|---|
| Open | $25,000 | Credit Line Revolving |
Similar Homes in Derwood, MD
Source: Bright MLS
MLS Number: MDMC2169750
APN: 04-00053907
- 15923 Chieftain Ave
- 7808 Derwood St
- 7706 Eagles Head Ct
- 7704 Eagles Head Ct
- 16110 Frederick Rd
- 100 Watkins Pond Blvd
- 100 Watkins Pond Blvd Unit 404A1
- 16110 Connors Way Unit 95
- 7605 Nutwood Ct
- 16119 Connors Way
- 8161 Tompkins St
- 16142 Connors Way
- 16041 Bowery St
- 16162 Connors Way Unit 73
- 16164 Connors Way Unit 74
- 8044 Red Hook St
- 8178 Red Hook St
- 16180 Connors Way Unit 65
- 16094 Frederick Rd
- 16086 Frederick Rd
