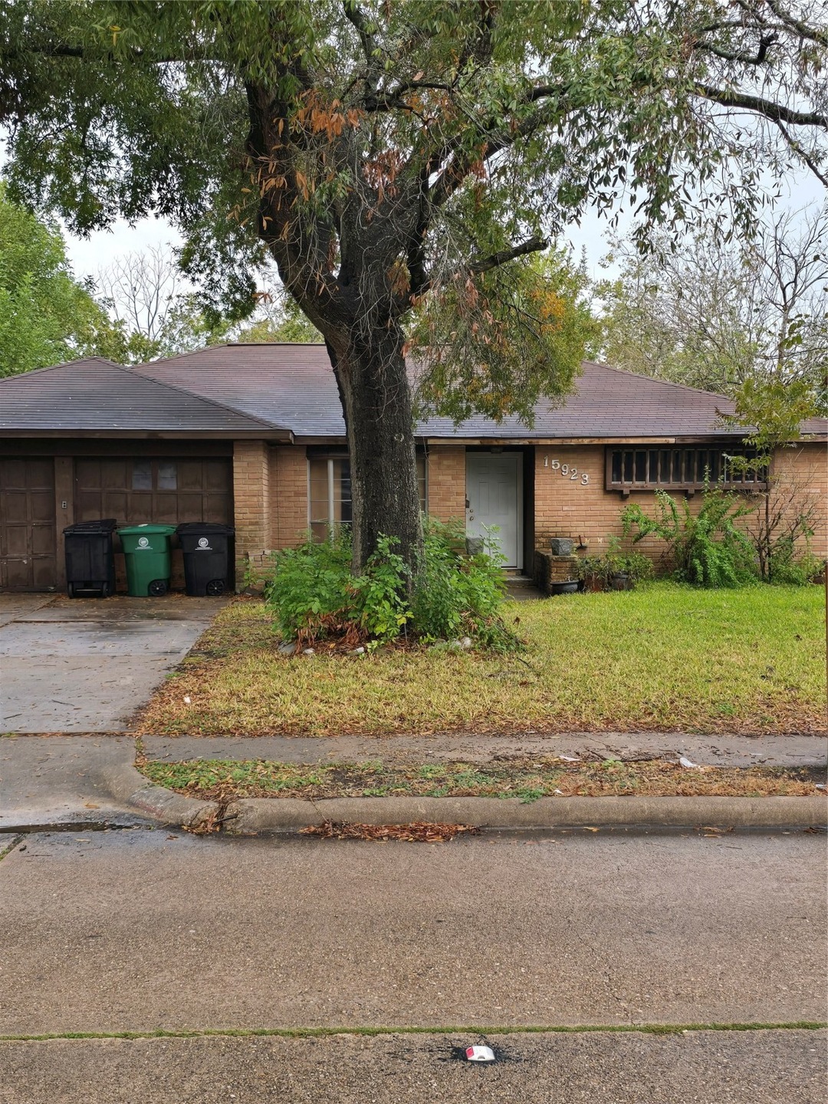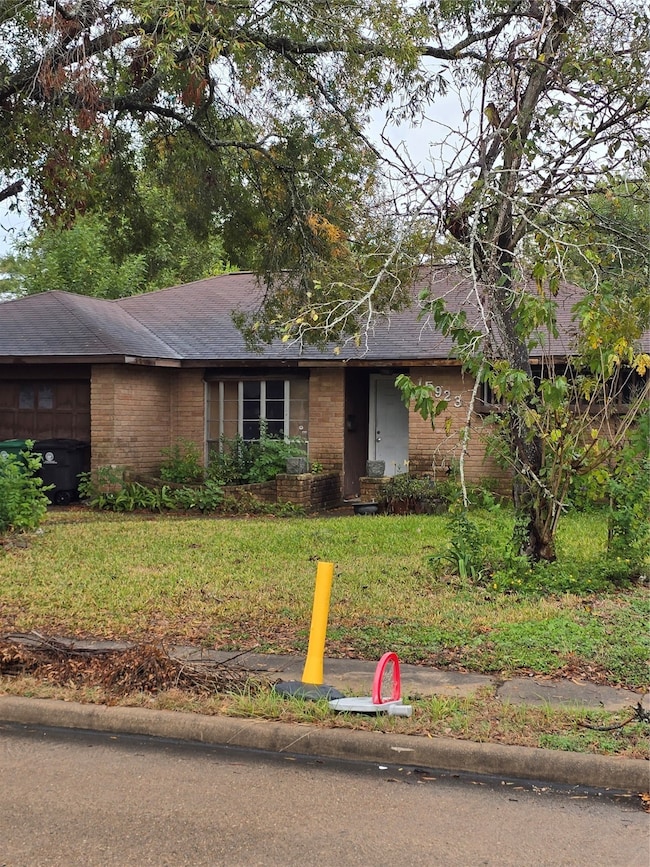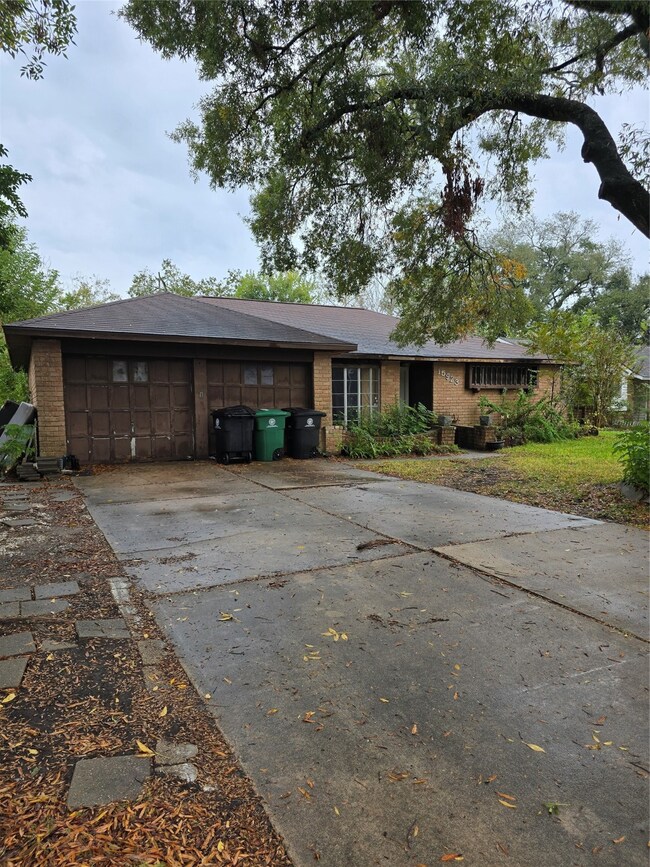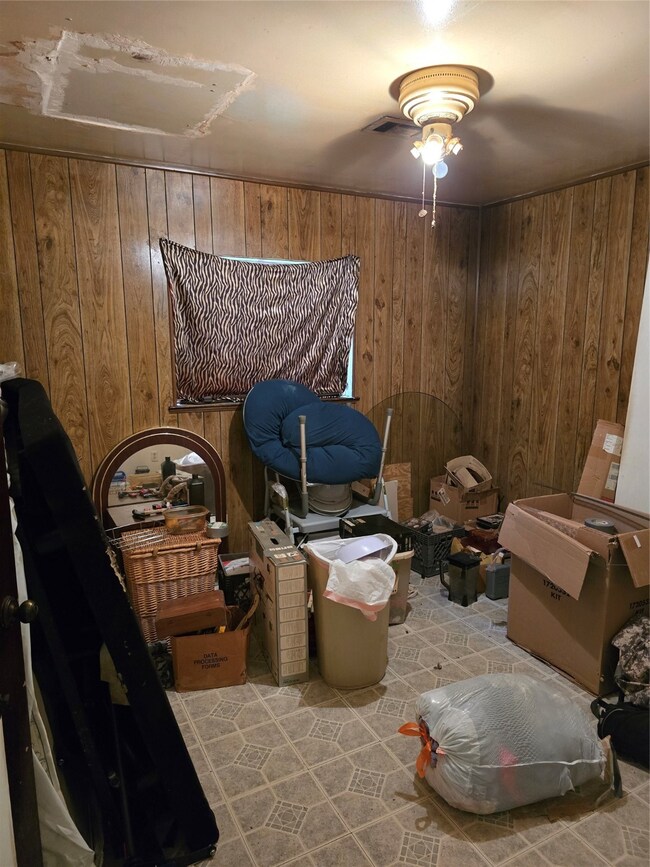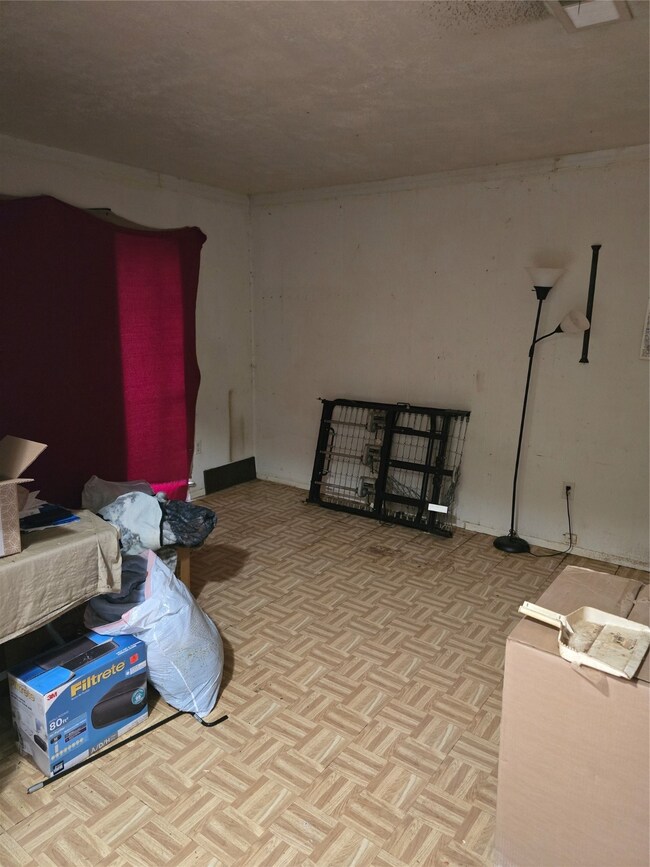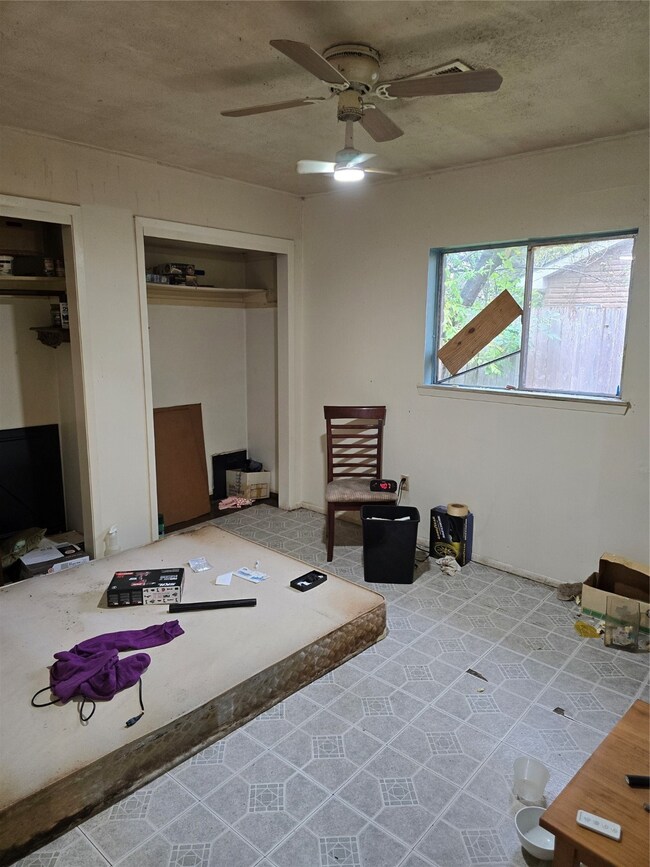
15923 El Camino Real Houston, TX 77062
Clear Lake NeighborhoodHighlights
- Traditional Architecture
- Community Pool
- Breakfast Room
- Clear Lake City Elementary School Rated A
- Home Office
- Family Room Off Kitchen
About This Home
As of January 2025MERRY CHRISTMAS & HAPPY NEW YEAR TO YOU!
INVESTORS,FLIPPERS, & DIYers this is an awesome present to yourself for your New Year Project! Bring your Vision (but no Sugar Plums!).
Home w/ possible ARV of $285 - $300, depending on finishes and labor. Condition of ac unknown. Age of roof unknown. Home was being lived in until recently. Power and water are on. 100% disabled owner so home has no tax designation & has been neglected but sports Really great bones!!! Ability to ADD sq footage into house. Generous backyard with lots of room for children to play or add a pool or outdoor kitchen. 4 to 5 bedrooms, Good sized pantry and utility room is located inside! No need to put THIS present under the tree, but let's get it Wrapped up!
Location central to Baybrook Mall, Nasa Space Center, Armand Bayou, UHCL and excellent schools!
Priced to sell quickly. Come see as it will not last long!
HIGHEST & BEST IN BY 10 PM SATURDAY DECEMBER 14TH.
Home Details
Home Type
- Single Family
Est. Annual Taxes
- $5,141
Year Built
- Built in 1966
Lot Details
- 9,100 Sq Ft Lot
- West Facing Home
- Back Yard Fenced
HOA Fees
- $6 Monthly HOA Fees
Parking
- 2 Car Attached Garage
Home Design
- Traditional Architecture
- Brick Exterior Construction
- Slab Foundation
- Composition Roof
Interior Spaces
- 1,868 Sq Ft Home
- 1-Story Property
- Family Room Off Kitchen
- Living Room
- Breakfast Room
- Dining Room
- Open Floorplan
- Home Office
- Utility Room
- Laminate Flooring
- Attic Fan
Kitchen
- Gas Oven
- Gas Cooktop
- Microwave
- Dishwasher
- Laminate Countertops
- Disposal
Bedrooms and Bathrooms
- 4 Bedrooms
- 2 Full Bathrooms
- Bathtub with Shower
Laundry
- Dryer
- Washer
Eco-Friendly Details
- Ventilation
Schools
- Clear Lake City Elementary School
- Clearlake Intermediate School
- Clear Lake High School
Utilities
- Cooling System Powered By Gas
- Central Heating and Cooling System
- Heating System Uses Gas
Listing and Financial Details
- Exclusions: na
Community Details
Overview
- Clear Lake City Community Associa Association, Phone Number (281) 488-0360
- Clear Lake City Sec 04 Subdivision
Recreation
- Community Pool
Map
Home Values in the Area
Average Home Value in this Area
Property History
| Date | Event | Price | Change | Sq Ft Price |
|---|---|---|---|---|
| 04/11/2025 04/11/25 | For Sale | $299,900 | 0.0% | $161 / Sq Ft |
| 04/11/2025 04/11/25 | Price Changed | $299,900 | +78.5% | $161 / Sq Ft |
| 01/02/2025 01/02/25 | Sold | -- | -- | -- |
| 12/16/2024 12/16/24 | Pending | -- | -- | -- |
| 12/13/2024 12/13/24 | For Sale | $168,000 | -- | $90 / Sq Ft |
Tax History
| Year | Tax Paid | Tax Assessment Tax Assessment Total Assessment is a certain percentage of the fair market value that is determined by local assessors to be the total taxable value of land and additions on the property. | Land | Improvement |
|---|---|---|---|---|
| 2023 | $278 | $262,842 | $46,484 | $216,358 |
| 2022 | $5,011 | $222,459 | $46,484 | $175,975 |
| 2021 | $4,804 | $187,049 | $46,484 | $140,565 |
| 2020 | $4,686 | $169,482 | $46,484 | $122,998 |
| 2019 | $4,720 | $163,114 | $33,469 | $129,645 |
| 2018 | $0 | $154,299 | $33,469 | $120,830 |
| 2017 | $4,328 | $149,692 | $33,469 | $116,223 |
| 2016 | $3,975 | $137,481 | $29,750 | $107,731 |
| 2015 | $841 | $126,396 | $29,750 | $96,646 |
| 2014 | $841 | $118,560 | $23,800 | $94,760 |
Deed History
| Date | Type | Sale Price | Title Company |
|---|---|---|---|
| Warranty Deed | -- | None Listed On Document | |
| Warranty Deed | -- | None Listed On Document |
About the Listing Agent

I started my career in Real Estate after the pandemic. Like so many others, life changes so we have to evolve!
Until early 2024, I held a license in Property and Casualty Insurance which has given me an edge in Real Estate. During my lifetime I've worked in multiple other industries including the medical field and construction. Each have given me for-sight and perspective in my chosen field of real estate. Due to personal experiences I also bring knowledge of Estates. If I can be of
Lisa's Other Listings
Source: Houston Association of REALTORS®
MLS Number: 30020819
APN: 0966110000897
- 16014 Buccaneer Ln
- 959 Wavecrest Ln
- 954 Neptune Ln
- 15711 El Camino Real
- 15710 Sea Lark Rd
- 15719 Diana Ln
- 15707 Sea Liner Dr
- 851 Seafoam Rd
- 15619 La Casa Ln
- 15607 La Casa Ln
- 1314 El Dorado Blvd
- 1403 Festival Dr
- 771 Seacliff Dr
- 15815 La Cabana Dr
- 1430 Neptune Ln
- 715 Reseda Dr
- 1503 Seagate Ln
- 16103 La Avenida Dr
- 1408 Ramada Dr
- 15514 Banff St
