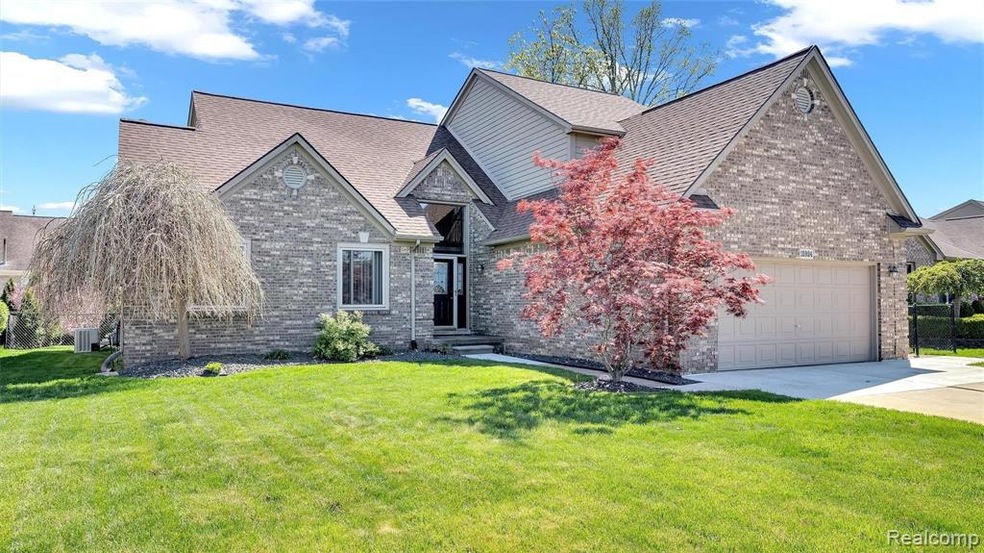
$500,000
- 3 Beds
- 2.5 Baths
- 2,265 Sq Ft
- 15752 Custer Dr
- Macomb, MI
**OPEN HOUSE SATURDAY, APRIL 26TH, FROM 12PM-2PM** Welcome to 15752 Custer, a beautifully updated ranch located in the heart of Macomb Township. This move-in ready home features a brand new roof, an updated kitchen with modern finishes and sleek countertops, and a spacious layout designed for comfortable living. The primary suite is a true retreat, featuring a large walk-in closet (WIC) and a
Kevin DeVergilio REALTEAM Real Estate
