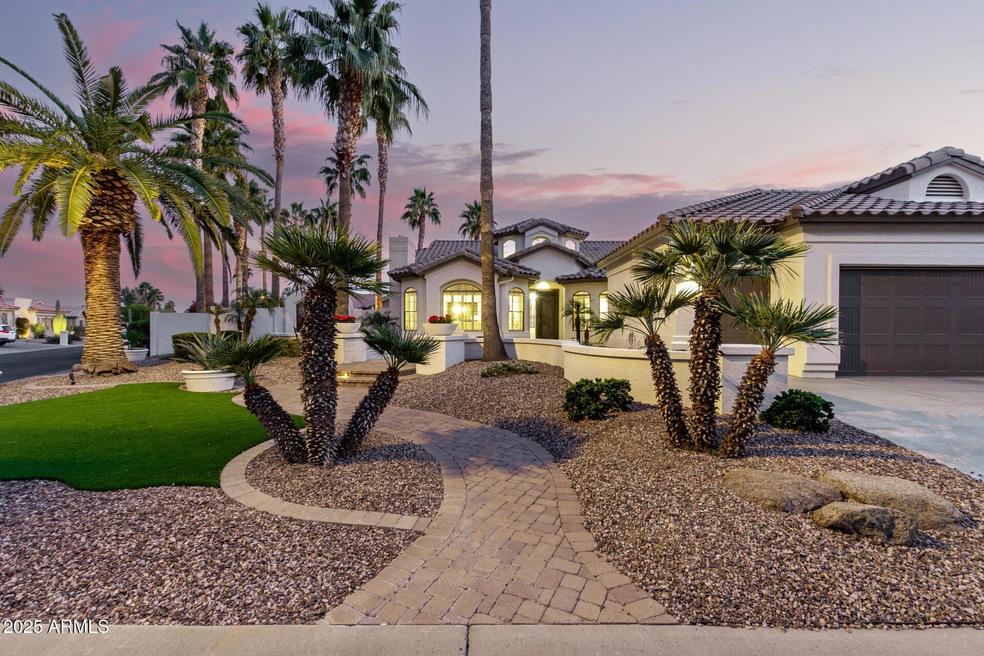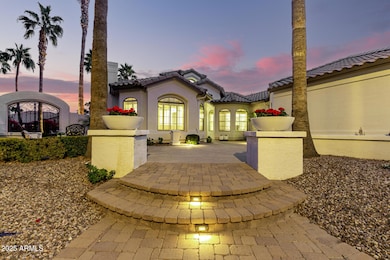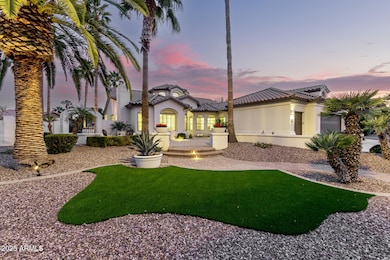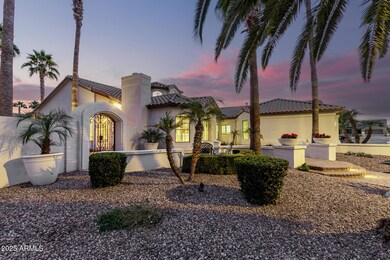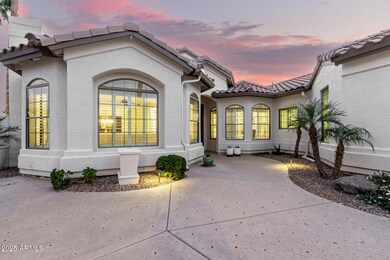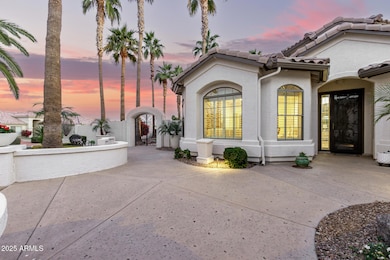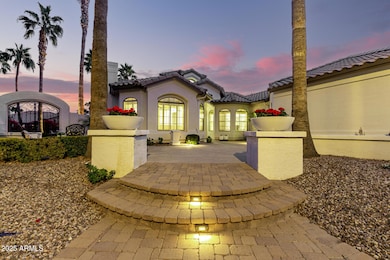
15925 W Indianola Ave Unit 38 Goodyear, AZ 85395
Palm Valley NeighborhoodHighlights
- Golf Course Community
- Fitness Center
- Community Lake
- Verrado Middle School Rated A-
- Gated with Attendant
- Clubhouse
About This Home
As of January 2025Are you dreaming of a GORGEOUS property with a beautiful, secluded, lush, park-like setting on the Tuscany side of the award-winning golf resort community of PebbleCreek? If so, look no further, this ESTATE is what you've been waiting for! The entire property is an entertainer's dream. The brick-paved courtyard will welcome you, and a beautiful custom iron gate will lead you to the extraordinary backyard which provides four separate leisure spaces including a brick-paved covered patio, a sun lounge area, a built-in BBQ bar with plenty of seating, and a gas firepit conversation area.
The living room offers a charming, stacked stone fireplace and furnishes plenty of seating for your friends and family. The living room and dining room showcase large windows with plantation shutters and high ceilings which you will find throughout most of the home, providing an abundance of natural sunlight. The den/office space has updated built-in cabinetry and tall windows for extra natural light.
The spacious eat-in kitchen has luxuriant granite countertops and a breakfast bar and provides a plethora of cabinets with pull-out shelving and a built-in desk. The kitchen flows seamlessly to the bright open family room with a large walk-in closet and wet bar. The family room opens to the private, park-like setting in the fenced backyard.
The primary ensuite is roomy with a sitting area and opens again to the private park-like setting of the backyard. It adjoins a walk-in closet and spa-like primary bathroom with a glass-enclosed walk-in shower and dual vanities. There is a bedroom for family and friends and another room for the grandkids. Both full bathrooms have been recently updated.
The large laundry room has plenty of additional storage cabinets, counter space, and a spot for a computer set-up. The washer and dryer are included. The garage has enough space for two vehicles and a golf cart and has floor-to-ceiling cabinets.
This estate is located on a quiet side street just Northeast of the Tuscany Falls Clubhouse and has everything you need for the PebbleCreek Resort Lifestyle!
Home Details
Home Type
- Single Family
Est. Annual Taxes
- $4,225
Year Built
- Built in 2004
Lot Details
- 0.26 Acre Lot
- Block Wall Fence
- Corner Lot
- Private Yard
- Grass Covered Lot
HOA Fees
- $272 Monthly HOA Fees
Parking
- 3 Car Garage
- Garage Door Opener
Home Design
- Santa Barbara Architecture
- Tile Roof
- Block Exterior
- Stucco
Interior Spaces
- 2,962 Sq Ft Home
- 1-Story Property
- Wet Bar
- Furnished
- Vaulted Ceiling
- Ceiling Fan
- Gas Fireplace
- Double Pane Windows
- Solar Screens
- Living Room with Fireplace
- Security System Owned
Kitchen
- Eat-In Kitchen
- Breakfast Bar
- Gas Cooktop
- Built-In Microwave
- Kitchen Island
- Granite Countertops
Flooring
- Wood
- Carpet
- Tile
Bedrooms and Bathrooms
- 3 Bedrooms
- Primary Bathroom is a Full Bathroom
- 2 Bathrooms
- Dual Vanity Sinks in Primary Bathroom
Accessible Home Design
- Grab Bar In Bathroom
- No Interior Steps
Outdoor Features
- Covered patio or porch
- Fire Pit
- Built-In Barbecue
Utilities
- Refrigerated Cooling System
- Heating System Uses Natural Gas
- Water Filtration System
- Water Softener
- High Speed Internet
- Cable TV Available
Listing and Financial Details
- Tax Lot 67
- Assessor Parcel Number 508-09-301
Community Details
Overview
- Association fees include ground maintenance, street maintenance
- Pebblecreek HOA, Phone Number (480) 895-4200
- Built by ROBSON
- Pebblecreek Phase 2 Unit 38 Subdivision, Terraza Floorplan
- Community Lake
Amenities
- Clubhouse
- Theater or Screening Room
- Recreation Room
Recreation
- Golf Course Community
- Tennis Courts
- Pickleball Courts
- Fitness Center
- Heated Community Pool
- Community Spa
- Bike Trail
Security
- Gated with Attendant
Map
Home Values in the Area
Average Home Value in this Area
Property History
| Date | Event | Price | Change | Sq Ft Price |
|---|---|---|---|---|
| 01/31/2025 01/31/25 | Sold | $675,000 | -6.9% | $228 / Sq Ft |
| 01/18/2025 01/18/25 | Pending | -- | -- | -- |
| 01/04/2025 01/04/25 | For Sale | $725,000 | +26.1% | $245 / Sq Ft |
| 11/04/2020 11/04/20 | Sold | $575,000 | 0.0% | $194 / Sq Ft |
| 10/04/2020 10/04/20 | Pending | -- | -- | -- |
| 09/14/2020 09/14/20 | For Sale | $575,000 | +21.1% | $194 / Sq Ft |
| 09/30/2014 09/30/14 | Sold | $475,000 | -4.8% | $160 / Sq Ft |
| 08/26/2014 08/26/14 | Pending | -- | -- | -- |
| 06/08/2014 06/08/14 | For Sale | $499,000 | -- | $168 / Sq Ft |
Tax History
| Year | Tax Paid | Tax Assessment Tax Assessment Total Assessment is a certain percentage of the fair market value that is determined by local assessors to be the total taxable value of land and additions on the property. | Land | Improvement |
|---|---|---|---|---|
| 2025 | $4,225 | $42,554 | -- | -- |
| 2024 | $4,351 | $40,528 | -- | -- |
| 2023 | $4,351 | $43,830 | $8,760 | $35,070 |
| 2022 | $4,083 | $36,760 | $7,350 | $29,410 |
| 2021 | $5,221 | $40,730 | $8,140 | $32,590 |
| 2020 | $5,013 | $37,930 | $7,580 | $30,350 |
| 2019 | $4,939 | $36,720 | $7,340 | $29,380 |
| 2018 | $5,056 | $36,630 | $7,320 | $29,310 |
| 2017 | $4,424 | $36,320 | $7,260 | $29,060 |
| 2016 | $4,603 | $34,560 | $6,910 | $27,650 |
| 2015 | $4,284 | $33,580 | $6,710 | $26,870 |
Mortgage History
| Date | Status | Loan Amount | Loan Type |
|---|---|---|---|
| Previous Owner | $322,000 | Credit Line Revolving | |
| Previous Owner | $328,000 | New Conventional | |
| Previous Owner | $359,650 | Fannie Mae Freddie Mac | |
| Previous Owner | $299,649 | New Conventional |
Deed History
| Date | Type | Sale Price | Title Company |
|---|---|---|---|
| Warranty Deed | $675,000 | American Title Service Agency | |
| Warranty Deed | $575,000 | Fidelity Natl Ttl Agcy Inc | |
| Cash Sale Deed | $475,000 | Empire West Title Agency | |
| Interfamily Deed Transfer | -- | None Available | |
| Interfamily Deed Transfer | -- | None Available | |
| Special Warranty Deed | $335,013 | Old Republic Title Agency |
Similar Homes in the area
Source: Arizona Regional Multiple Listing Service (ARMLS)
MLS Number: 6797783
APN: 508-09-301
- 3582 N 160th Ave
- 15774 W Indianola Dr Unit SIX
- 16112 W Whitton Ave
- 15954 W Sheila Ln
- 3973 N 160th Ave
- 15948 W Sheila Ln
- 15846 W Amelia Dr
- 15741 W Piccadilly Rd
- 16131 W Indianola Ave
- 15816 W Amelia Dr
- 3533 N 159th Ln
- 3781 N 161st Dr Unit 39
- 15746 W Amelia Dr
- 16169 W Fairmount Ave Unit 39
- 15768 W Vale Dr
- 3777 N 162nd Ave Unit 39
- 3362 N 159th Ave
- 4010 N 156th Ln
- 16167 W Monterey Way
- 16215 W Indianola Ave Unit 142
